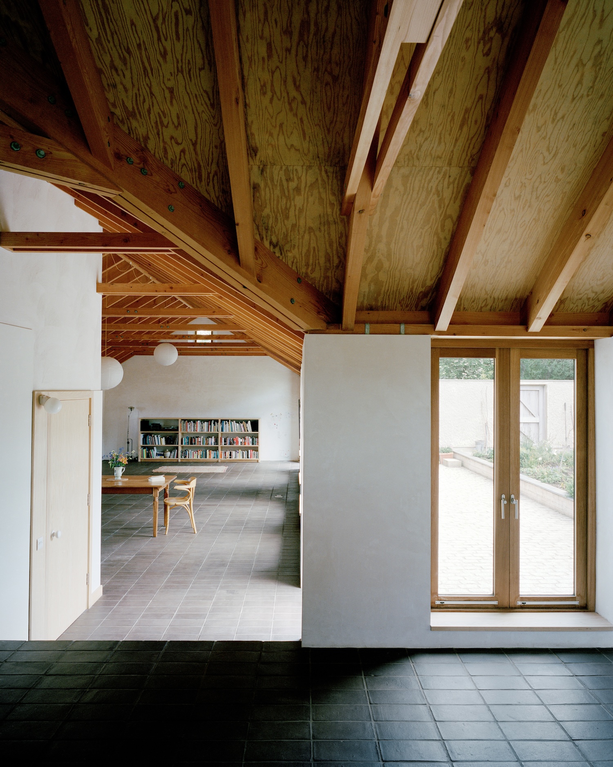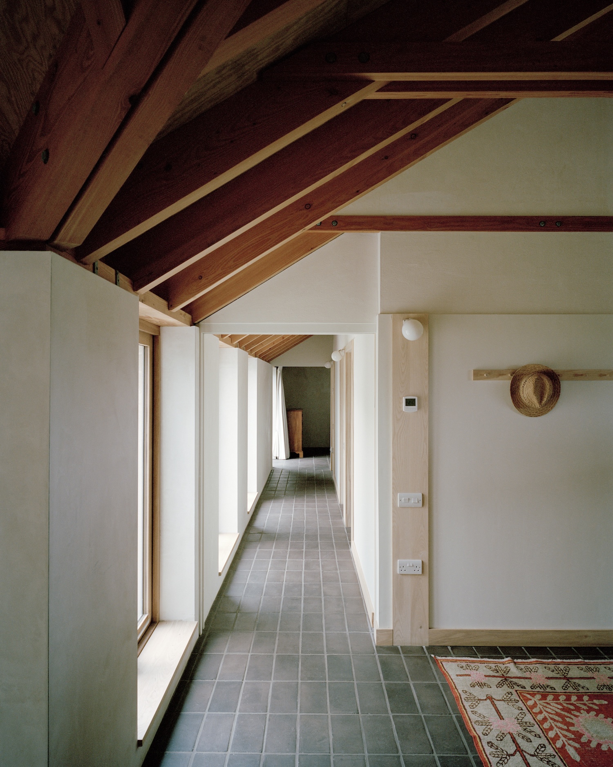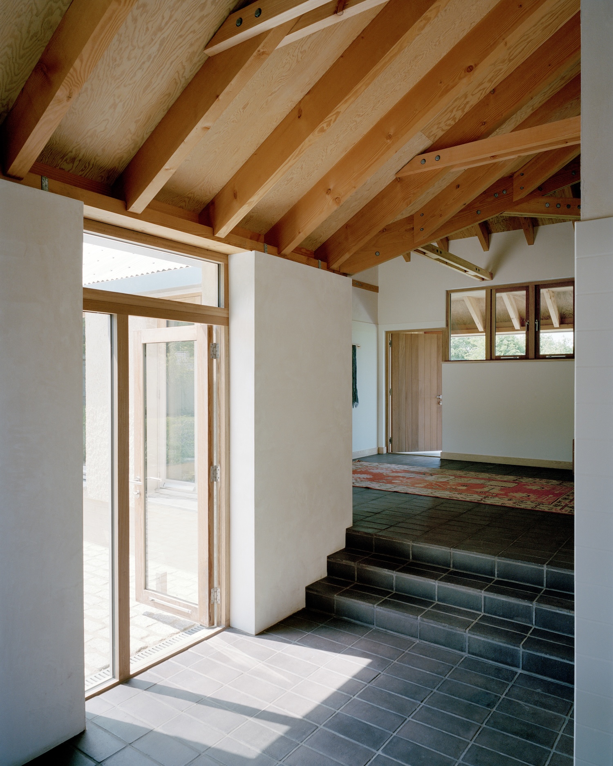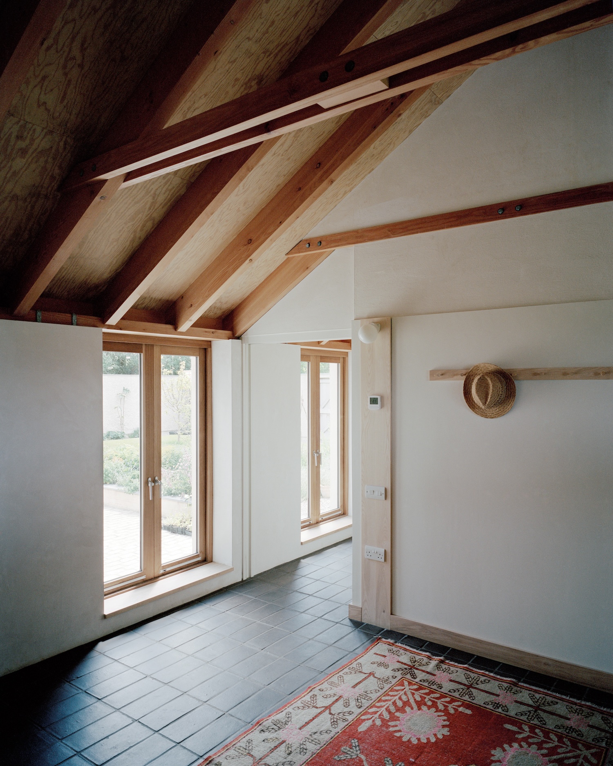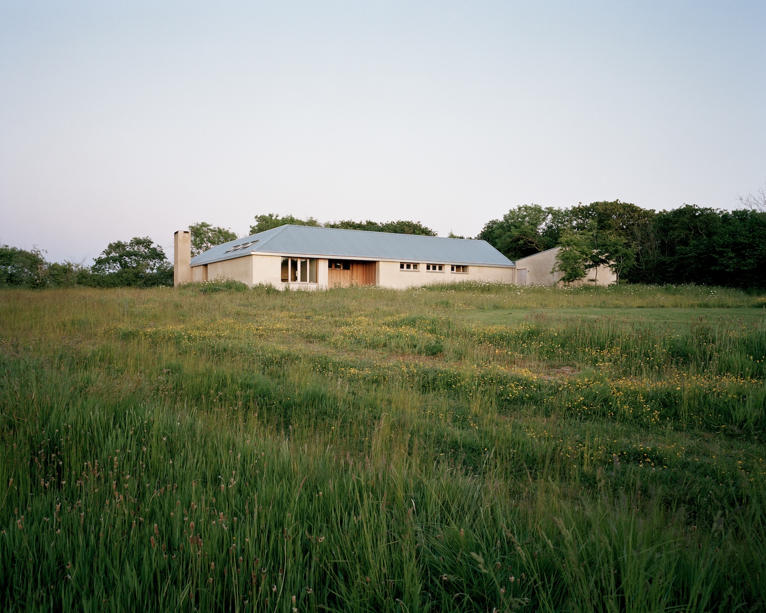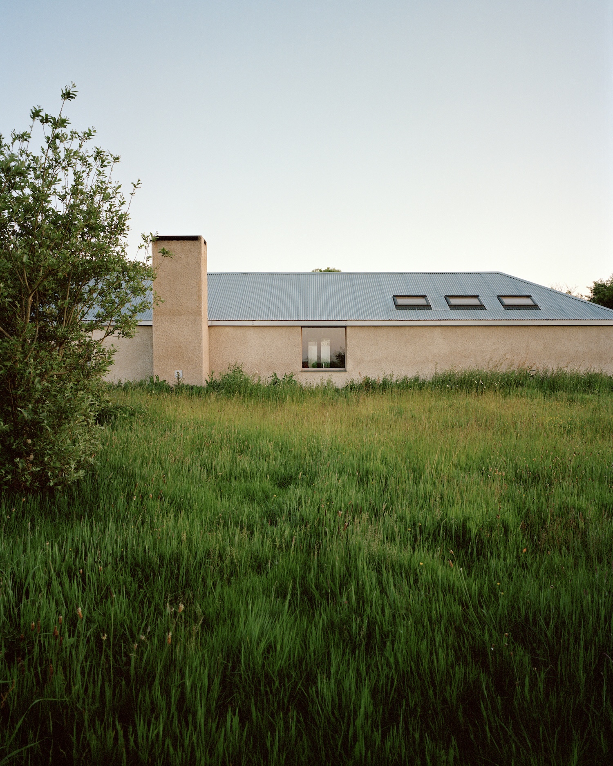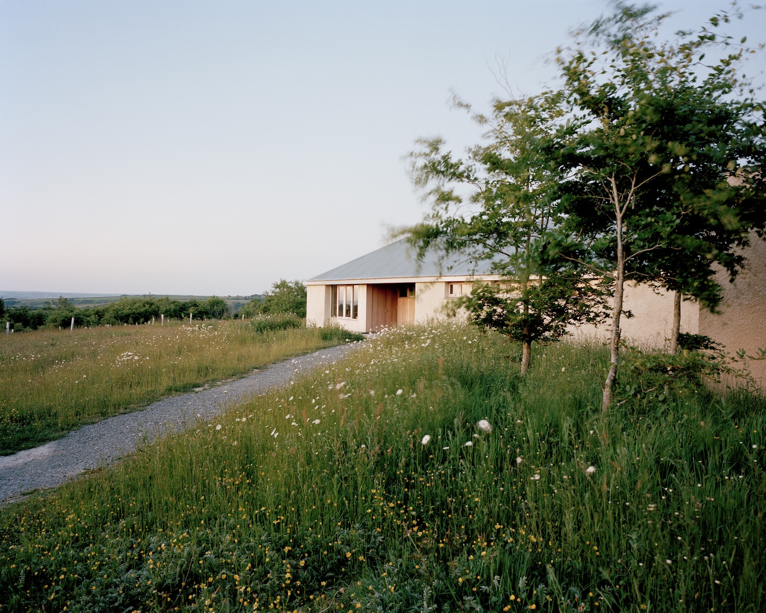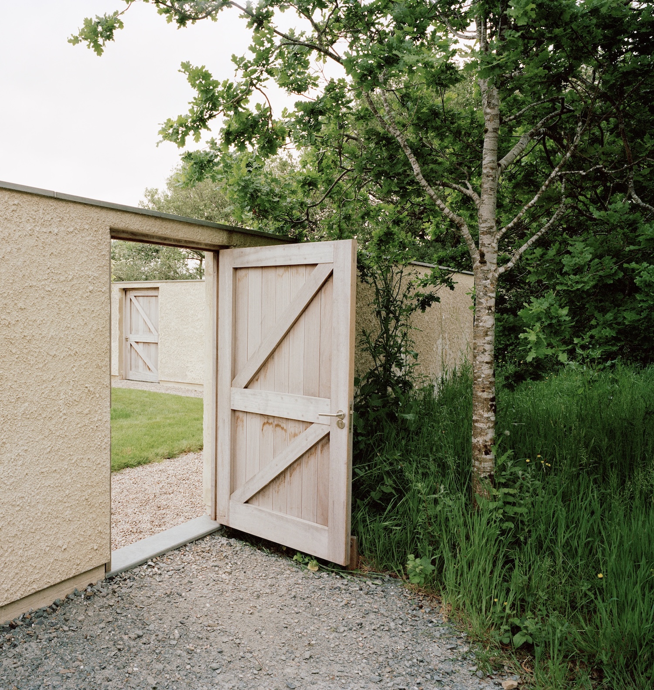Farmworker’s House is a minimal residence located in Cornwall, United Kingdom, designed by Hugh Strange Architects. Situated across a field from a newly constructed livestock shed that accommodates the farm’s cattle herd, the house maintains a balance between domesticity and agricultural functionality. Nestled in a wooded corner of the field and just a mile from the Atlantic coast, the house adopts an L-shaped, courtyard typology. This design shields a south-facing garden from the coastal elements, creating a private and sheltered space. Enclosing walls clearly define the courtyard area, which is dedicated to vegetable planting, children’s play, and household activities.
This delineation allows the surrounding field to be grazed up to the outer walls, preserving the agricultural landscape. The house’s thick masonry walls, constructed from monolithic clay blocks, provide both structural support and insulation. These blocks, characterized by their honeycomb structure, are finished with textured lime render on the exterior and lime plaster on the interior, ensuring the house is warm and breathable. The protective wings of the house are capped with a unified timber roof, reminiscent of traditional barn structures in the area. Energy efficiency is a key aspect of the design, with underfloor heating sourced from a ground source heat pump connected to cables running beneath the adjoining field. This sustainable approach creates a direct, yet unobtrusive, link between the dwelling and the land.
