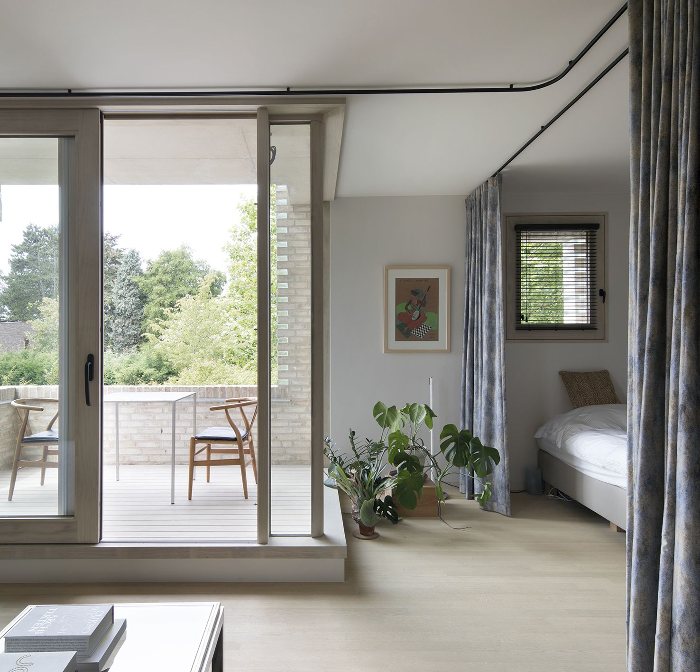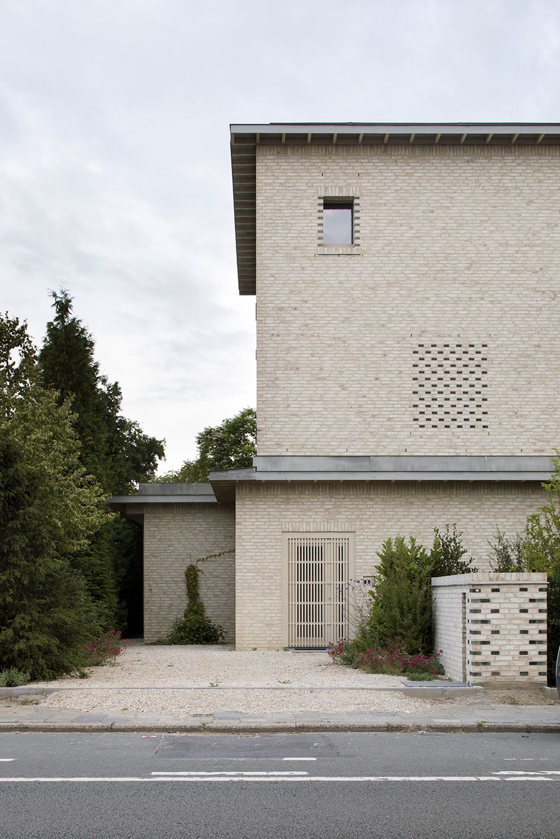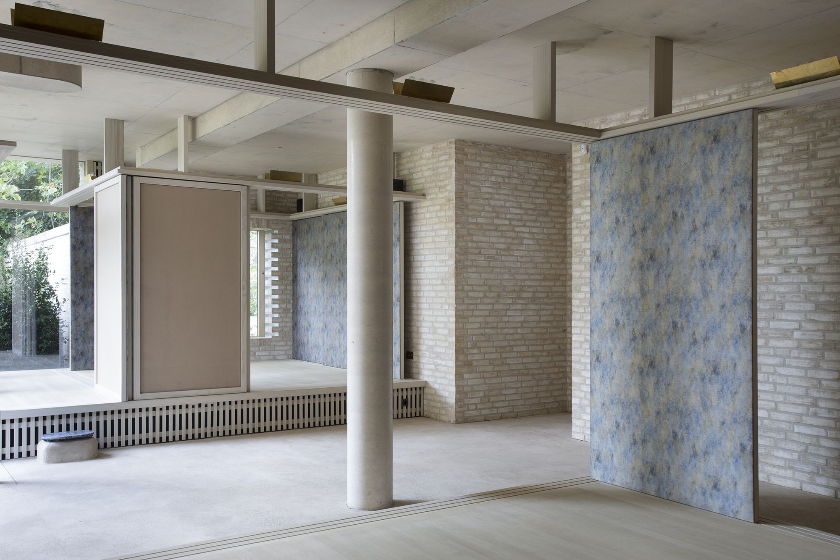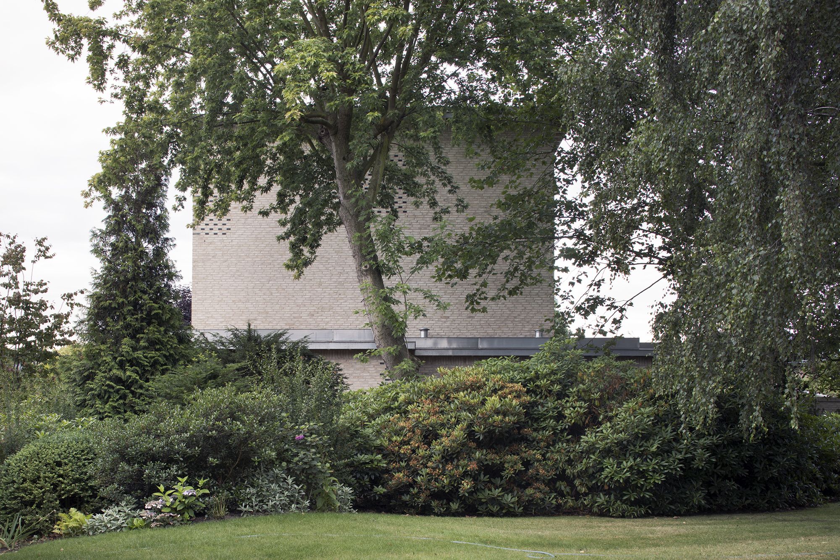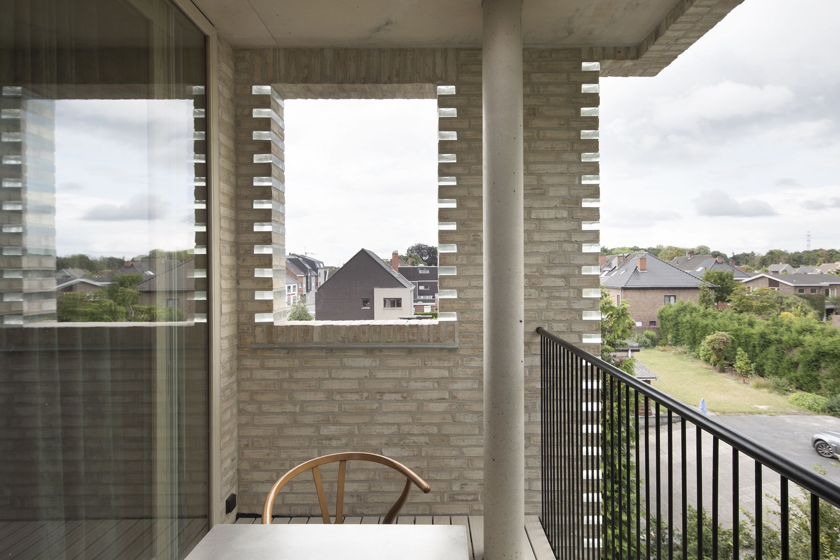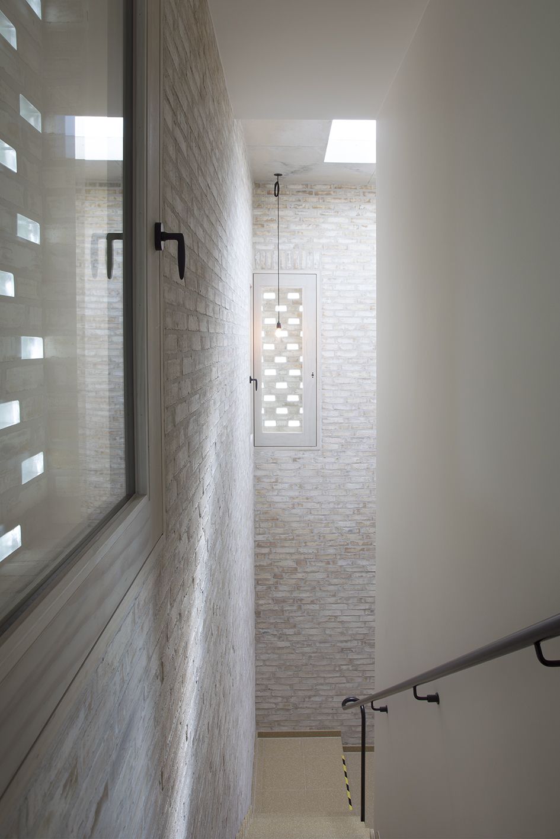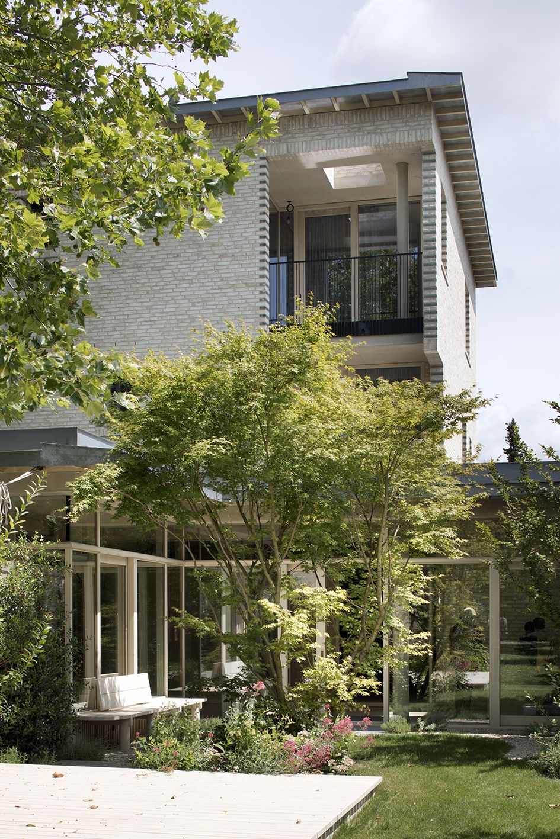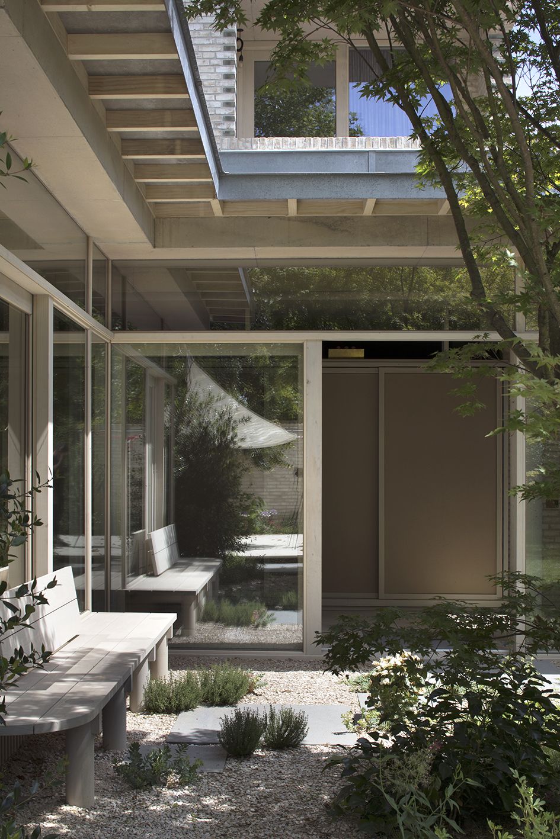FH2.0 is a minimalist residence located in Flanders, Belgium, designed by Wim Goes Architectuur. The structure is constructed mainly of brick, and utilizes transparent blocks interspersed with natural brick in order to bring in additional natural light. While the main facade is mostly without windows, the rear of the building features a large courtyard and balcony that overlooks the neighborhood. The interior features a series of moving partitions that allow the residents to separate and adapt the flow of programs within.
Photography by Maxime Delvaux
