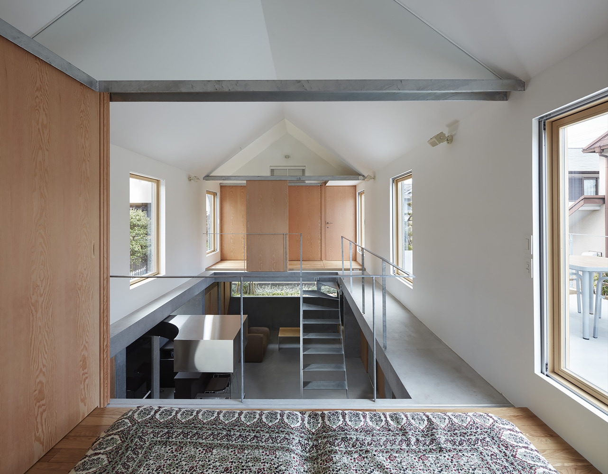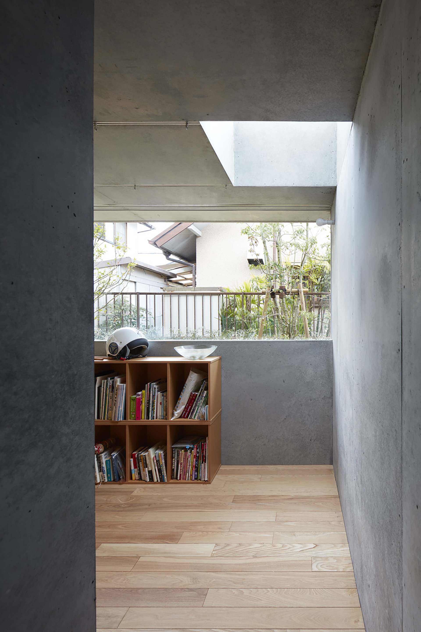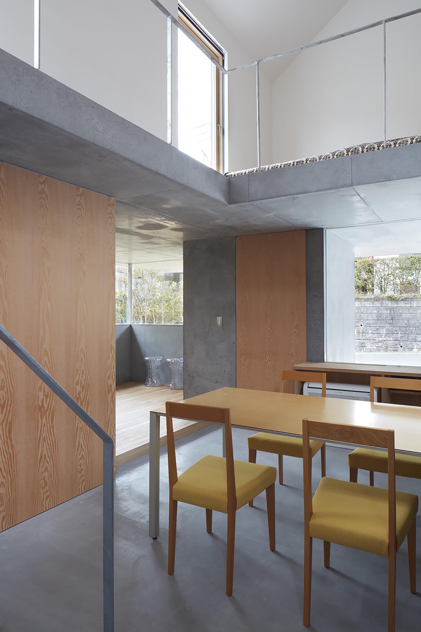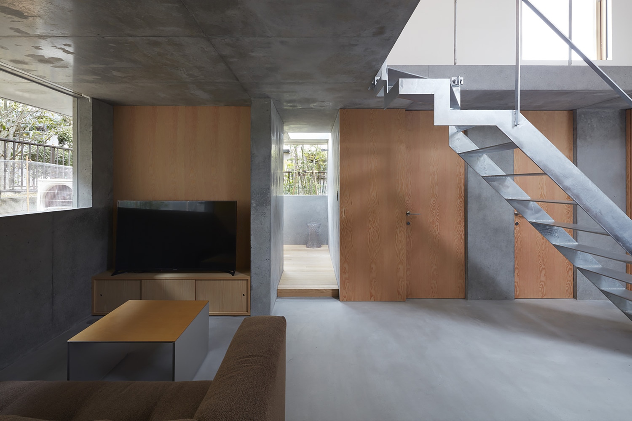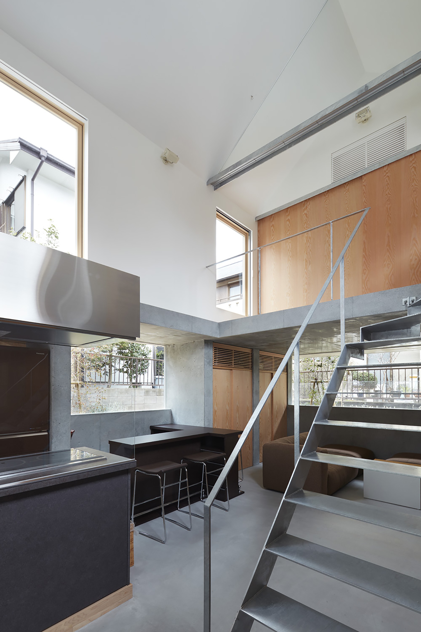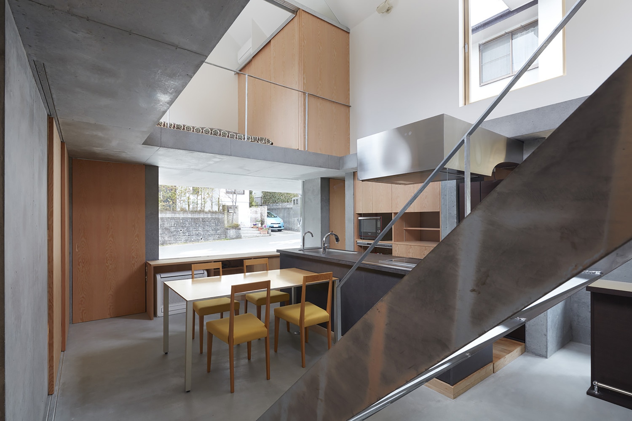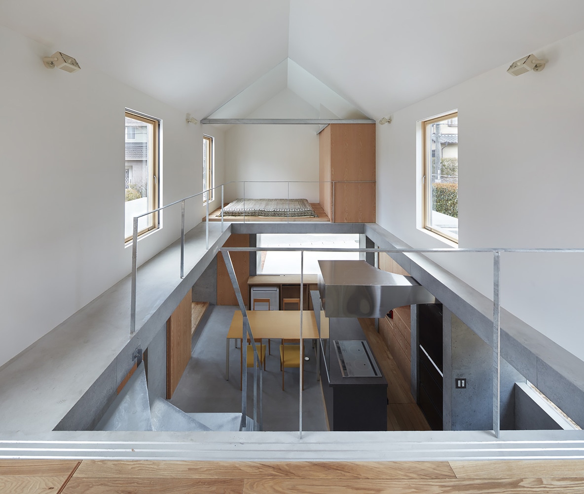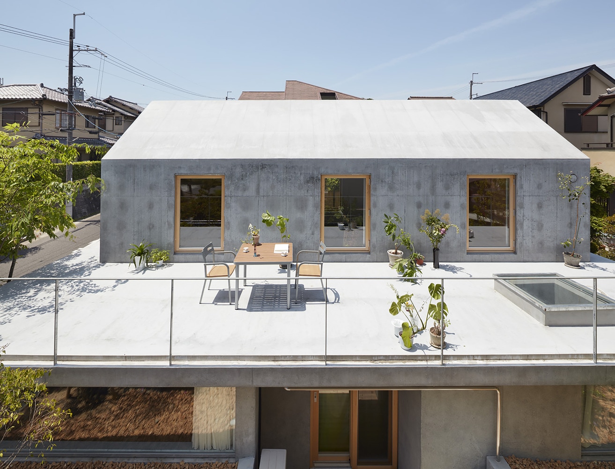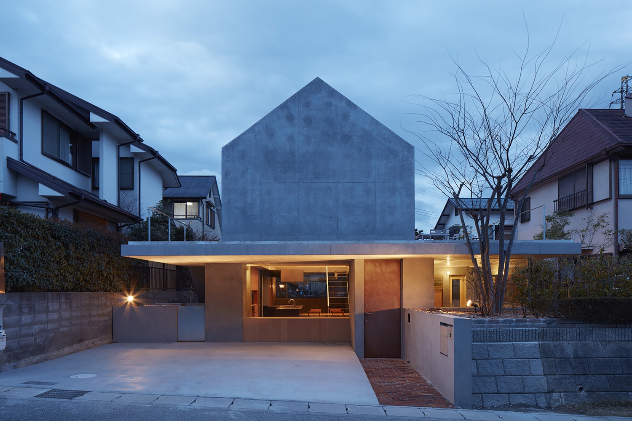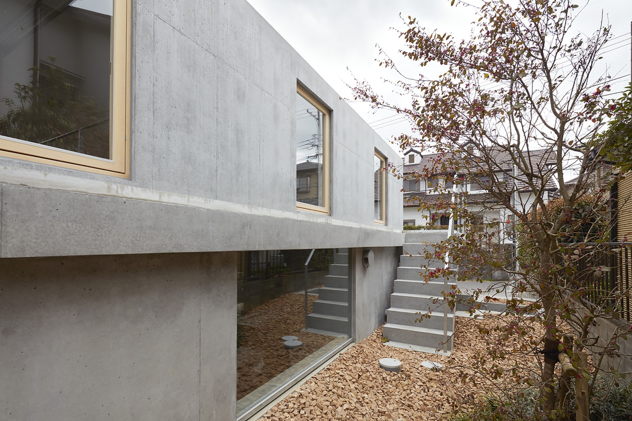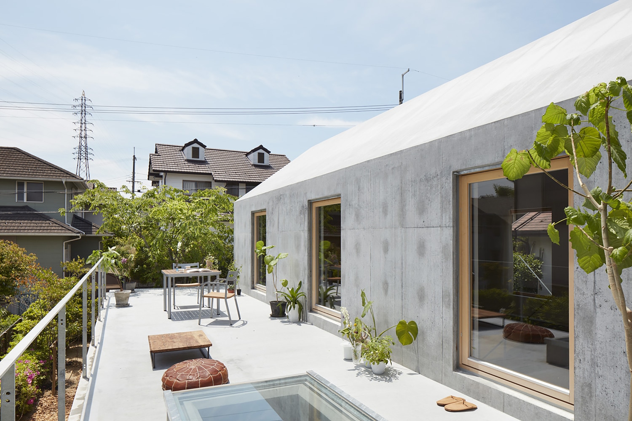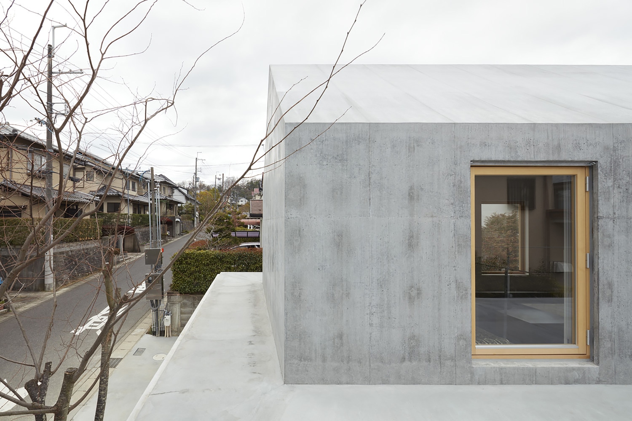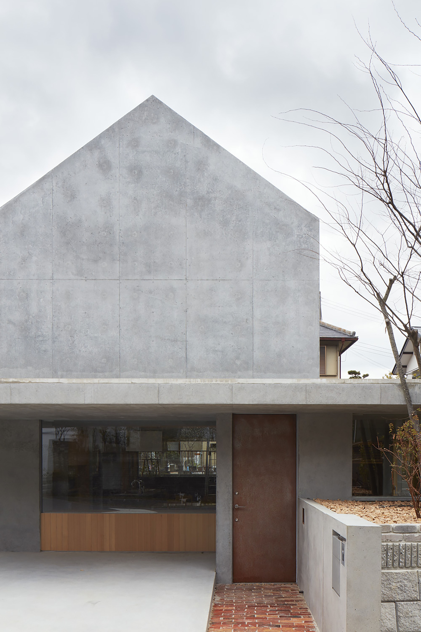Floating Hut is a minimalist house located in Otsu, Japan, designed by Tomohiro Hata Architect and Associates. The construction takes place in a residential zone developed 30 years ago during the bubble period. Although this region used to be an idyllic countryside, following its development by a single developer to residential area as a city block, a rational subdivision into isolated houses surrounded by fences and distant from each other, have been applied to the zone. The architects noticed a scale problem for existing constructions both for height and for footprint. They have more space than needed which results in abandoned rooms and a poor relationship to the outside. To solve this problem we decided to keep the footprint scale only on the ground floor, making the first floor smaller.
By doing so, they created a terrace space rounding the house. They then positioned the first floor in a way that creates a big terrace on the southern side. As it is a hillside site, its development went through a stratification making a series of flat parcels and retaining walls. Height of each parcel follows a rule of 1/3 – 1/2 regarding neighboring parcels. As retaining walls already exist, the designers chose to partially burry the ground floor solving the height’s scale problem. As a result to these manipulations, the house gets a scenic beautifully shaped gable, a floating terrace connecting interior and exterior and a canopy producing approach and parking.
Photography by Toshiyuki Yano
View more works by Tomohiro Hata Architect and Associates

