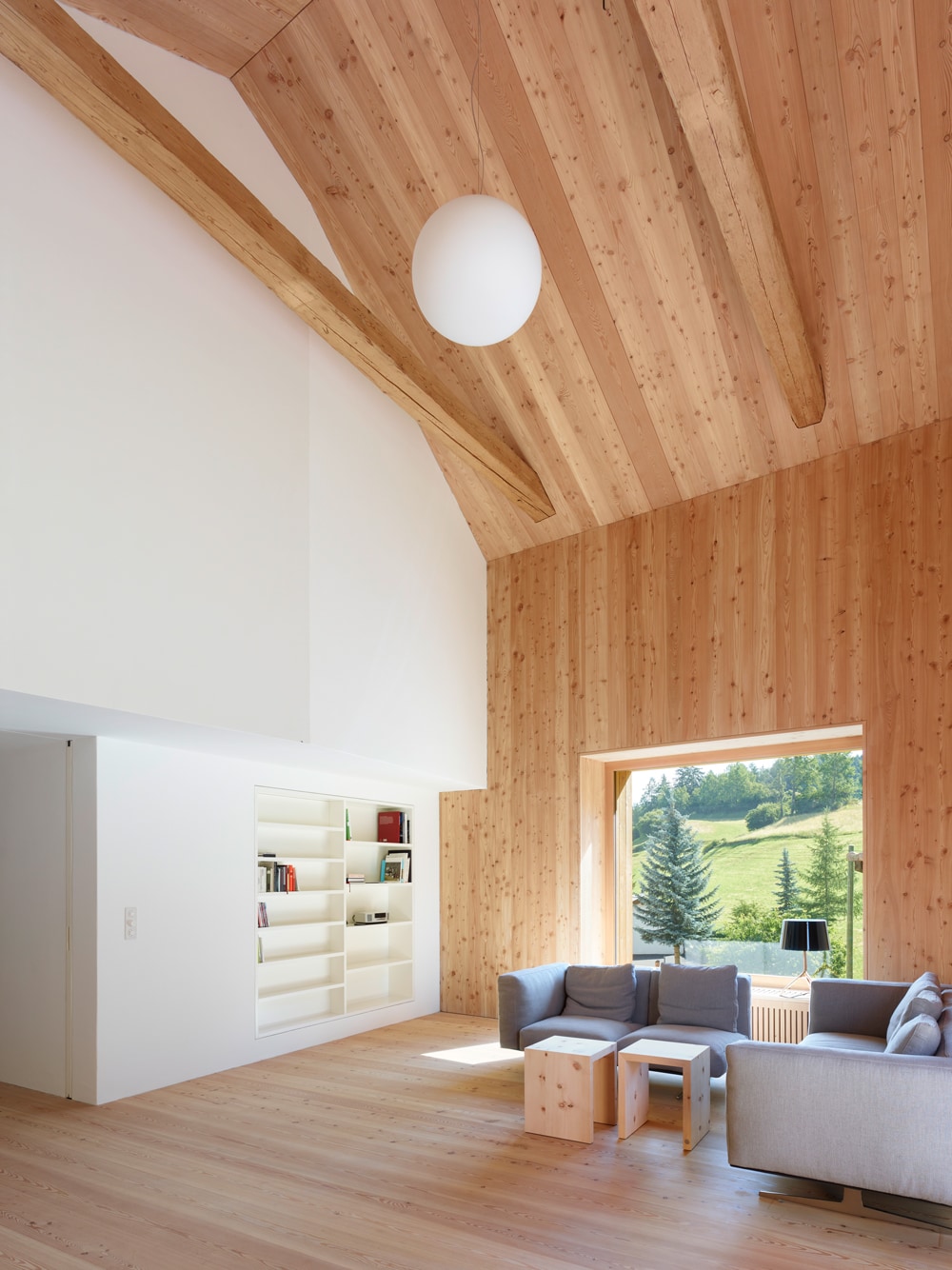Florins 114 is a minimalist residence located in Scuol, Switzerland, designed by Philipp Baumhauer Architects. This classic Engadine farmhouse in the Swiss hamlet of Florins was renovated and converted by Philipp Baumhauer Architekten with respect for the existing. It consisted of a residential section facing the village center and an agricultural section away from the road. Views are open throughout the entire house along its longitudinal axis, and a large sliding glass door to the balcony extends the view to the mountains of the Engadine. The typical local motif of deep window reveals in thick exterior walls has been adopted and exaggerated, signifying the alterations inside.
Florins 114
by Philipp Baumhauer Architects

Author
Leo Lei
Category
Architecture
Date
Nov 22, 2015
Photographer
Philipp Baumhauer Architects

If you would like to feature your works on Leibal, please visit our Submissions page.
Once approved, your projects will be introduced to our extensive global community of
design professionals and enthusiasts. We are constantly on the lookout for fresh and
unique perspectives who share our passion for design, and look forward to seeing your works.
Please visit our Submissions page for more information.
Related Posts
Marquel Williams
Lounge Chairs
Beam Lounge Chair
$7750 USD
Tim Teven
Lounge Chairs
Tube Chair
$9029 USD
Jaume Ramirez Studio
Lounge Chairs
Ele Armchair
$6400 USD
CORPUS STUDIO
Dining Chairs
BB Chair
$10500 USD
Nov 22, 2015
Espace Panet
by Anne Sophie Goneau
Nov 23, 2015
CYIN
by archi LAB