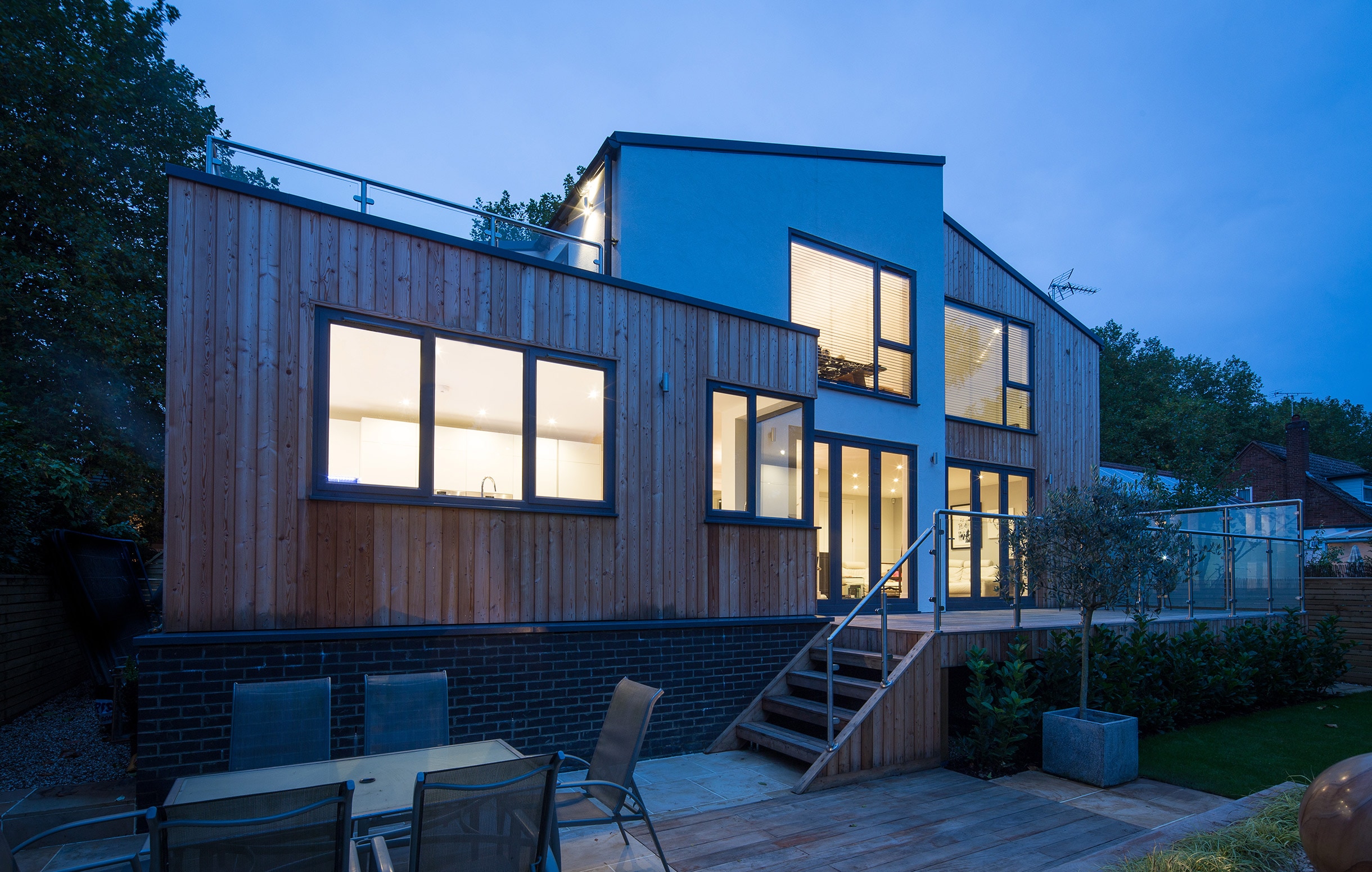Frances Avenue is a minimalist house located in Berkshire, England, designed by Nick Leith-Smith. This new-build four-bedroom detached house in Berkshire explores the potential of both timber frame construction and a multi-level floor plan. Designed to replace an existing post-war bungalow, the new house sits within a designated flood zone, with living areas raised up above the site on a 1-metre brick plinth.
The house’s structural timber frame is referenced in the oak and glass staircase, with its tactile, hand-crafted strings and hand rails and frameless glass balustrades. Upstairs, the house contains four bedrooms, including a master suite with dressing area and bathroom. The pared-back aesthetic used in the ground floor reception rooms is combined with high ceilings and vaulted roofs to maximise the internal volume of the house and sense of light and space.
