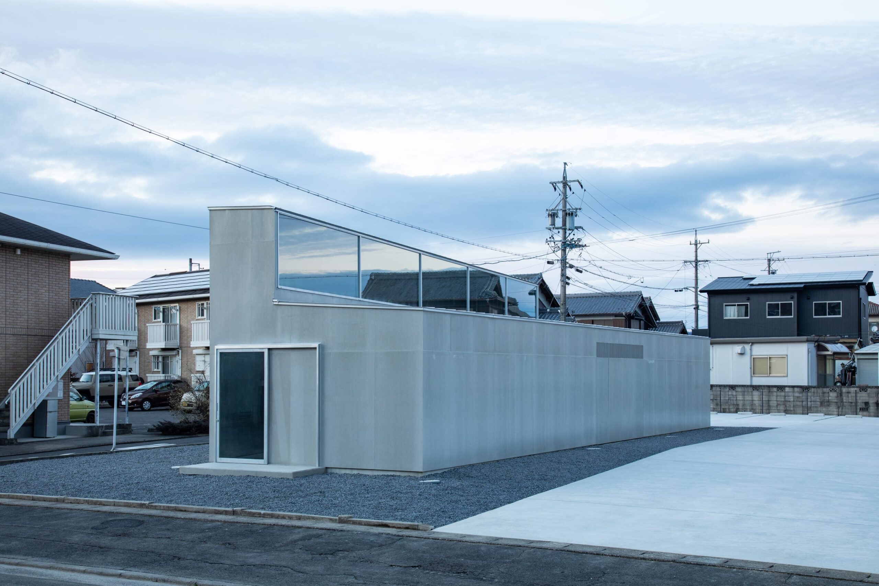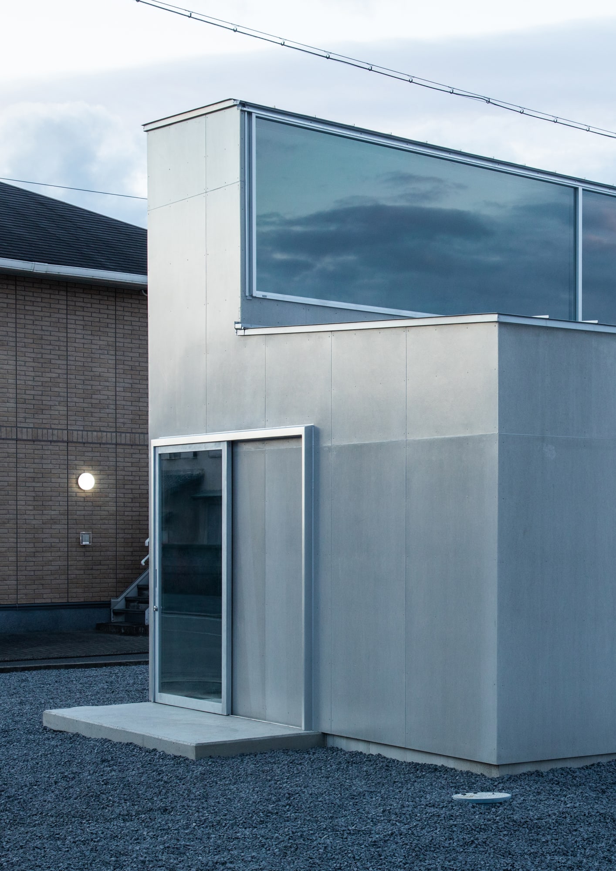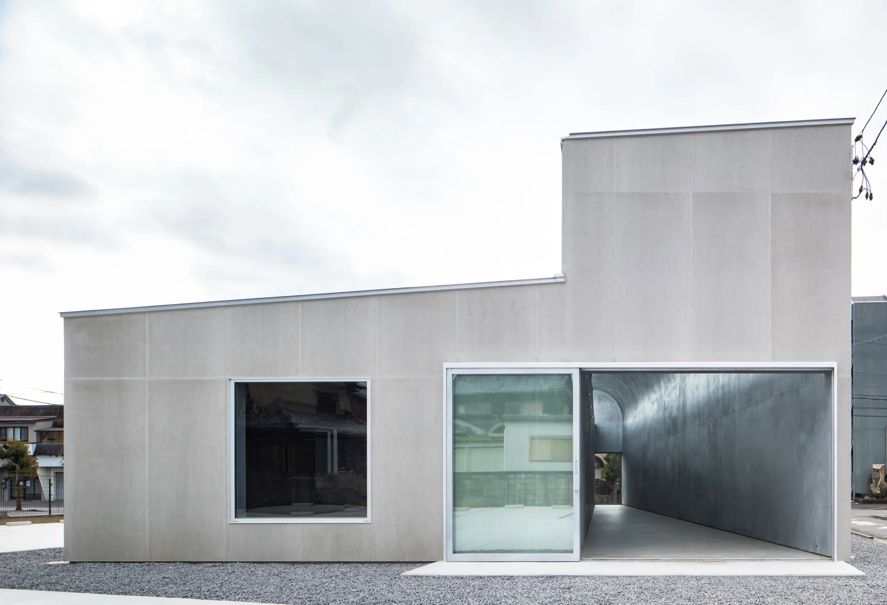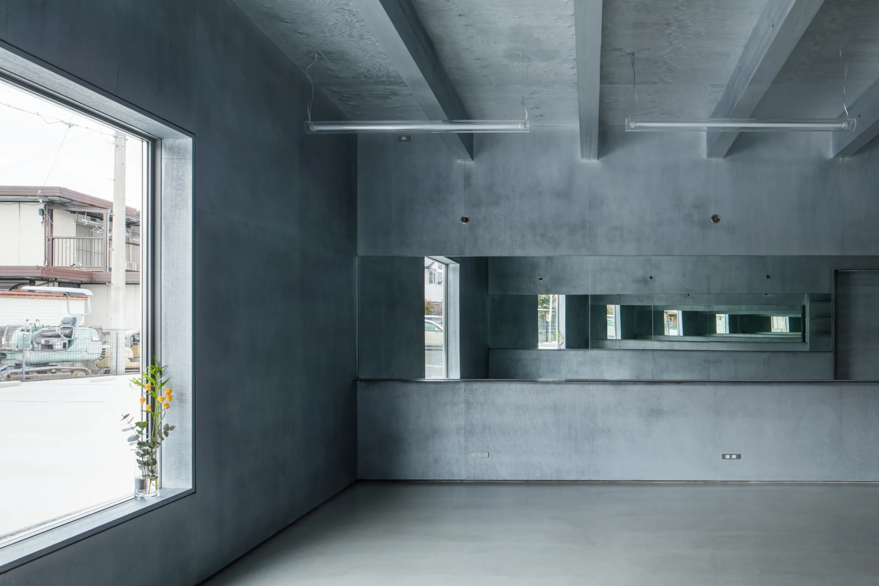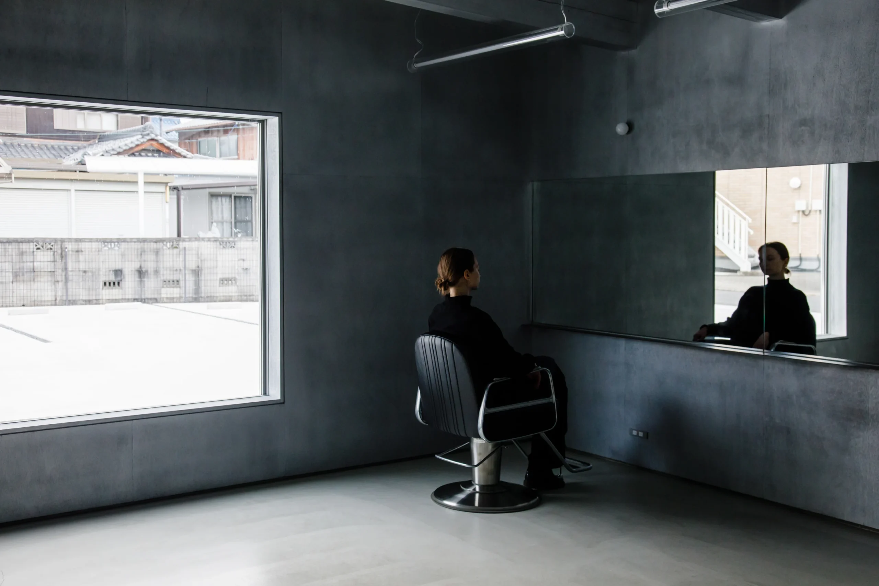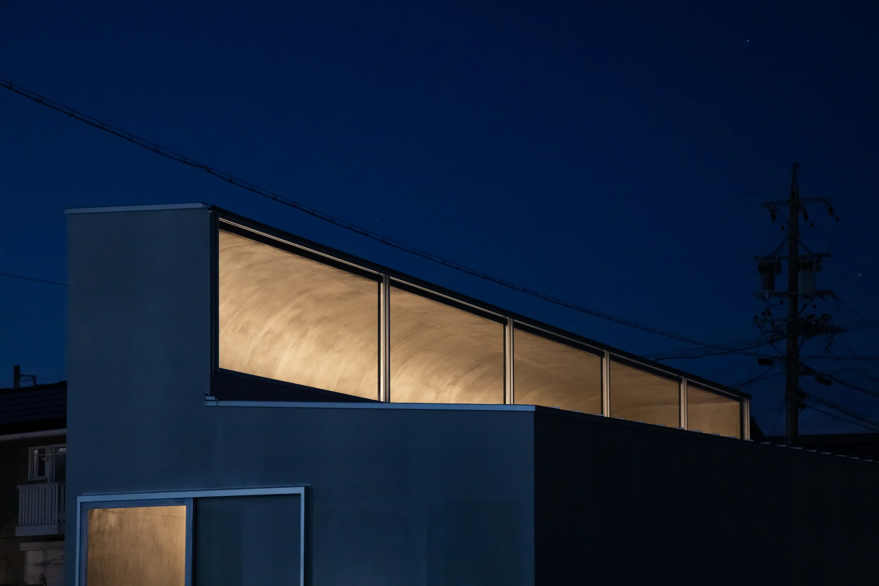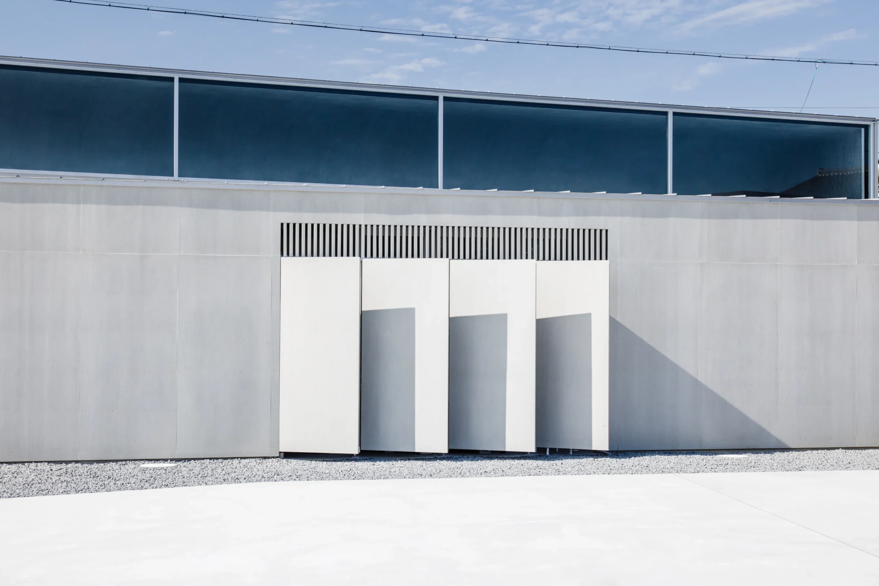Gallery / Salon H is a minimal space located in Mie, Japan, designed by Niimori Jamison. In the bustling city of Iga, which has transformed from its historical roots into a hub of industrial activity, lies Gallery/Salon H. Nestled in a residential area developed in the 1970s for local factory workers, the building stands out amidst the towering factories along the south side of the Meihan Expressway that bisects the city. The owners of Gallery/Salon H had originally intended for it to be a small hair salon. However, after conducting research in the area, they discovered a pressing need for gathering spaces and a lack of opportunities for students at a nearby high school with a craft department to showcase their works. Taking advantage of the corner lot location, the building was rotated to align with the pedestrian walkway, inviting people to use the site as a resting place and shortcut through the gallery.
The architects envisioned the space to serve a dual purpose, offering not only a hair salon, but also a public gallery for exhibitions. As one moves deeper into the gallery, the space widens, allowing for a variety of exhibits to be displayed and casting an intriguing, filtered light from the curved ceiling. In the salon, mirrors are angled to create a dynamic sense of depth and enhance the customer experience. The interior, lined with a hand-polished cementitious material, exudes a sense of depth and texture, further emphasizing the architects’ goal of creating contemplative spaces for visitors to ponder their surroundings. In short, Gallery/Salon H offers a unique, thought-provoking experience that seamlessly blends function and art.
Photography by Yosuke Ohtake

