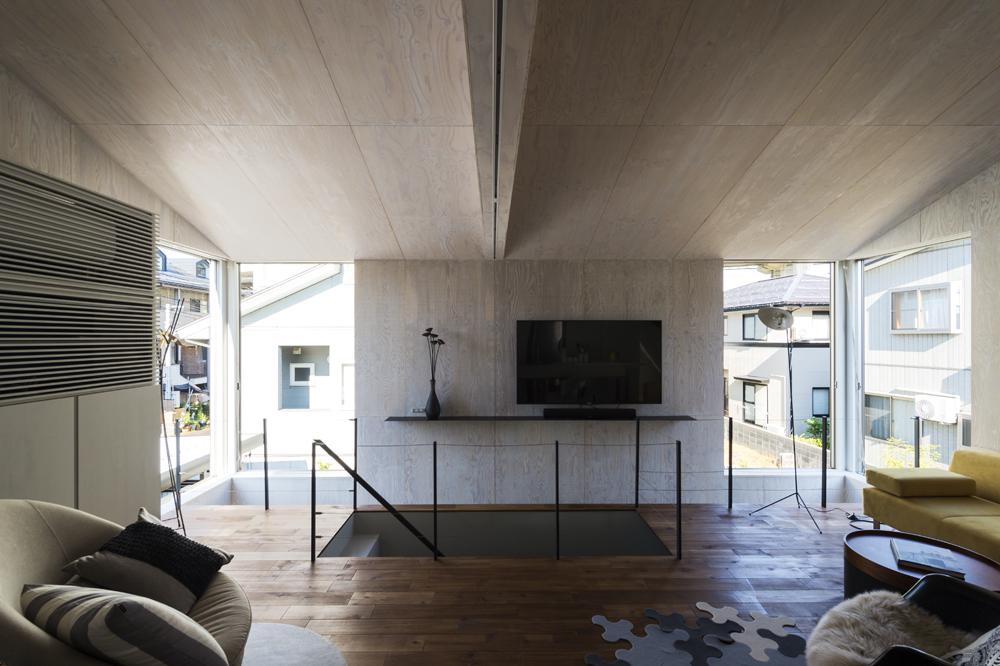GO-BANG! is a minimalist house located in Niigata, Japan, designed by Takeru Shoji Architects. On the ground floor, there are four rooms: the master bedroom, walk-in-closet, Japanese-styled room, and a spare room. They are assembled as a compact core of the building’s structure, and are situated in the center of the house. The core is surrounded with a mortared floor, traditionally called “Doma” in Japan. The upper level features the kitchen, which is lit by large windows on the far corners of the home.
View more works by Takeru Shoji Architects.
