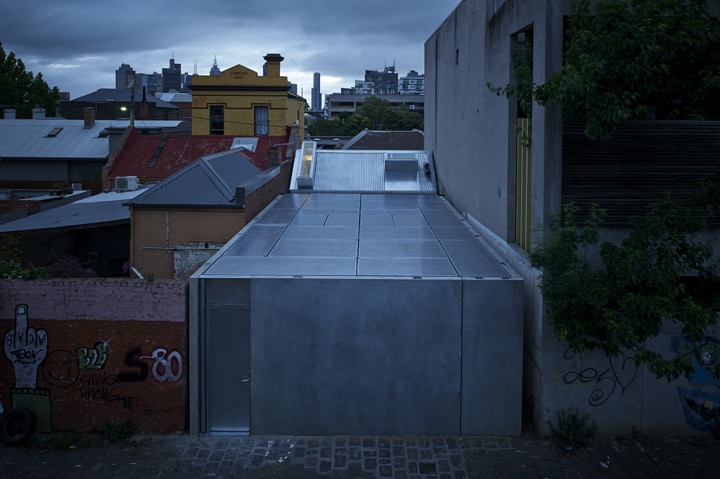Green House is a minimalist house located in Melbourne, Australia, designed by Sean Godsell Architects. In simple terms the cottage interior is remodeled to have a cathedral ceiling with a pair of timber posts supporting the ridge beam and two light cannons directing light to the centre of the single space formed by the demolition of an existing wall. A small courtyard bound by concrete walls separates the cottage from the small addition, evoking the ‘Row House’ in the process.
To address issues of overshadowing and overlooking we kept the height of the addition low (3.0m overall) and to compensate for a lack of light we made the roof of the entire addition glass with an automated perforated aluminum sunscreen. The sunscreen protects the occupant from summer sun but can be configured in a variety of ways to allow the ingress of winter sun. As the screen is operated from inside the appearance of the building changes.
