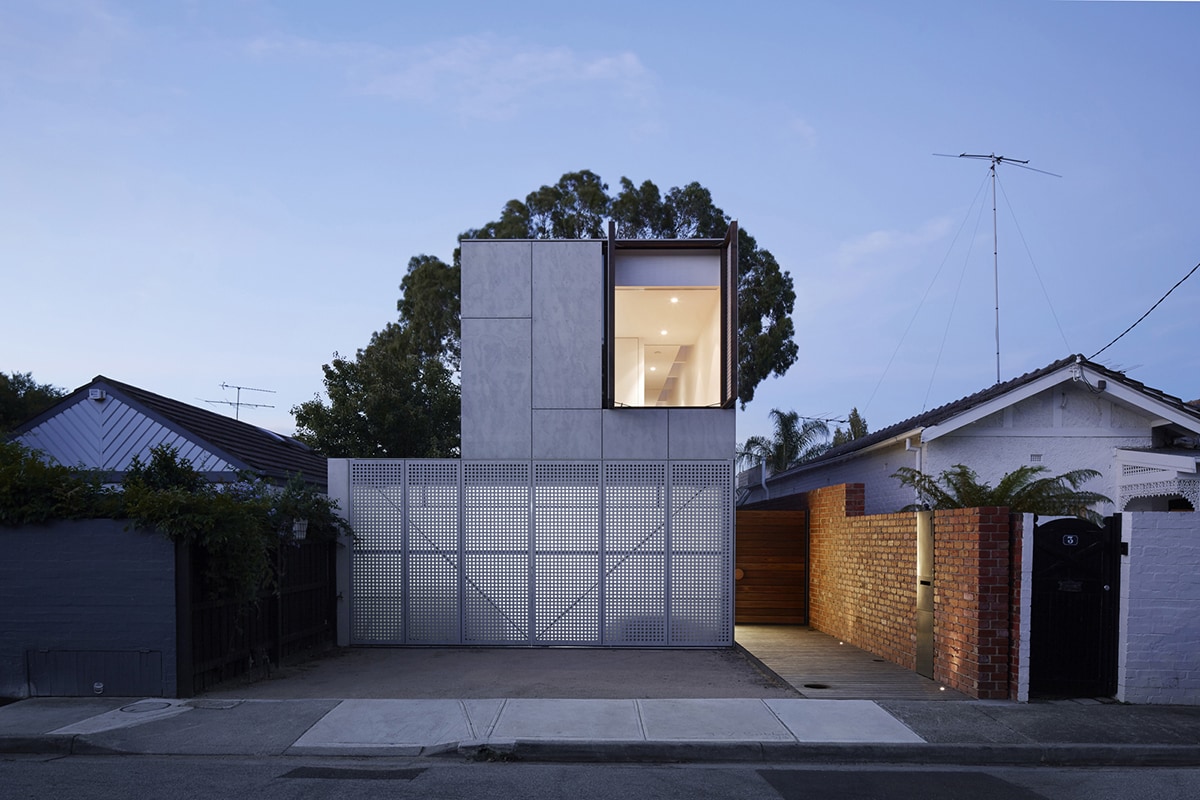May Grove is a minimalist residence located in Sunbury, Australia, designed by Jackson Clements Burrows Architects. May Grove was designed for a professional couple and Biggles the cat. The client required a modern, low maintenance, open plan sanctuary in the inner city. The design meets the client’s programmatic requirements while also offering a variety of engaging spatial conditions, light and volume to enhance their daily living experience. The project explores the relationship between public and private space and re-imagines the vernacular single fronted terrace typology. The design draws upon a restrained material palette of recycled red brick, raw cement sheet panels and timber. The façade is abstract yet engaging and interactive with the street.
May Grove
by Jackson Clements Burrows Architects

Author
Leo Lei
Category
Architecture
Date
Dec 29, 2015
Photographer
Jackson Clements Burrows Architects
If you would like to feature your works on Leibal, please visit our Submissions page.
Once approved, your projects will be introduced to our extensive global community of
design professionals and enthusiasts. We are constantly on the lookout for fresh and
unique perspectives who share our passion for design, and look forward to seeing your works.
Please visit our Submissions page for more information.
Related Posts
Tim Teven
Lounge Chairs
Tube Chair
$9029 USD
Marquel Williams
Lounge Chairs
Beam Lounge Chair
$7750 USD
Jaume Ramirez Studio
Lounge Chairs
Ele Armchair
$6400 USD
CORPUS STUDIO
Dining Chairs
BB Chair
$10500 USD
Dec 29, 2015
Under the Eaves House
by y+M
Dec 29, 2015
House in Higashi-hirano
by seki.design