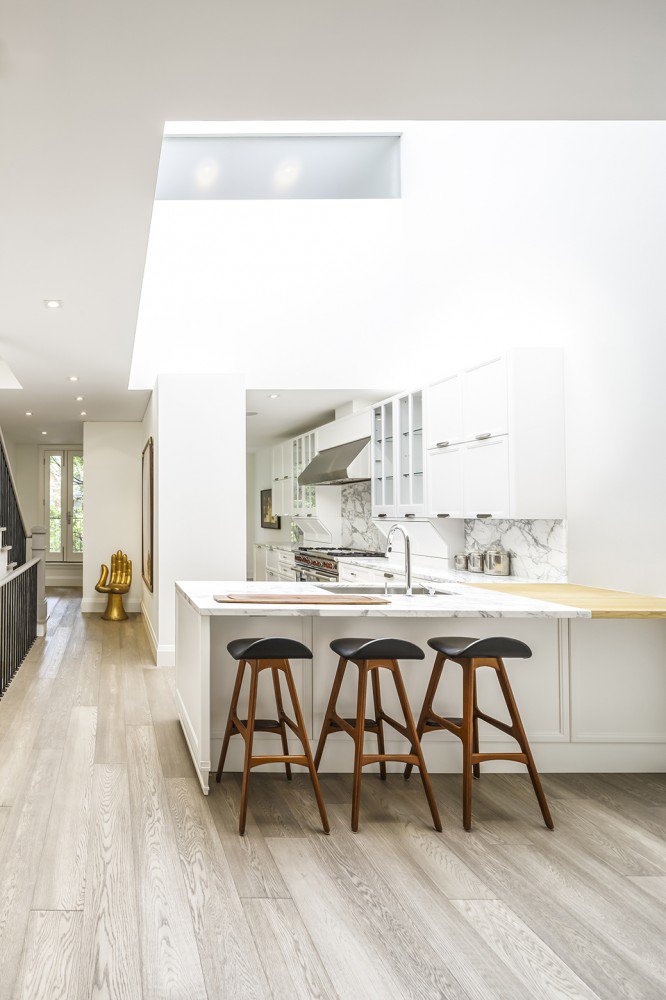Hazelton Residence 1 is a minimalist house located in Toronto, Canada, designed by Batay-Csorba Architects. The interiors are designed around two double height atrium spaces and the new 4 story south facing full height glass facade. On the outside of each of the 10’ high glass sliding doors is a minimal glass railing, allowing the home owner a seamless indoor outdoor relationship with the mature spruce tree canopies in the rear yard. The light filled open floor plan boasts a fourth floor master retreat inclusive of a bridge like connection to two large walk in closets, and a spa like master bath with a freestanding soaker tub against a frosted glass wall open to the adjacent lightwell. The lower level entertainment space stretches out to a secluded terraced garden with existing mature trees. And of course a new elevator makes the four story residence accessible. The unique design features of the renovated townhome make it unlike any other on the market.
Hazelton Residence 1
by Batay-Csorba Architects

Author
Leo Lei
Category
Architecture
Date
May 15, 2015
Photographer
Batay-Csorba Architects

If you would like to feature your works on Leibal, please visit our Submissions page.
Once approved, your projects will be introduced to our extensive global community of
design professionals and enthusiasts. We are constantly on the lookout for fresh and
unique perspectives who share our passion for design, and look forward to seeing your works.
Please visit our Submissions page for more information.
Related Posts
Marquel Williams
Lounge Chairs
Beam Lounge Chair
$7750 USD
Tim Teven
Lounge Chairs
Tube Chair
$9029 USD
Jaume Ramirez Studio
Lounge Chairs
Ele Armchair
$6400 USD
CORPUS STUDIO
Dining Chairs
BB Chair
$10500 USD
May 15, 2015
Oboo
by totpoc
May 15, 2015
Micro-Apartment Moabit
by spamroom