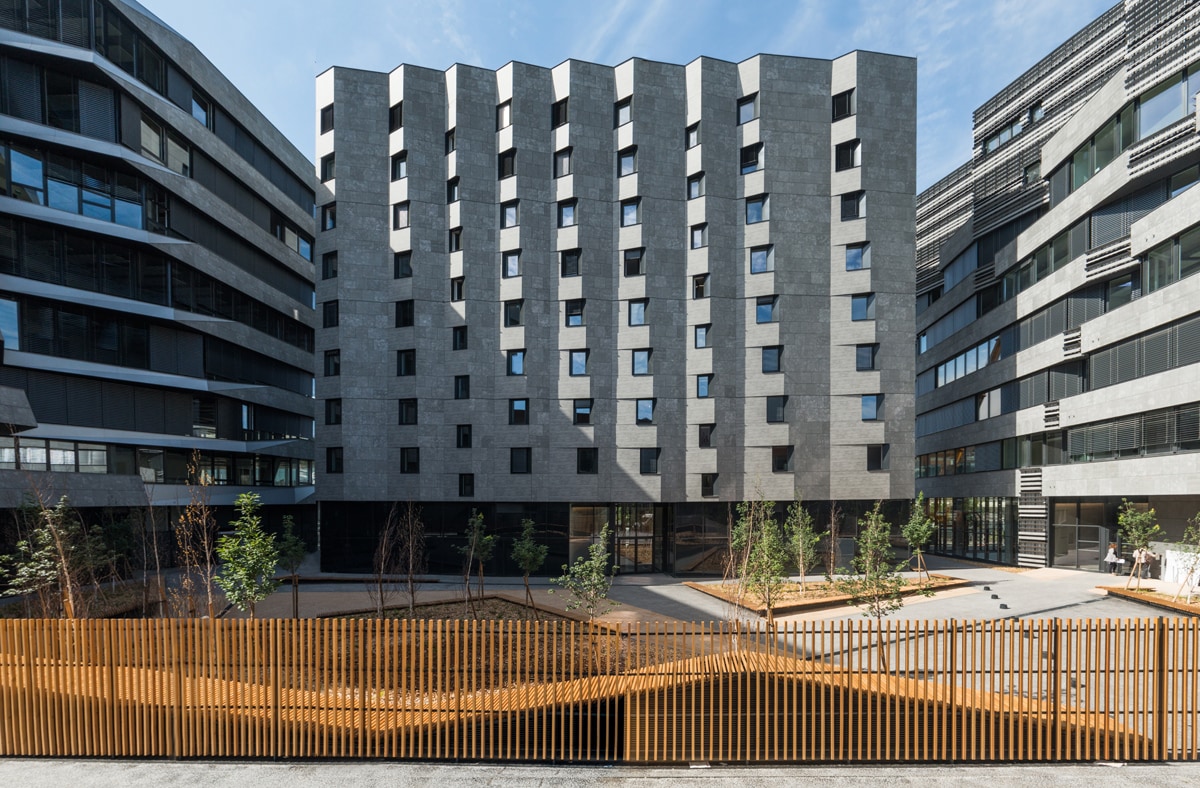Hikari is a minimalist residence located in Lyon, France, designed by Kengo Kuma and Associates. The project was carried out as a new waterfront city, located at the confluence of rivers in the south of Lyon, France. The architects designed three buildings for offices, housing, and commercial facilities as one “flow of light.” Cutouts made on the buildings, slight staggers between floors, glazed screens with built-in solar power panels, all subtly control light that helps connect nature and humans. Abundant use of local stone makes up the gray exterior, the angles of which change gradually, giving varied expressions of light and shadow. It also harmonizes with the brilliance of the water’s surface.
Hikari
by Kengo Kuma and Associates

Author
Leo Lei
Category
Architecture
Date
Sep 09, 2015
Photographer
Kengo Kuma and Associates
If you would like to feature your works on Leibal, please visit our Submissions page.
Once approved, your projects will be introduced to our extensive global community of
design professionals and enthusiasts. We are constantly on the lookout for fresh and
unique perspectives who share our passion for design, and look forward to seeing your works.
Please visit our Submissions page for more information.
Related Posts
Marquel Williams
Lounge Chairs
Beam Lounge Chair
$7750 USD
Tim Teven
Lounge Chairs
Tube Chair
$9029 USD
Jaume Ramirez Studio
Lounge Chairs
Ele Armchair
$6400 USD
CORPUS STUDIO
Dining Chairs
BB Chair
$10500 USD
Sep 09, 2015
Dome
by Beaverhausen
Sep 10, 2015
Detached House
by CAMA