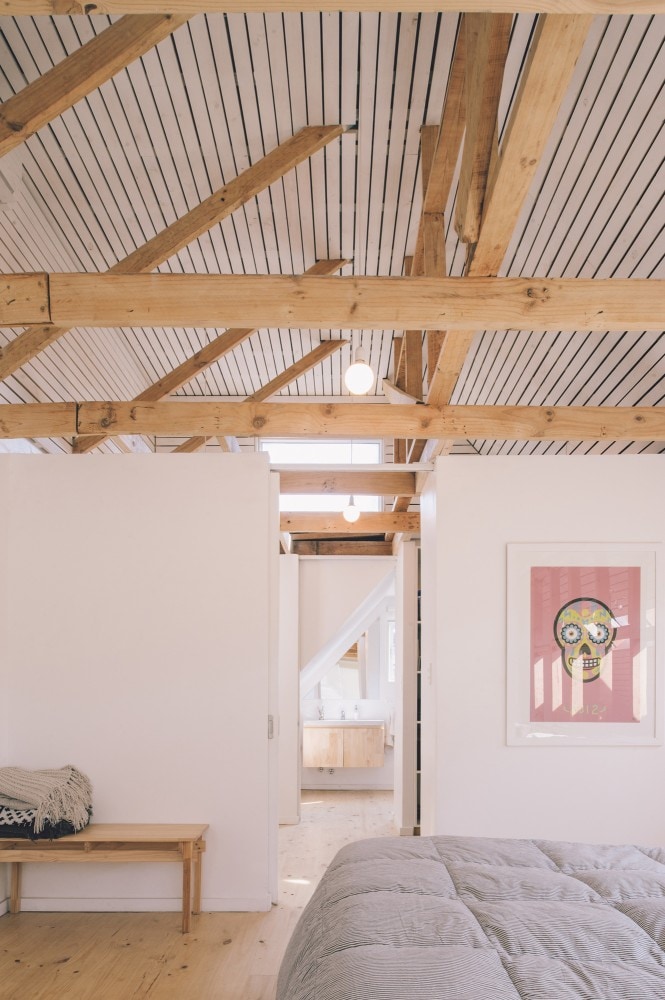A Home in the City is a minimalist house located in Santiago, Chile, designed by Romero Silva Arquitectos. The question was to figure out whether or not it was possible to remodel a house by making a typological variation of it. This is what the architects explored in the project, following one rule: not to alter its exterior volume, but modifying the interior and traditional programs that classically define a single-family home in the most radical way possible.
Kitchen, dining room, study and services are arranged on the first floor and the bedrooms are arranged in the second, which was originally a series of compartmentalized enclosures, and underused attic. In the intervention, the second floor was completely cleared, keeping only the primary structure of wood, trusses, a couple of pillars and a structural wall, resulting in a wide, open barn-type space. A single floor to ceiling separation was made, to isolate the master bedroom from the rest of the space.
