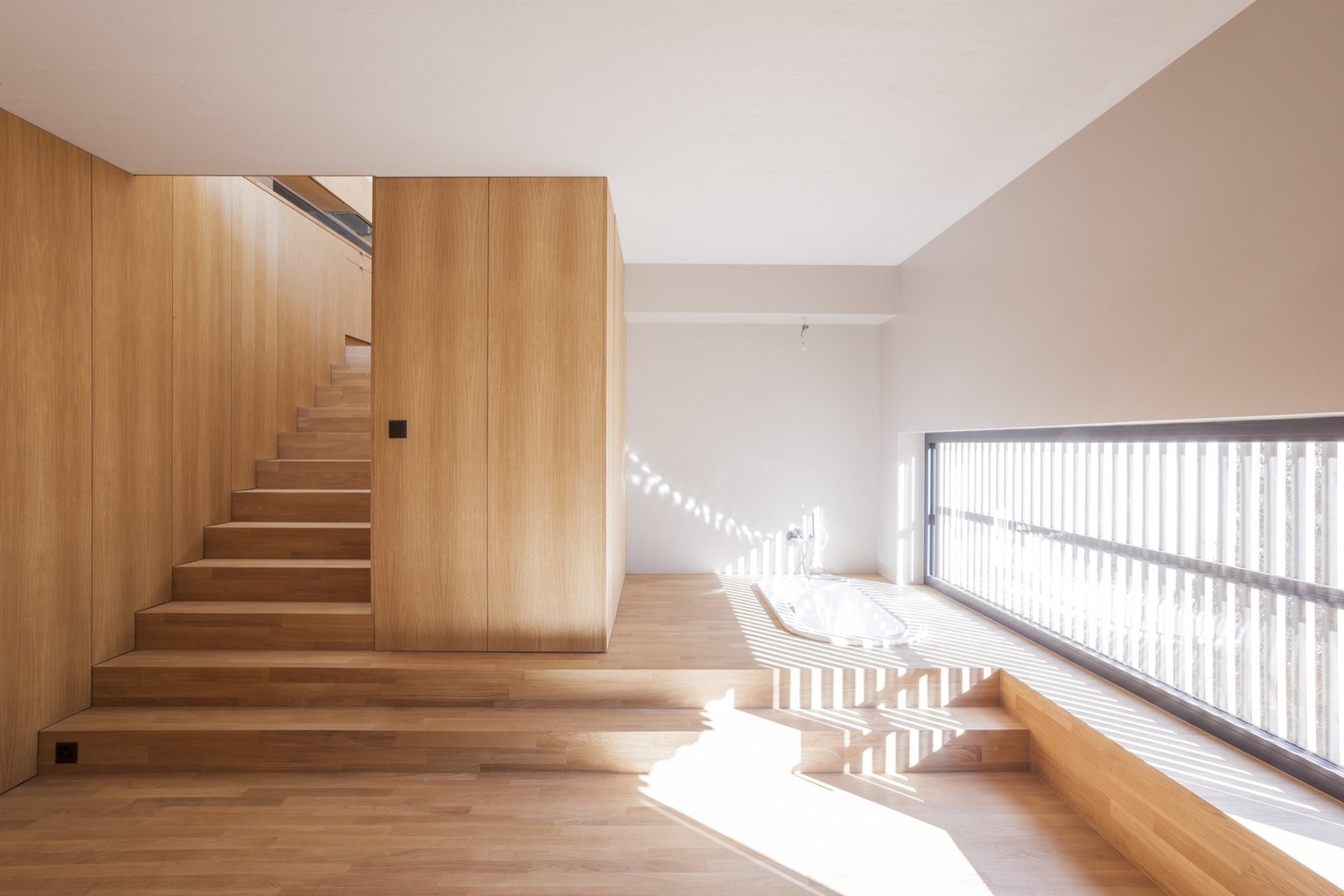Home in Rodersdorf is a minimal house located in Rodersdorf, Switzerland, designed by Berrel Berrel Kräutler Architekten. The prefabricated timber-frame house stands on a slope with views over the hilly Alsatian countryside. The cubature of the detached house reflects the skillful orchestration of the local building code specifications, with the interior divided into split levels in order to create four independent levels.The roof and short façades are clad in a skin of copper-titanium-zinc alloy, while spaced wooden slats were used on the long sides. The façade materials accentuate the idiosyncratic volume of the wooden house. The structure is formed by a wooden shell mounted under the roof, which serves as the upper story.
Photography by Eik Frenzel
