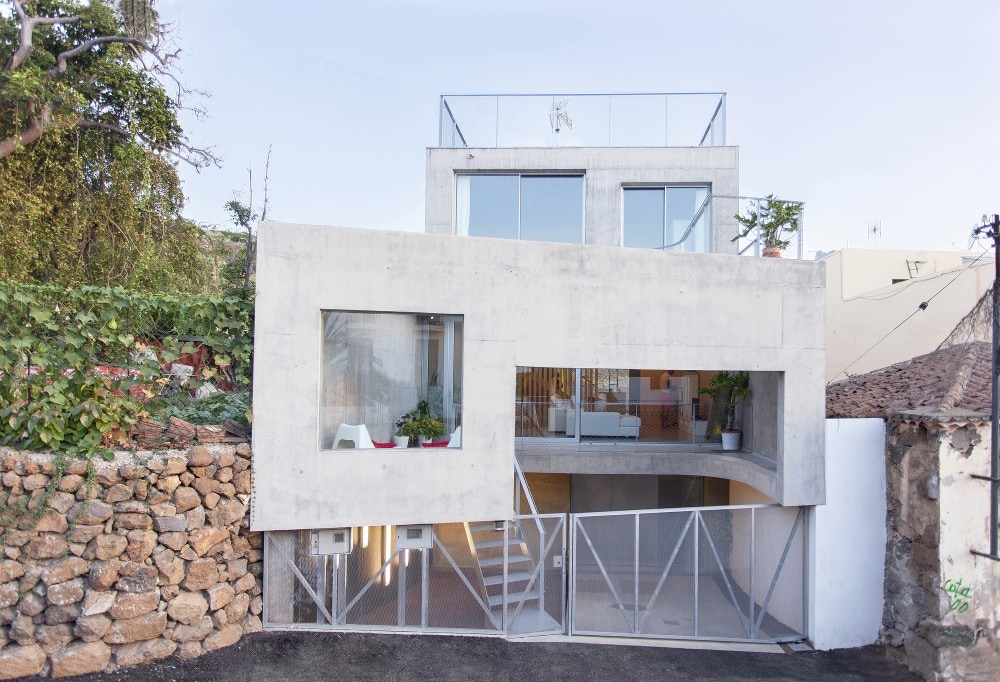G House is a minimalist house located in Tenerife, Spain, designed by Esaú Acosta. The house is located in an uncontrolled expansion area, comprised of houses of different sizes and ages. The house is built on a challenging site, between party walls, on a 6.5m width plot. The project aims to generate rich spaces, with an element of surprise, combining simple spaces that increase the catalogue of domestic experiences. The 6.5m by 20 m plot is stretched vertically in order to add an extra level on the lower ground floor, elevating the ground floor by 1.80 m. This provides privacy from pedestrians at street level.
