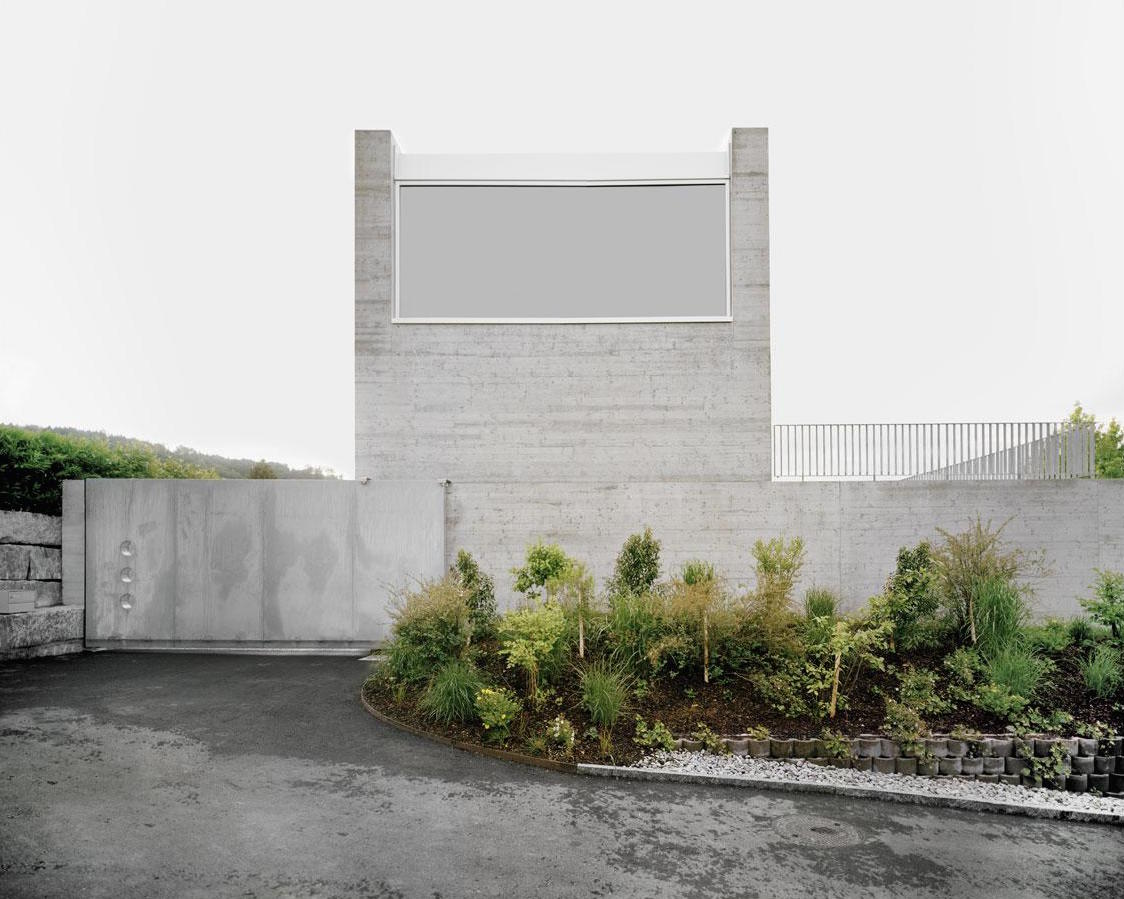House B is a minimalist residence located in Staefa, Switzerland, designed by E2A. Two new inner exterior spaces arise – an entry courtyard and a courtyard garden. In between, there’s the part of the house with the main entrance and a garden apartment. Across is the upper floor with a terrace and view of the adjacent empty space and the lake and the mountains in the distance. Around the central kitchen are the dining room and a two-storey living room with a studio quality and light from the northeast. All rooms lead directly to the terrace. A staircase provides access back to the courtyard garden.
House B
by E2A

Author
Leo Lei
Category
Architecture
Date
Sep 17, 2015
Photographer
E2A
If you would like to feature your works on Leibal, please visit our Submissions page.
Once approved, your projects will be introduced to our extensive global community of
design professionals and enthusiasts. We are constantly on the lookout for fresh and
unique perspectives who share our passion for design, and look forward to seeing your works.
Please visit our Submissions page for more information.
Related Posts
Johan Viladrich
Side Tables
ST02 Side Table
$1285 USD
Jaume Ramirez Studio
Lounge Chairs
Ele Armchair
$5450 USD
MOCK Studio
Shelving
Domino Bookshelf 02
$5000 USD
Yoon Shun
Shelving
Wavy shelf - Large
$7070 USD
Sep 17, 2015
Serif TV
by Ronan & Erwan Bouroullec
Sep 17, 2015
R-grey
by Life Style Koubou