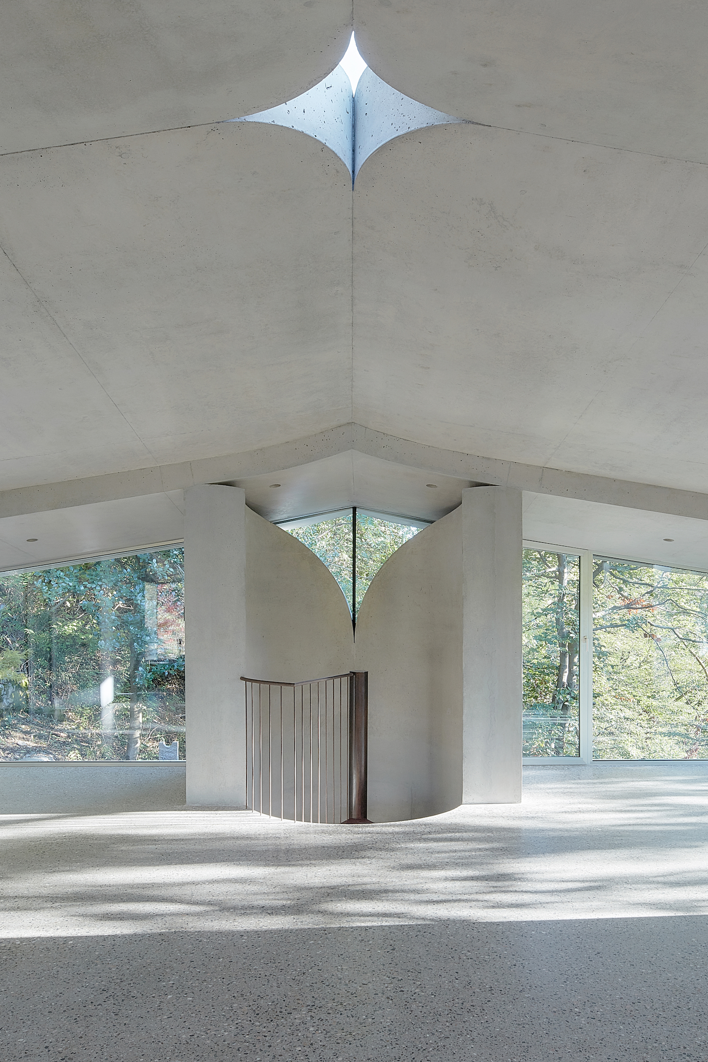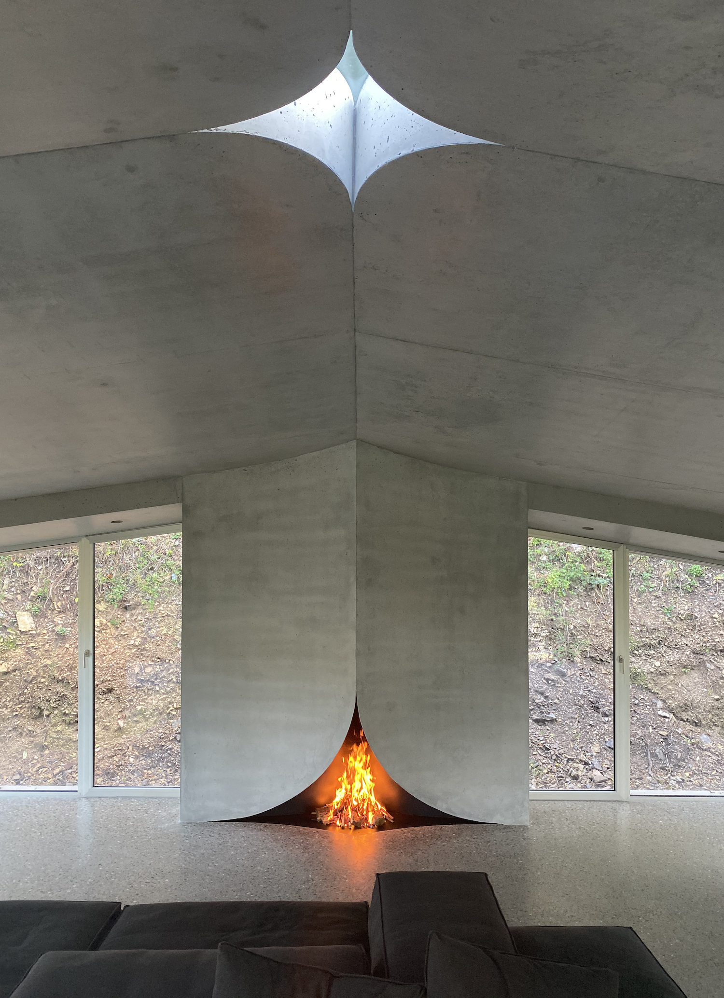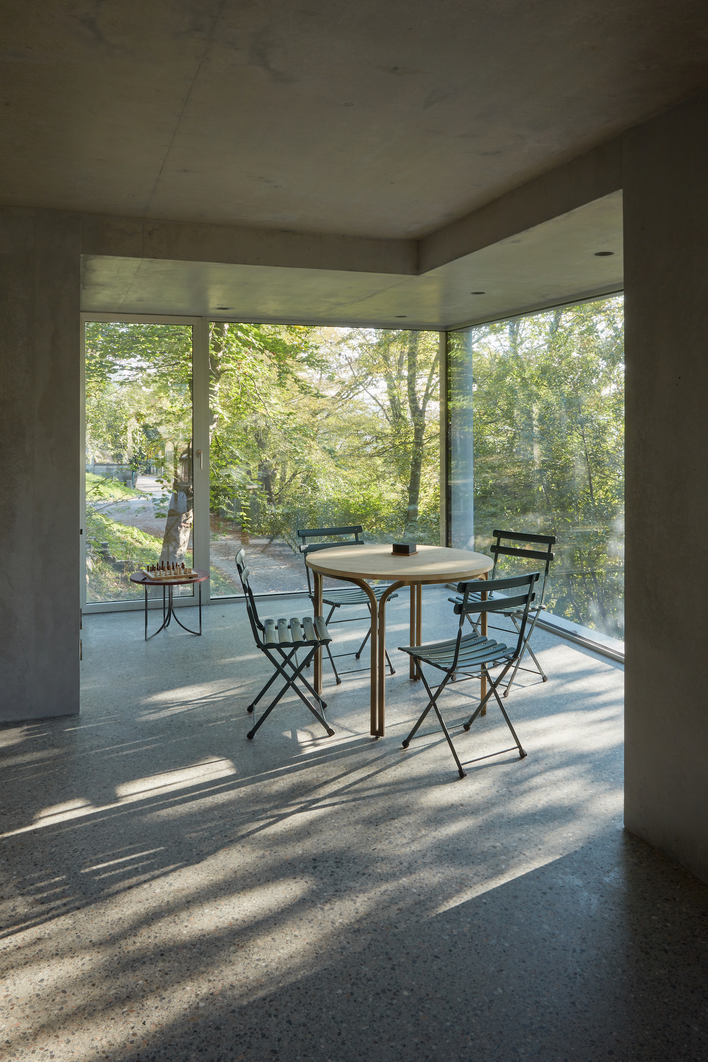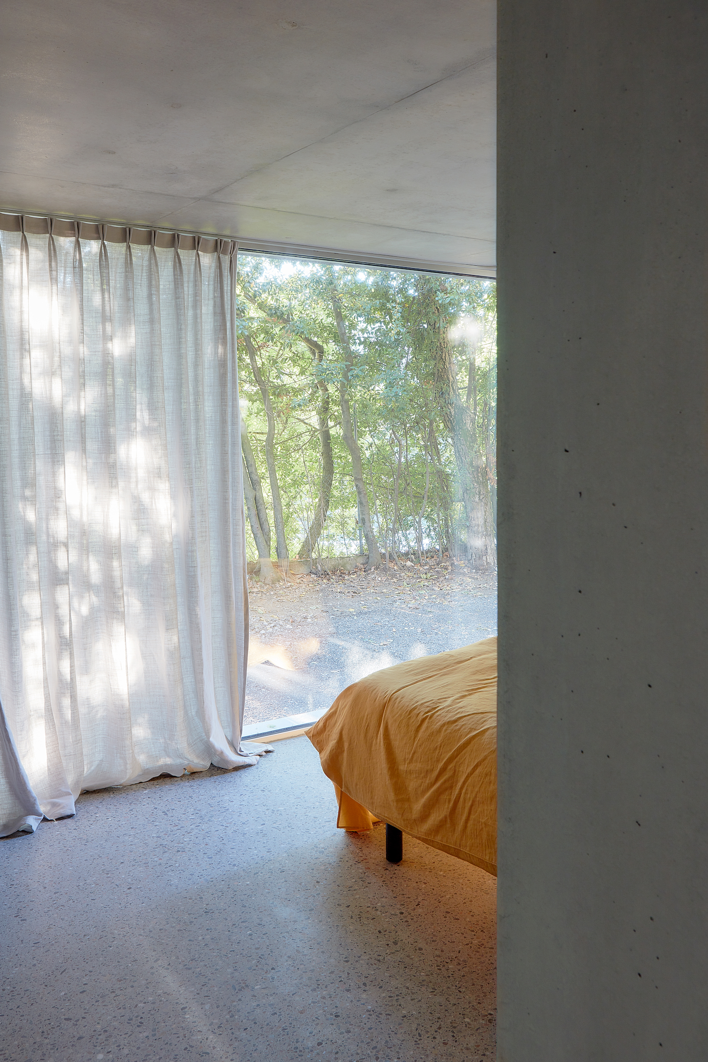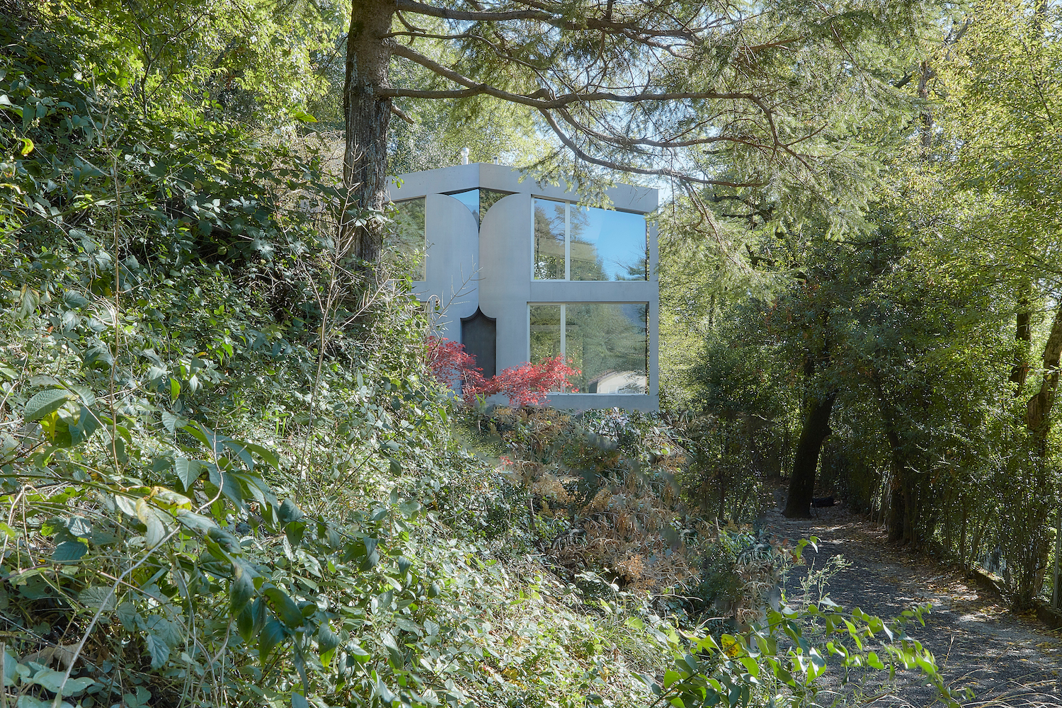House C is a minimalist home located in Mendrisio, Switzerland, designed by celoria Architects. The cliff, overseen by the historic oratory of San Nicolao, and a lush, tree-lined avenue, leading into an enclave dotted with traditional “grotti” – naturally ventilated underground spaces – sets the stage for this project. It arises from the foundation of a predecessor, retaining its footprint and overall volume, harmoniously integrated into its natural surroundings, flanked by dense woodland on one side and a descending slope on the other, stretching down to the San Martino valley. The residence unfolds across three levels, each dedicated to a distinct aspect of living: the ground floor for rest, the first for daily activities, and the uppermost for contemplation and dreams. The design draws inspiration from the local architectural vernacular: the ground level mimics the region’s subterranean cellars, offering a private and secluded space where the bedrooms are located.
Conversely, the first floor echoes the Mediterranean dwelling style, welcoming visitors directly into the communal areas of dining and kitchen space. The pinnacle of the structure is a versatile, open space under a dynamically folded roof, enhancing the building’s connection with its environment through a central skylight and open views on all sides. The building’s essence is captured in its massive reinforced concrete form, which seems to emerge directly from the mountain itself. Each level is defined by four central blocks that serve multiple purposes: they are pivotal to the structure’s integrity, functionality, and aesthetics. These elements house the infrastructure – staircases, fireplaces, cloakrooms, bathrooms, etc. – and shape the core communal space of each floor, which expands progressively with ascent.
