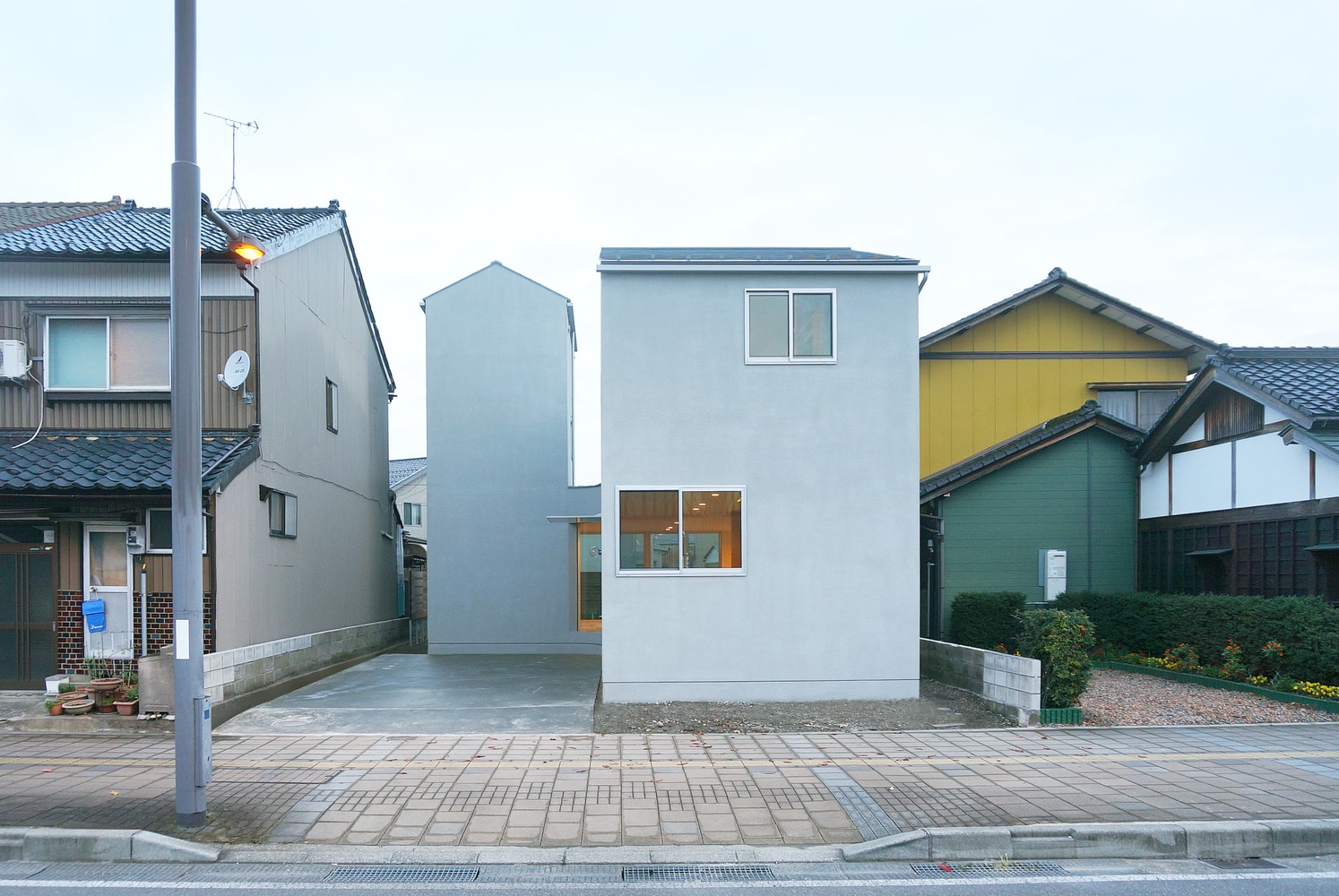House in Hinode is a minimalist residence located in Tokyo, Japan, designed by HYAD. The lot faces a street with two lanes, each direction heading towards mountains. All infrastructure lines are placed underground to maintain a fitting landscape. Houses along the street mostly have gabled roofs and are lined with eaves facing the road. The architecture has a two-story part and and a three-story part attached to a one-story building. Its roofs and structure are shaped in the way that suits the general landscape of the district. The ground floor creates an L-shaped semi-public space with movable partitions. The second floor has two separate private spaces with a flat roof in between.
House in Hinode
by HYAD

Author
Leo Lei
Category
Architecture
Date
Mar 04, 2016
Photographer
HYAD
If you would like to feature your works on Leibal, please visit our Submissions page.
Once approved, your projects will be introduced to our extensive global community of
design professionals and enthusiasts. We are constantly on the lookout for fresh and
unique perspectives who share our passion for design, and look forward to seeing your works.
Please visit our Submissions page for more information.
Related Posts
Marquel Williams
Lounge Chairs
Beam Lounge Chair
$7750 USD
Tim Teven
Lounge Chairs
Tube Chair
$9029 USD
Jaume Ramirez Studio
Lounge Chairs
Ele Armchair
$6400 USD
CORPUS STUDIO
Dining Chairs
BB Chair
$10500 USD
Mar 03, 2016
OE House
by Aixopluc
Mar 04, 2016
Sawtooth
by Waechter Architecture