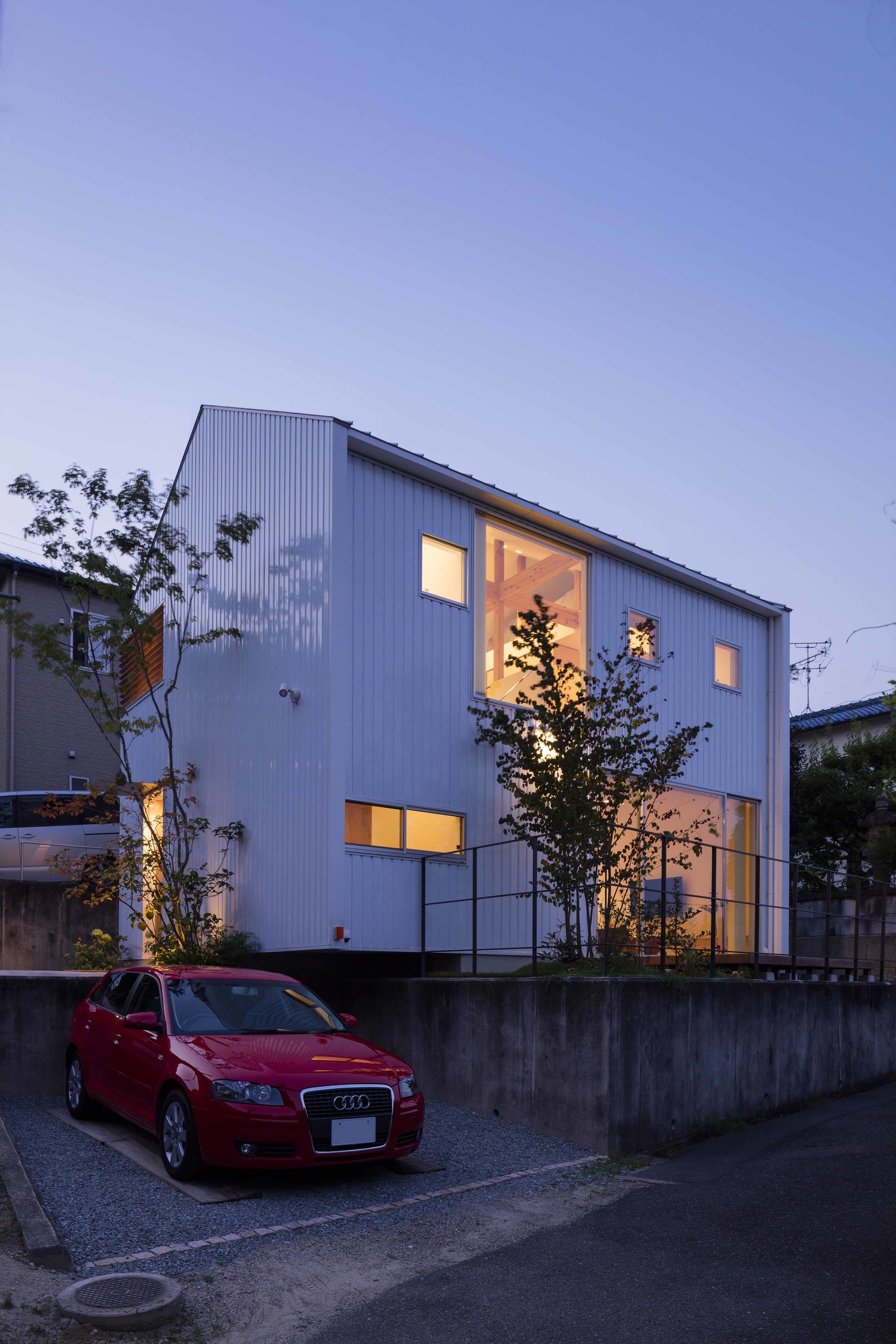House in Ikoma is a minimalist residence located in Nara, Japan, designed by arbol. The clients requested an open floor plan in order for the residents to feel a sense of unity as a family. The architects utilized double height ceilings toward the entrance, along with large glazings in order to provide ample natural lighting. The aim of this design was for wind, natural sunlight, and air to run through the whole area freely and effectively.
House in Ikoma
by arbol

Author
Leo Lei
Category
Architecture
Date
Sep 01, 2015
Photographer
arbol

If you would like to feature your works on Leibal, please visit our Submissions page.
Once approved, your projects will be introduced to our extensive global community of
design professionals and enthusiasts. We are constantly on the lookout for fresh and
unique perspectives who share our passion for design, and look forward to seeing your works.
Please visit our Submissions page for more information.
Related Posts
Johan Viladrich
Side Tables
ST02 Side Table
$2010 USD
Jaume Ramirez Studio
Lounge Chairs
Ele Armchair
$5450 USD
MOCK Studio
Shelving
Domino Bookshelf 02
$5000 USD
Yoon Shun
Shelving
Wavy shelf - Large
$7070 USD
Sep 01, 2015
Shape
by kaschkasch
Sep 01, 2015
Nedvest Capital Headquarters
by Studio Aa