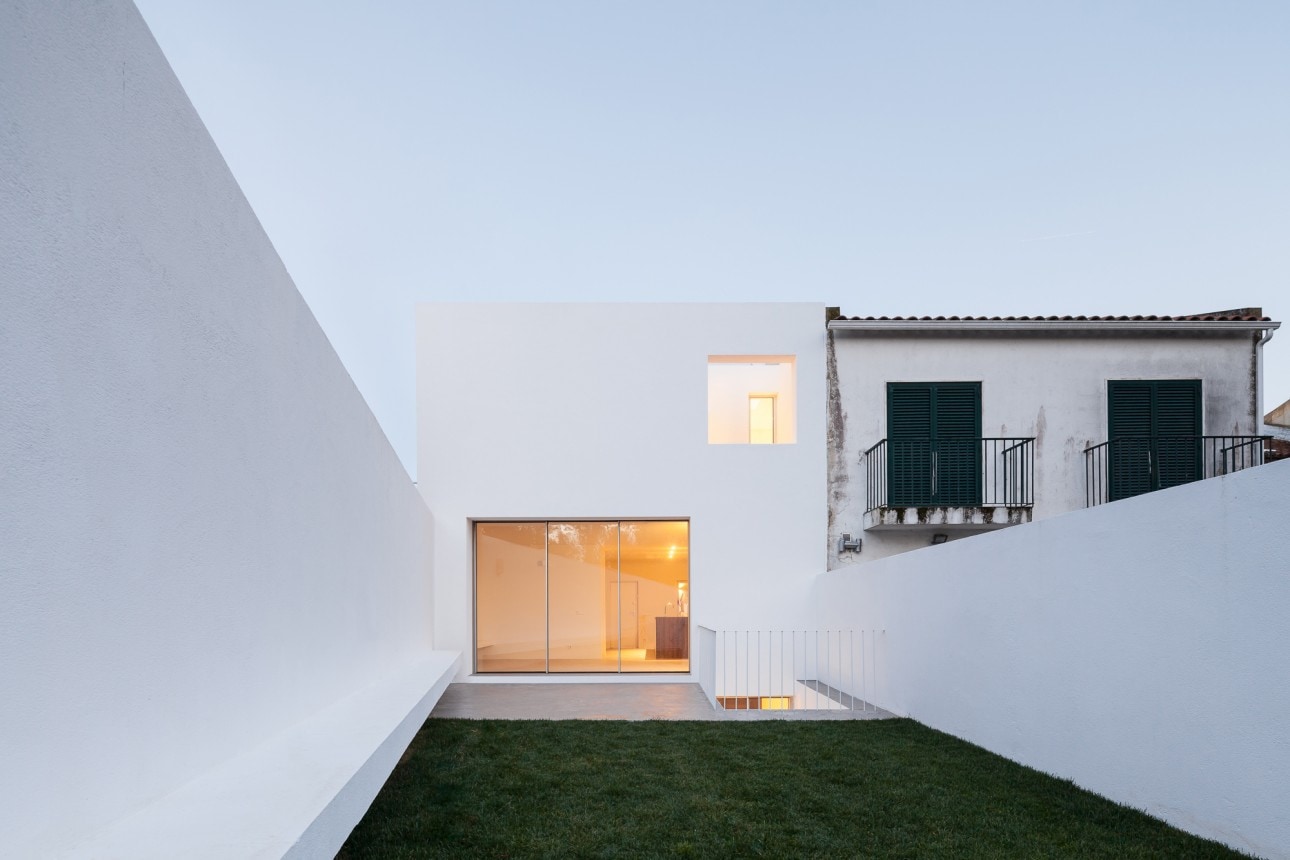House in Caramão is a minimal home located in Lisbon, Portugal, designed by phdd arquitectos. It is characterized by townhouses of two floors with about 40m2 each and two backyards. Illustrated by very small and compartmentalized spaces, the main challenge of these houses is the adaptation to a contemporary experience, and the need for larger spaces with a relationship with the outside. The project was developed based on an organizational principle of hierarchy. Each floor corresponds to a particular program so that the areas could be exploited to the maximum, generating spaces with quality.
House in Caramão
by phdd arquitectos

Author
Leo Lei
Category
Architecture
Date
Sep 25, 2016
Photographer
phdd arquitectos
If you would like to feature your works on Leibal, please visit our Submissions page.
Once approved, your projects will be introduced to our extensive global community of
design professionals and enthusiasts. We are constantly on the lookout for fresh and
unique perspectives who share our passion for design, and look forward to seeing your works.
Please visit our Submissions page for more information.
Related Posts
Marquel Williams
Lounge Chairs
Beam Lounge Chair
$7750 USD
Tim Teven
Lounge Chairs
Tube Chair
$9029 USD
Jaume Ramirez Studio
Lounge Chairs
Ele Armchair
$6400 USD
CORPUS STUDIO
Dining Chairs
BB Chair
$10500 USD
Sep 24, 2016
FAHOUSE
by Jean Verville
Sep 26, 2016
Brace
by Sam Wilkinson