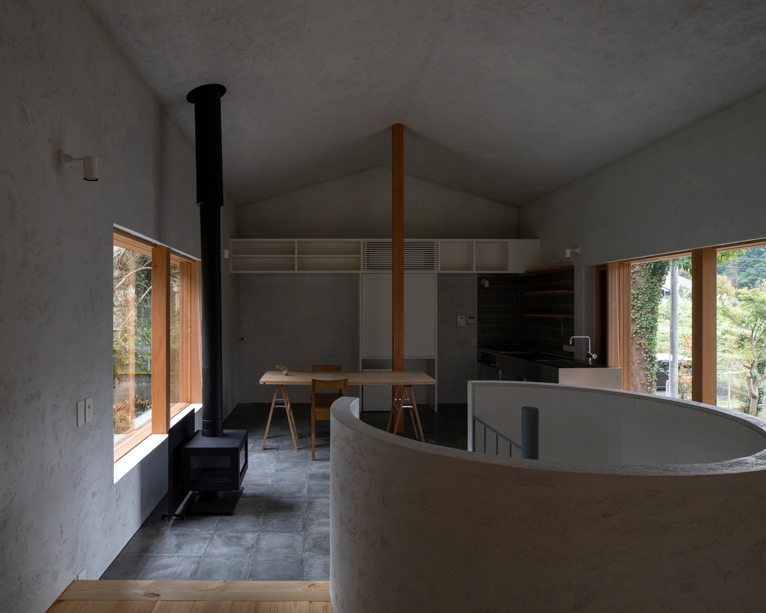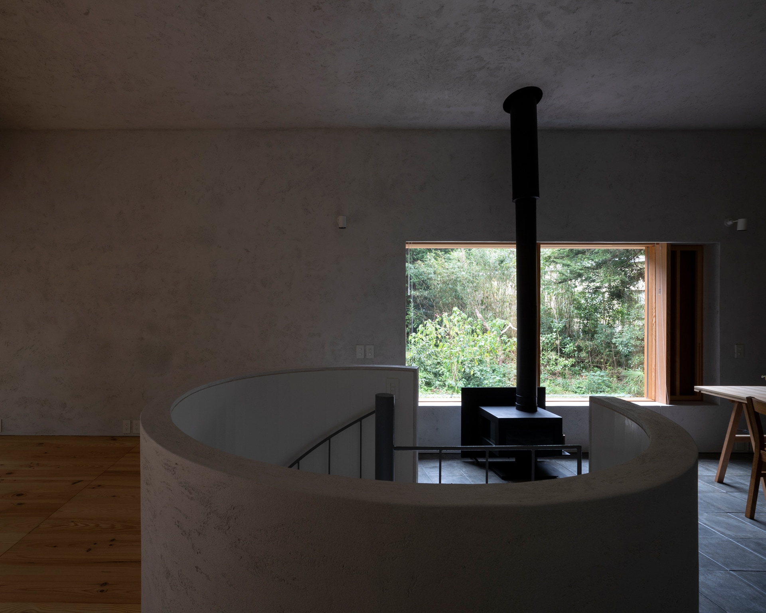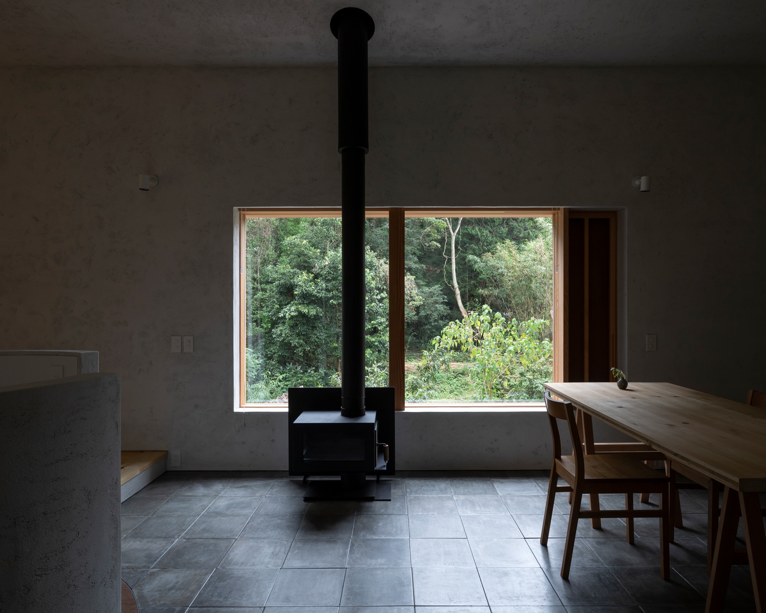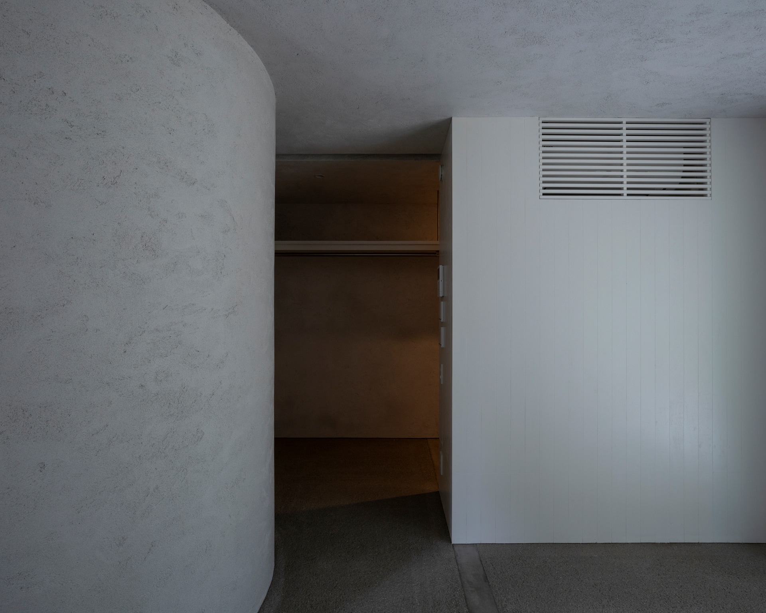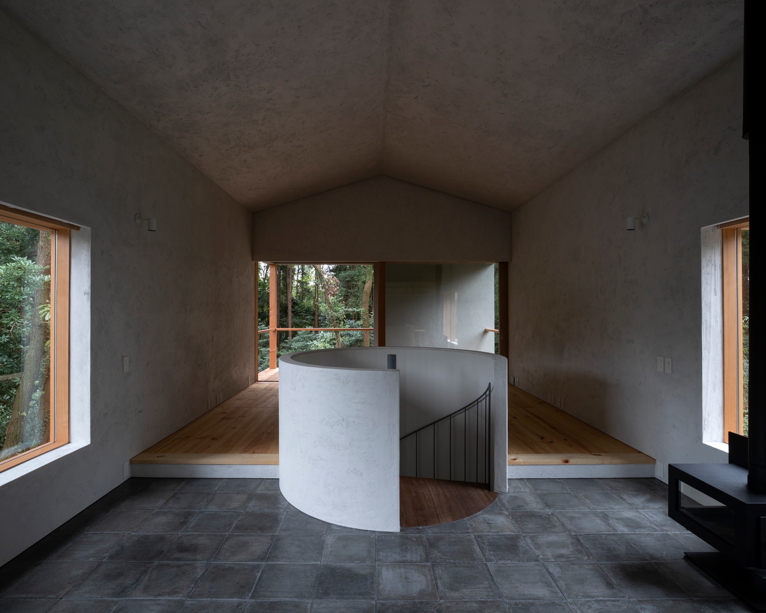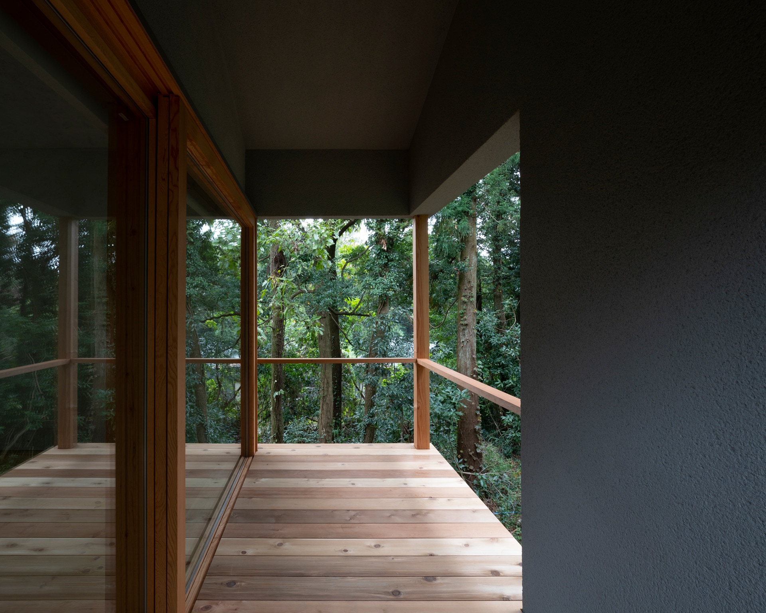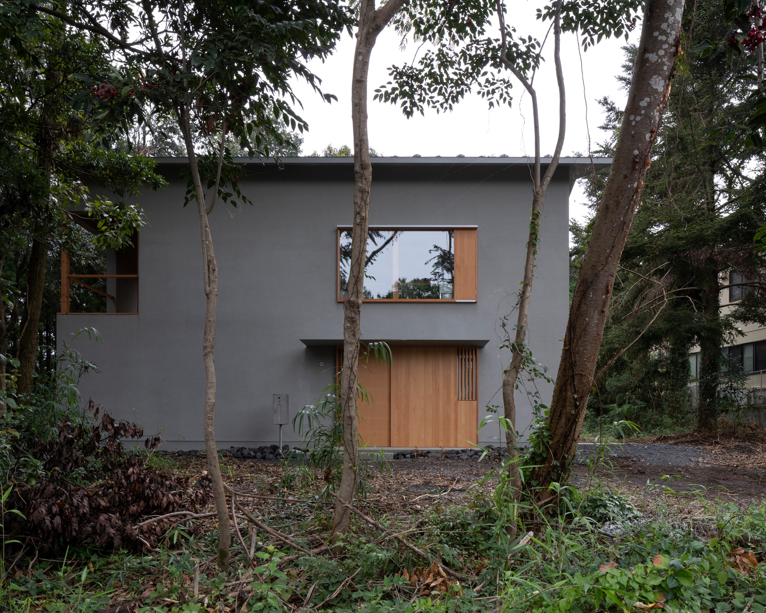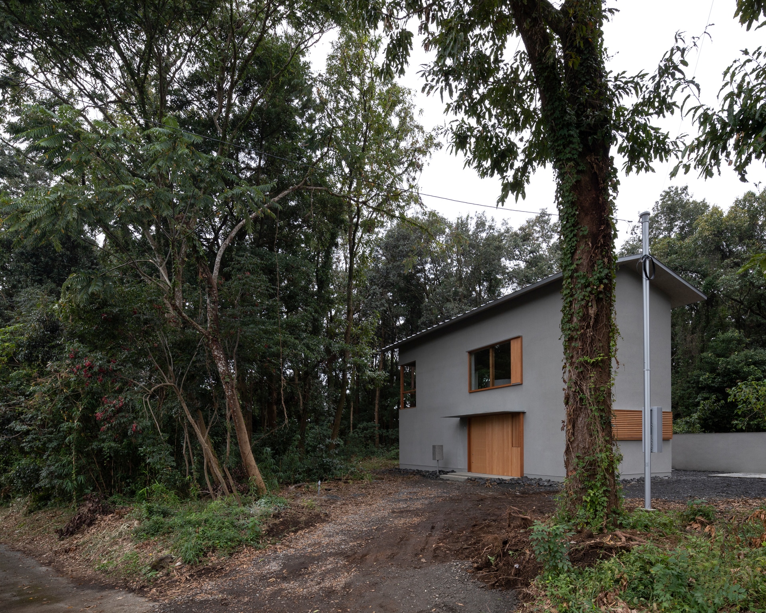House in Fuji Nanroku is a minimalist residential project located in Shizuoka, Japan, designed by Seiichi Yamada Architect & Associates. The site is situated in the northern part of Mt Fuji. It is a farmland owned by the owner’s father, and surrounded by trees that are more than 20m in circumference with a relatively large factory built on the northern side overlooking this site. It was a gloomy and miscellaneous impression as a whole, with dense trees and factories, unused houses on the road side, and temporary huts visible from the site. While asking about the fact that the owner spent his childhood in the countryside of the area and made groats a daily routine, he felt a strong desire to live with nature again.
First, a simple rectangular frame with a symmetrical column structure centered on a spiral staircase and a uniform opening on each side was placed near the center of the site, and an architectural area was established in nature. The height was set to 7m to accommodate the surrounding trees, and the height of the second floor was secured by reducing the ceiling height of the first floor, while the distance from the forest was reduced by the opening in three directions. The walls are covered with sand plaster, and the building itself is the background for visually cutting out various things in the site. For a skeleton consisting of simple column spans by symmetry, we considered that the sequence of the walls that form the skin-like surface layer and the shadow of light follow the natural order and become a deep space.
Photography by Akinobu Kawabe
