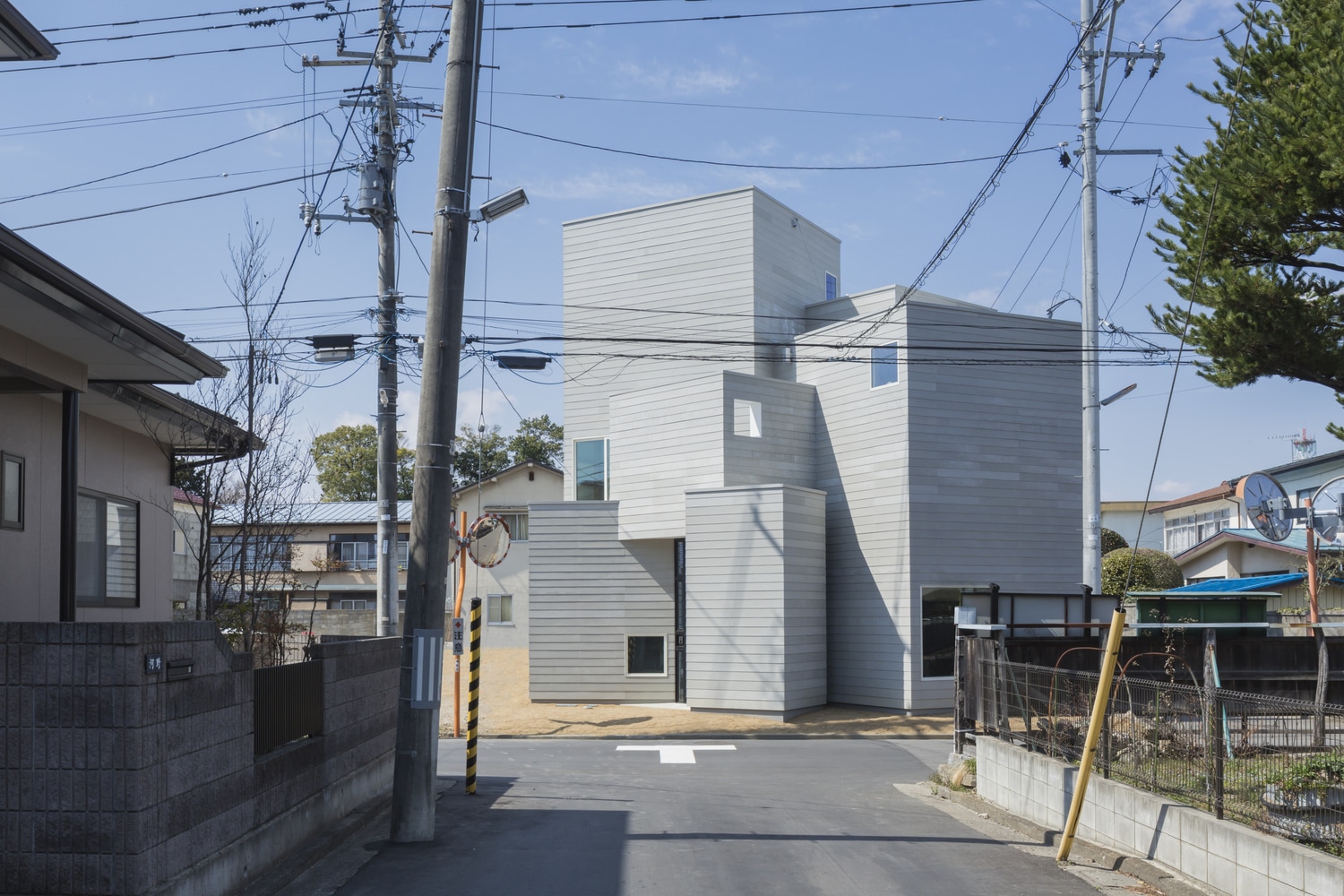House in Fukushima is a minimalist architecture project located in Fukushima, Japan, designed by BHIS. The site was a piece of bare land burned down by fire. It happened a half year after The Great East Japan Earthquake. The architect thought about the relationship between nature and architecture, as well as where and how to place the cube geometrically. The internal wall creates an abundance of life and relates to it seamlessly along the external wall. Providing a flexible finishing touch to the external wall, the surface used is clapboard. The nine cubes that are split by angles create harmony and various spaces by length or size and so on. Inside, it has a succession of walls that constitutes a link to the external environment. The entrance has a surrounding that gives the home a natural look.
Photography by Shinkenchiku-sha
