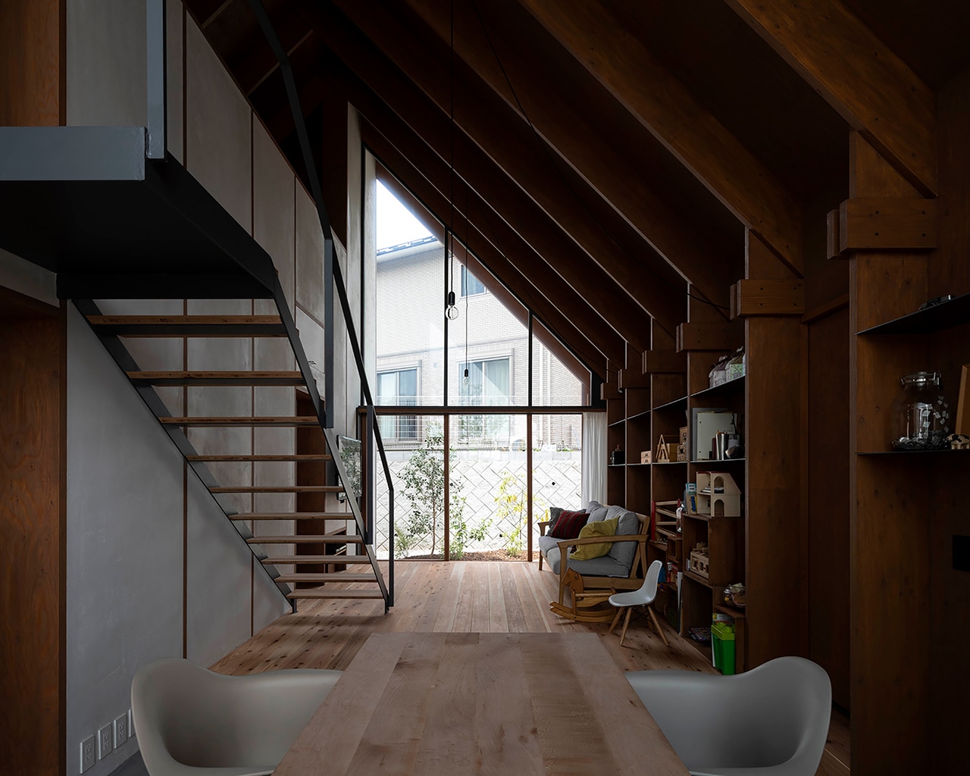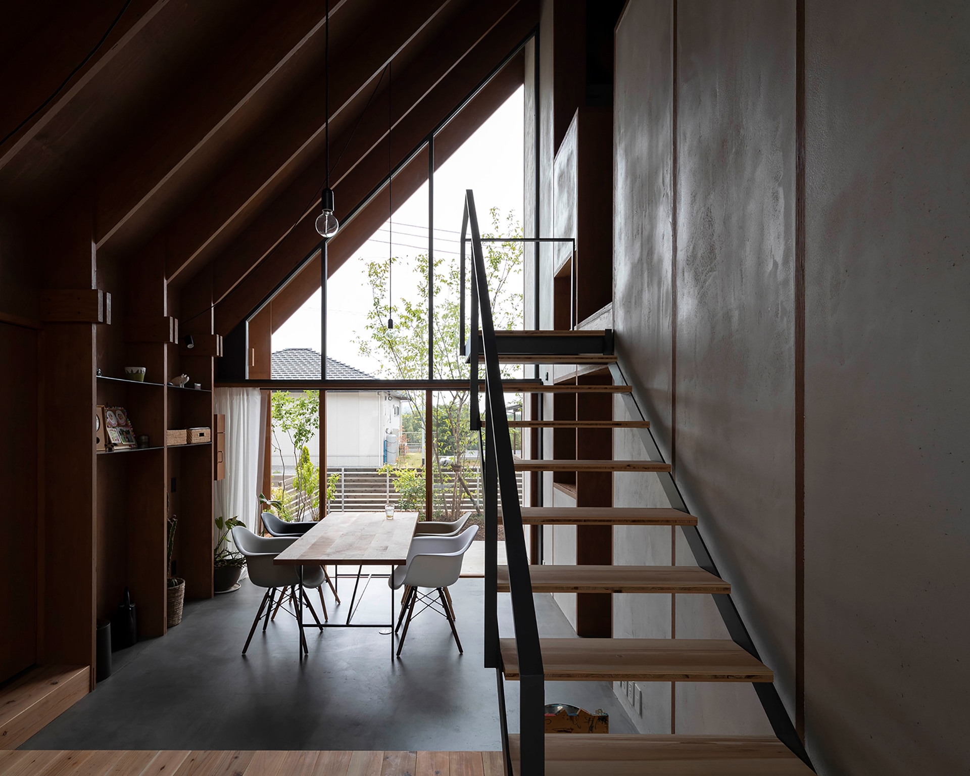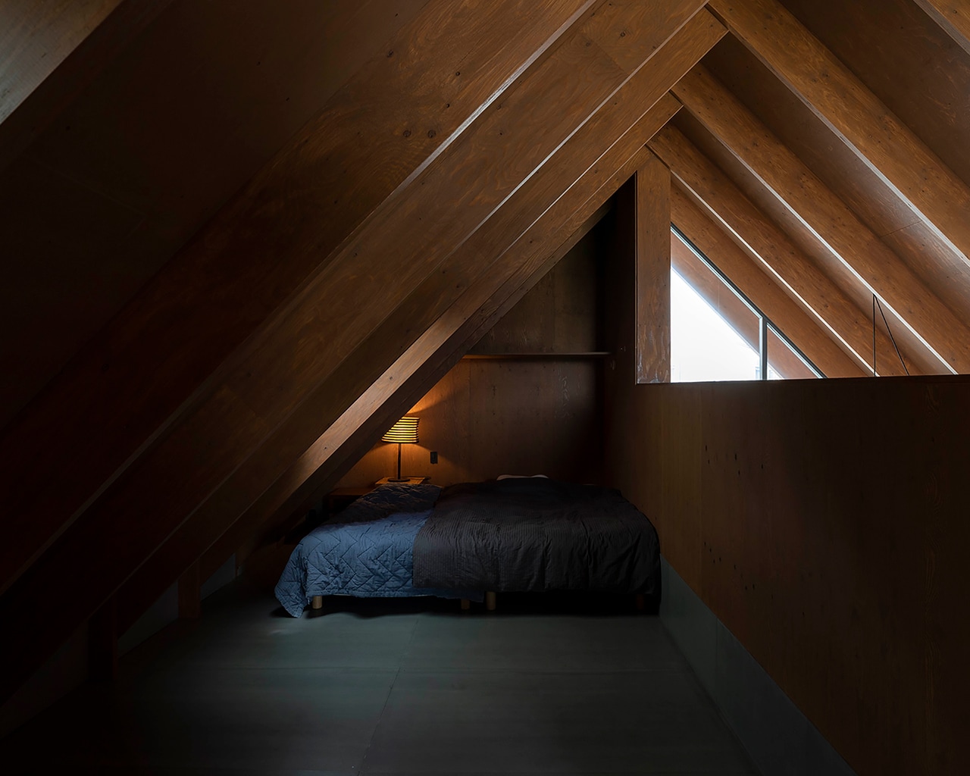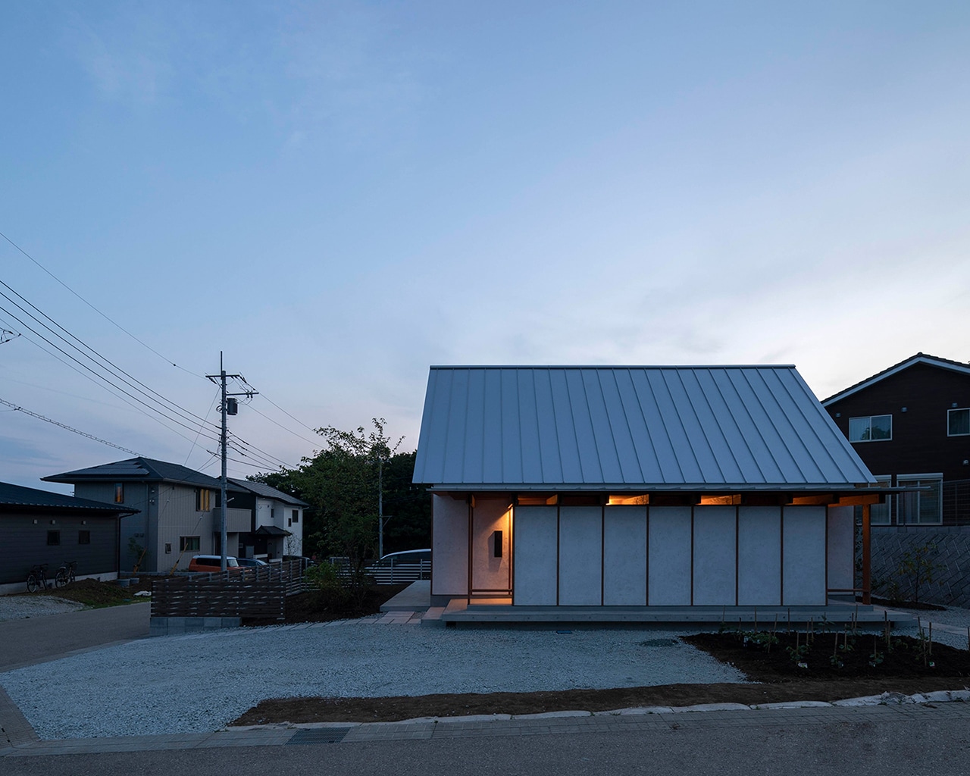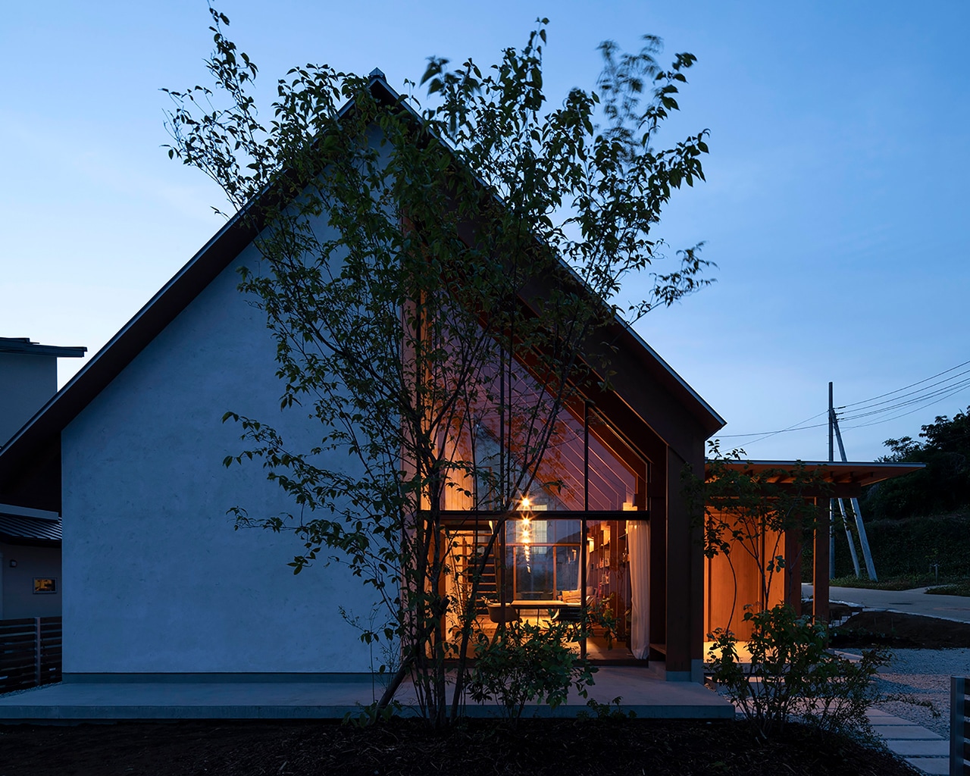House in Hakone Seiroku is a minimalist residence located in Shizuoka, Japan, designed by Seiichi Yamada Architect & Associates. The home features a gabled roof that is left exposed within the interior to create double-height ceilings. Floor-to-ceiling windows on both the front and rear facade of the home provide natural light and airflow throughout the space. The other half of the building is windowless, providing privacy and intimacy.
Photography by Yuming Chuan
