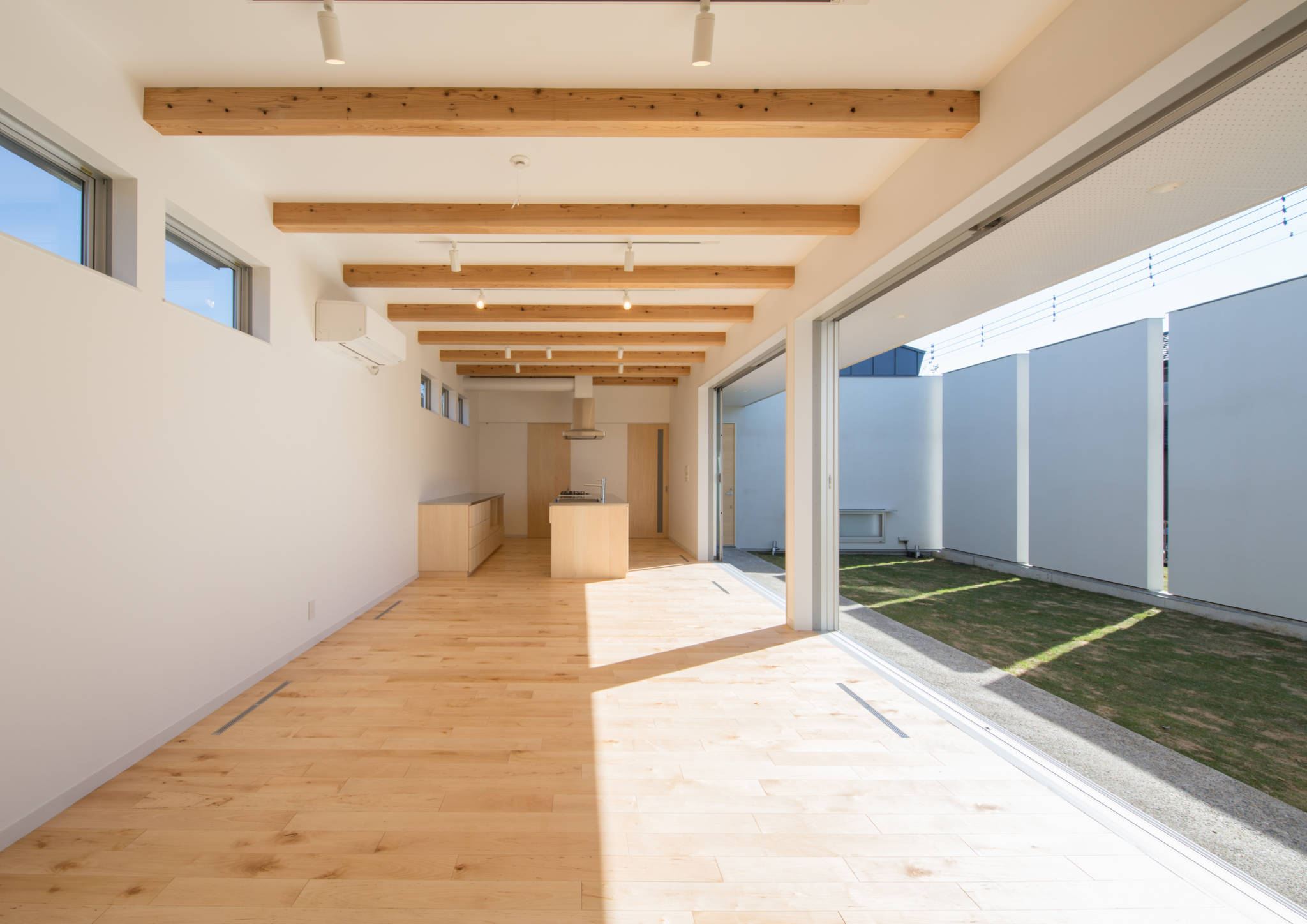House in Ikehana is a residence with a minimalist internal courtyard located in Chiba, Japan, designed by Atelier 24. The home is situated on a corner lot with the frontage facing the south. The entrance of the building features an elongated area that provides space for parking, and the windowless front facade reveals only a wooden door. In actuality, the front facade blocks off an entire section of an internal courtyard, which is accessible from the main living area via a series of glazed sliding doors. The doors open up the main living area seamlessly with the outdoor space, effectively doubling the size living area.
House in Ikehana
by Atelier 24

Author
Leo Lei
Category
Architecture
Date
May 18, 2016
Photographer
Atelier 24
If you would like to feature your works on Leibal, please visit our Submissions page.
Once approved, your projects will be introduced to our extensive global community of
design professionals and enthusiasts. We are constantly on the lookout for fresh and
unique perspectives who share our passion for design, and look forward to seeing your works.
Please visit our Submissions page for more information.
Related Posts
Johan Viladrich
Side Tables
ST02 Side Table
$2010 USD
Jaume Ramirez Studio
Lounge Chairs
Ele Armchair
$5450 USD
MOCK Studio
Shelving
Domino Bookshelf 02
$5000 USD
Yoon Shun
Shelving
Wavy shelf - Large
$7070 USD
May 17, 2016
House in Ishigakishin
by ttyya
May 18, 2016
Siro with Armrests
by Ilkka Suppanen and Raffaella Mangiarotti