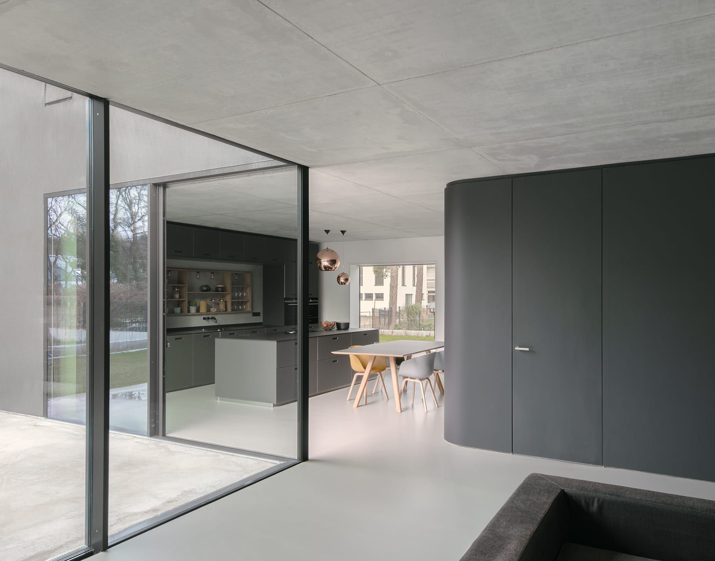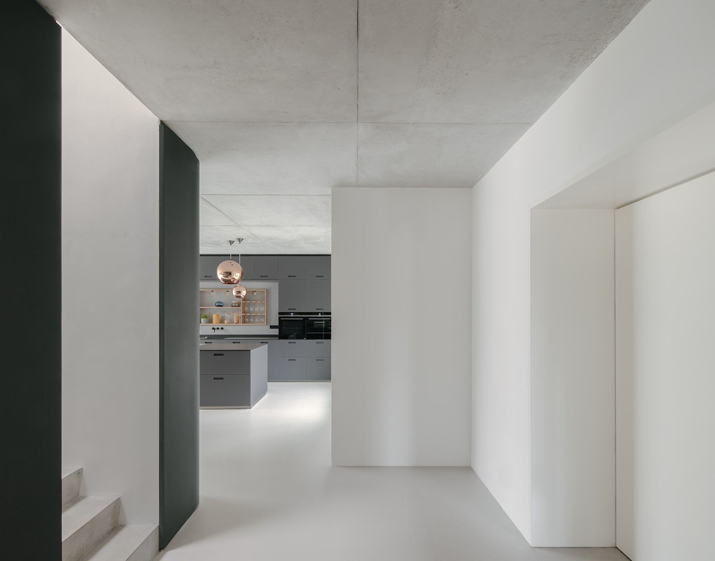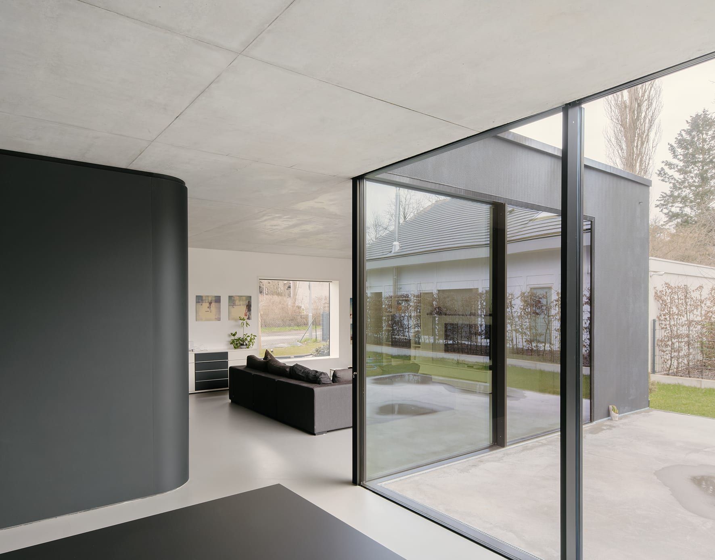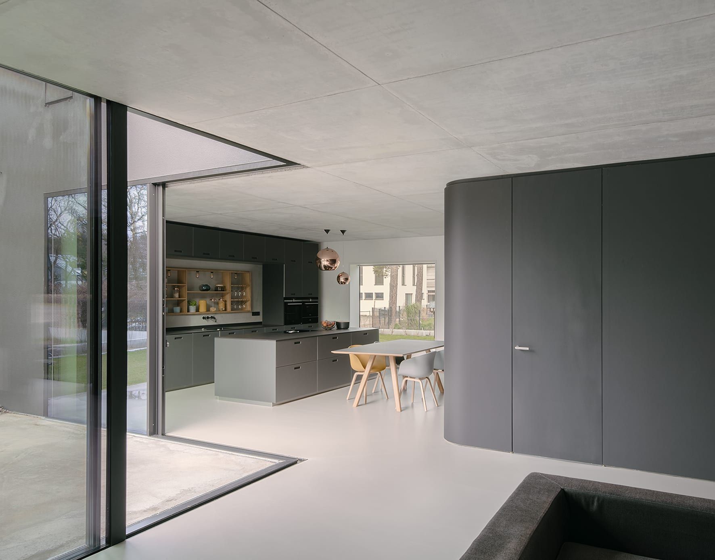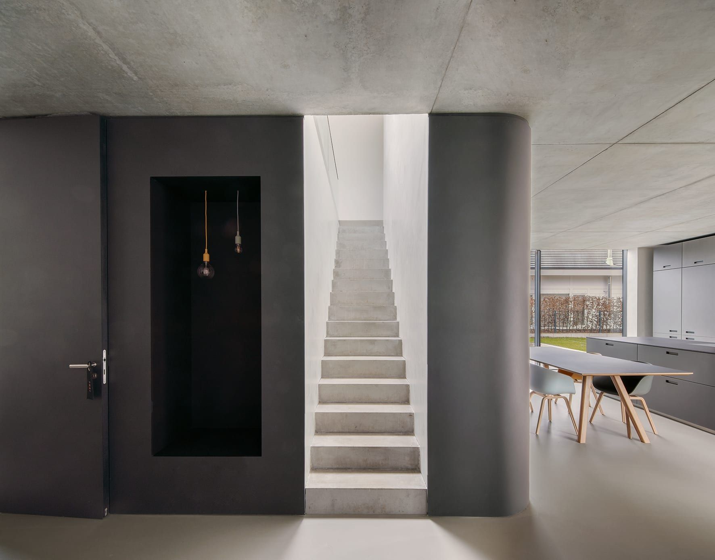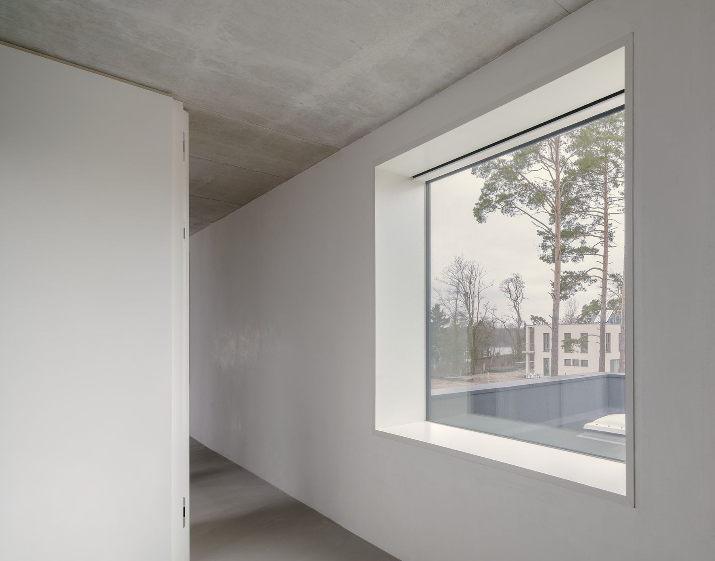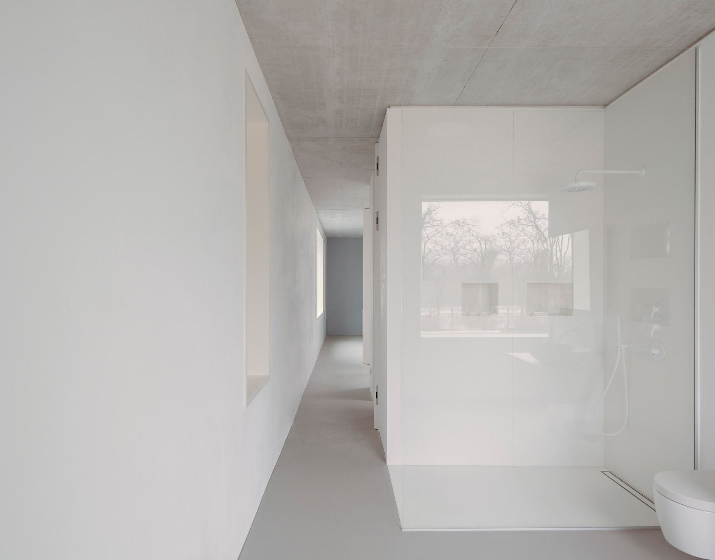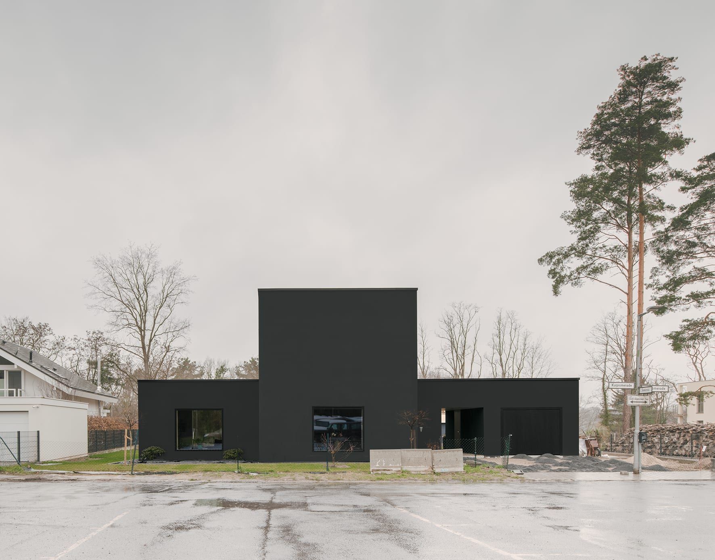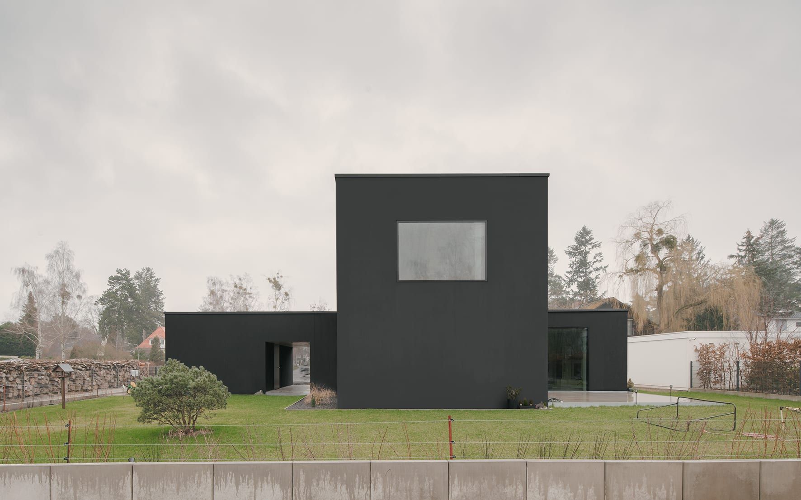House in Kladow is a minimal residence located in Berlin, Germany, designed by Jan Rösler Architekten. The 60 square meter property situated near the Groß-Glienicker lake is positioned on a slightly elevated plot at the top of a slope with views of the lake. Due to limitations of the plot and planning regulations, the building was designed asymmetrically in order to maximize the space spread over a basement and two floors.
The ground floor takes the shape of a cross with the living room and kitchen located across the corners from each other. The greater part of the façade can be opened with the help of support-free floor-to-ceiling sliding elements so that these rooms and the terrace outside form a continuous space. The ceiling-height doors, which open up to 180 degrees, create a pleasant sense of openness and a generous atmosphere.
Photography by Simon Menges
