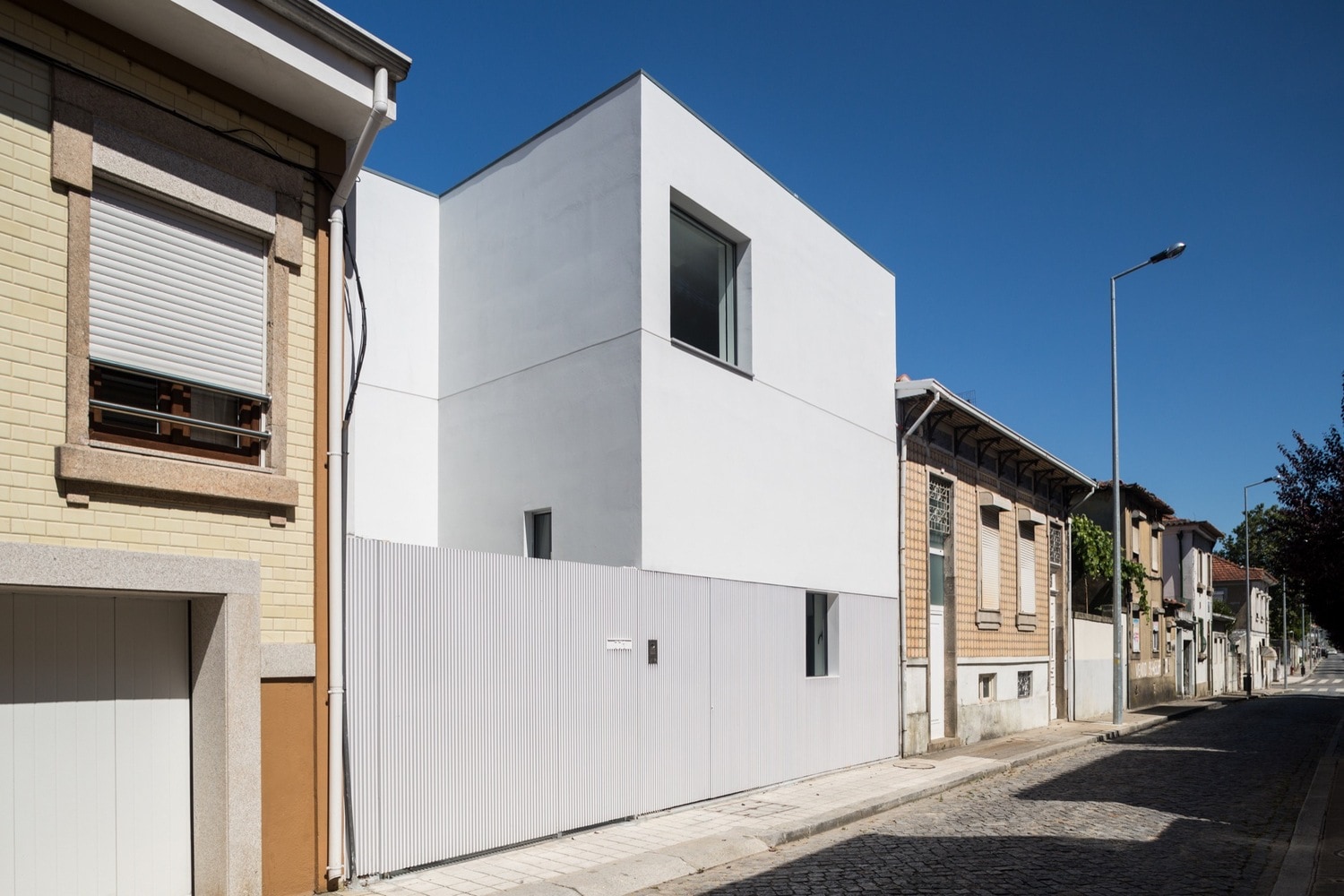House in Matosinhos is a minimal home located in Matosinhos, Portugal, created by nu.ma. The lot, where the house is inserted, has a non-regular shape, longitudinal, and perpendicular to the street Nossa Senhora da Conceição. It was important to keep the alignment of the house with the existing buildings in order to avoid formal irregularities within the street development. The interior spatial distribution is separated by function and by floors. Due to the longitudinal nature of the lot, the architects proposed an internal yard at the center of the home to allow for natural light to enter the dining/living room and kitchen.
House in Matosinhos
by nu.ma

Author
Leo Lei
Category
Architecture
Date
Aug 09, 2016
Photographer
nu.ma
If you would like to feature your works on Leibal, please visit our Submissions page.
Once approved, your projects will be introduced to our extensive global community of
design professionals and enthusiasts. We are constantly on the lookout for fresh and
unique perspectives who share our passion for design, and look forward to seeing your works.
Please visit our Submissions page for more information.
Related Posts
Johan Viladrich
Side Tables
ST02 Side Table
$2010 USD
Jaume Ramirez Studio
Lounge Chairs
Ele Armchair
$5450 USD
MOCK Studio
Shelving
Domino Bookshelf 02
$5000 USD
Yoon Shun
Shelving
Wavy shelf - Large
$7070 USD
Aug 09, 2016
Maisa
by Carlo Clopath
Aug 10, 2016
House in Yasunami
by TENK