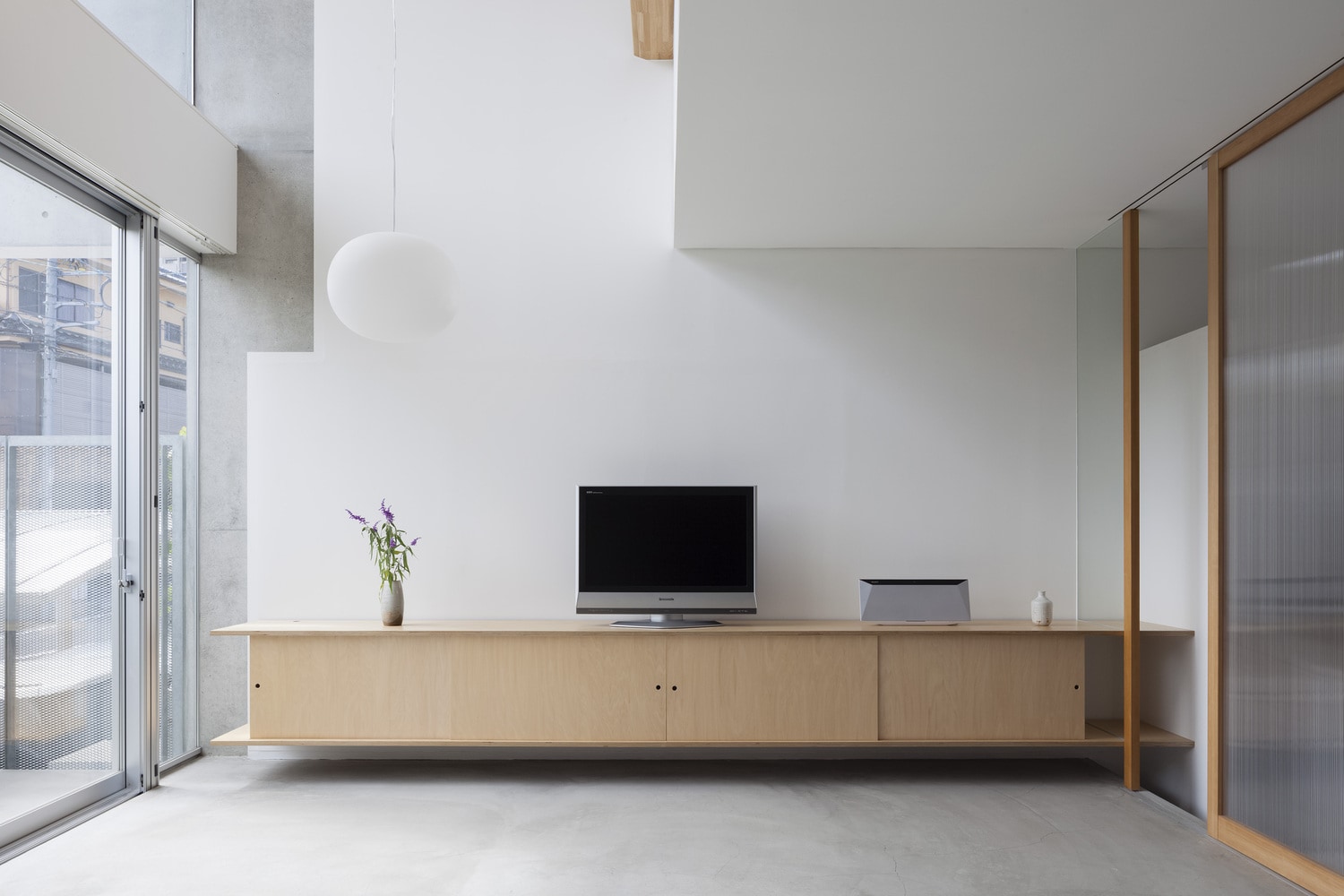House in Midorigaoka is a minimal concrete home located in Hiroshima, Japan, designed by Yutaka Yoshida Architect & Associates. The project is a residence for a family of three, built in a quiet residential neighborhood. In search of a perfect setting, the client found a triple tiered, nine by 22 meter plot of land with a tuck under garage. From the start, the architects envisioned a house with a south-north opening with outdoor spaces: one above the garage, and another on the deepest top tier of the site, where the client wished to create a vegetable garden.
Photography by Tomohiro Sakashita
