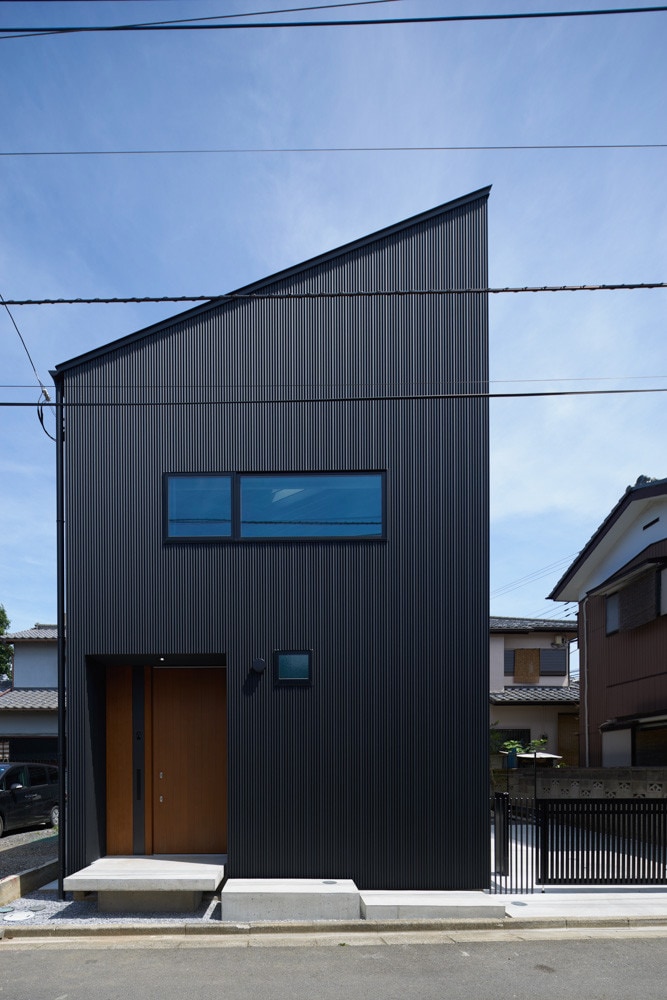House in Saitama is a black-exterior minimalist home located in Saitama, Japan, designed by KASA ARCHITECTS. The home is characterized by a sloping roof and galvanized metal panels for the exterior facade. Narrow slit windows provide natural light without exposing too much of the residents’ privacy. Custom-built cabinetry maximizes the interior space while creating additional storage.
House in Saitama
by KASA ARCHITECTS

Author
Leo Lei
Category
Architecture
Date
May 13, 2016
Photographer
KASA ARCHITECTS

If you would like to feature your works on Leibal, please visit our Submissions page.
Once approved, your projects will be introduced to our extensive global community of
design professionals and enthusiasts. We are constantly on the lookout for fresh and
unique perspectives who share our passion for design, and look forward to seeing your works.
Please visit our Submissions page for more information.
Related Posts
Johan Viladrich
Side Tables
ST02 Side Table
$2010 USD
Jaume Ramirez Studio
Lounge Chairs
Ele Armchair
$5450 USD
MOCK Studio
Shelving
Domino Bookshelf 02
$5000 USD
Yoon Shun
Shelving
Wavy shelf - Large
$7070 USD
May 12, 2016
Counter Stools
by Peca
May 13, 2016
Penne
by Jonah Takagi