House in Sakura is a minimal home located in Chiba, Japan, designed by tokudaction. The very low genkan (entrance porch) leads into a double-height living room flanked by wide engawa (side porches) protected by wide glazed openings. With celling heights that range from 1.8m to 5m, we wanted to create a variety of interior scales, and a place beyond the framework of the ‘housing’ architectural genre. One of the main concerns was to ensure that, while every room is distinct, the spatial experience is that of a continuous whole. This is mainly pursued through the careful use of materials, textiles and lighting fixtures, whereby every room can share a common identity despite the differences in scale. Since this is the place where the client grew up, we wanted to preserve some of her personal experience within the space and materials themselves. Therefore, we left the original souji (Japanese paper-covered sliding door) in place, and also kept several small elements of the house in their original condition, with only minimum repair. We like to think of these forgotten memories as ‘footprints’, waiting to be re-discovered in architecture and enrich the life of the people living there. A renovation project like this is a rare opportunity, and a unique chance to treat memory and material equally, as design components.
House in Sakura
by tokudaction
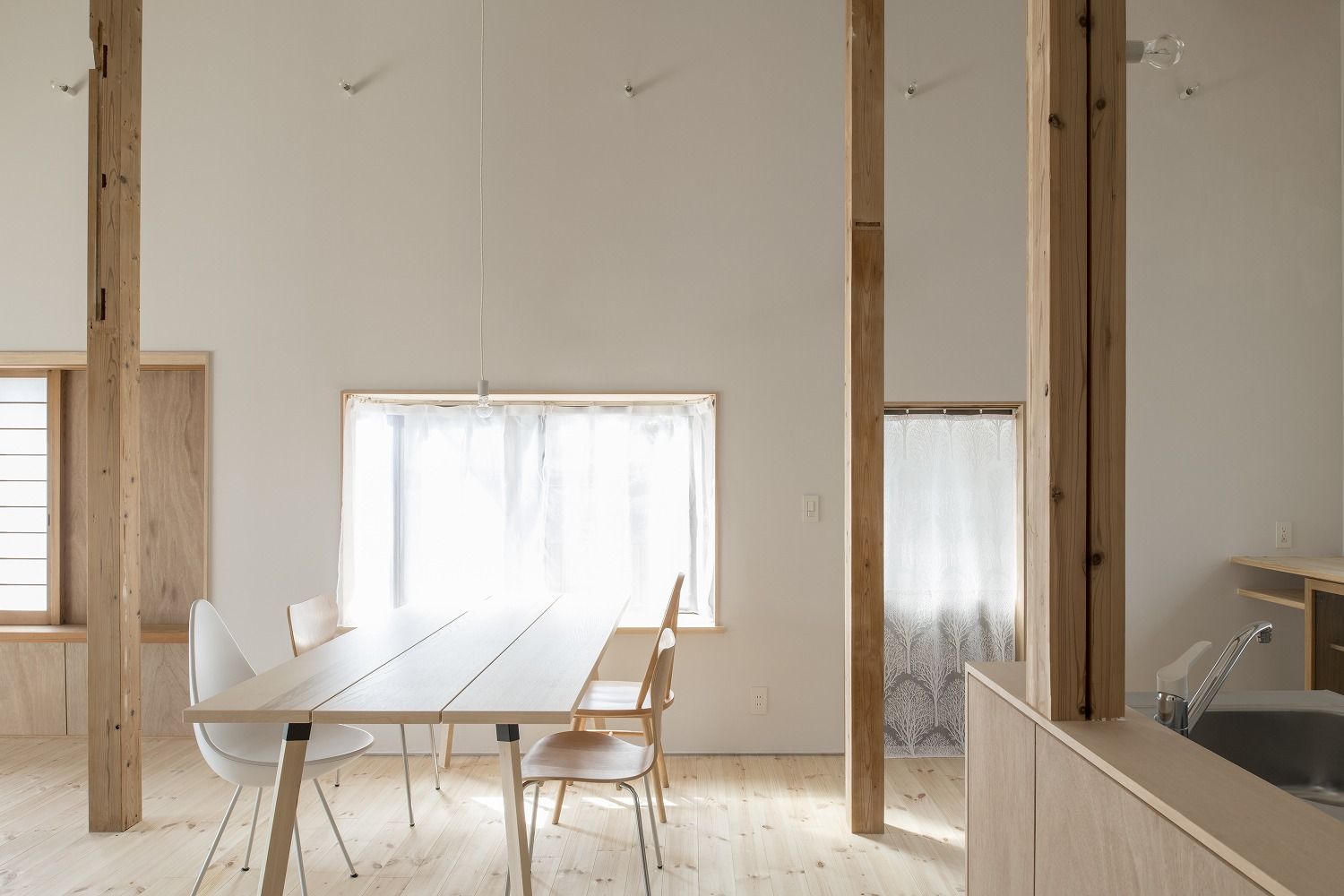
Author
Leo Lei
Category
Architecture
Date
Oct 09, 2018
Photographer
tokudaction
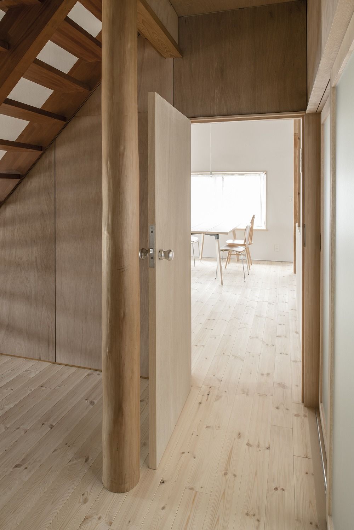
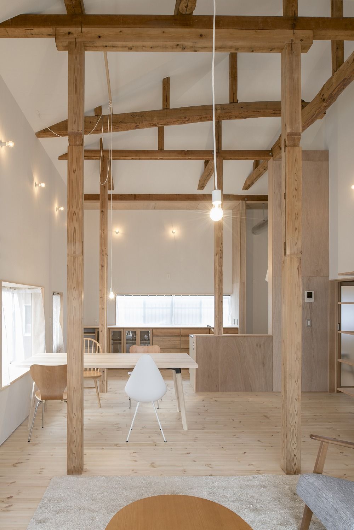
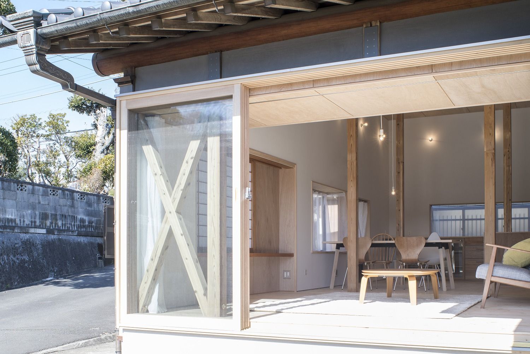
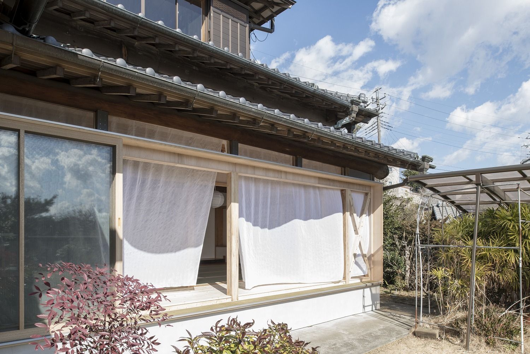
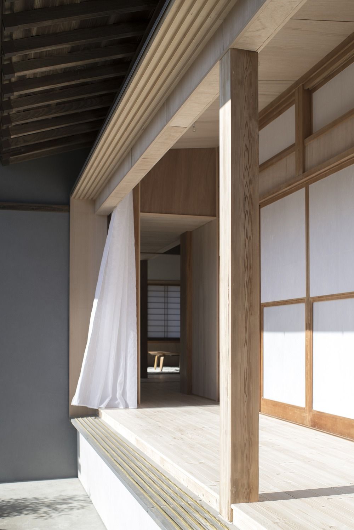
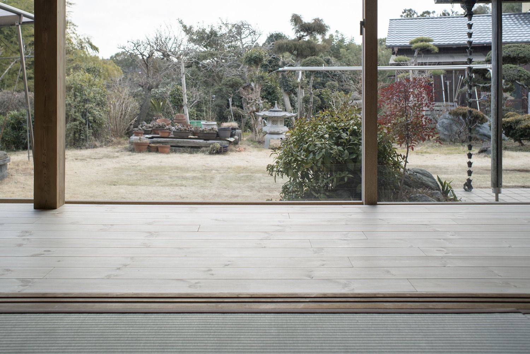
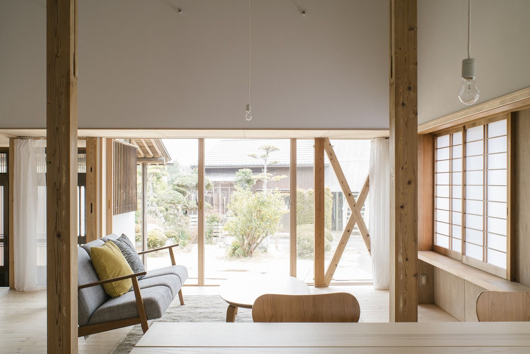
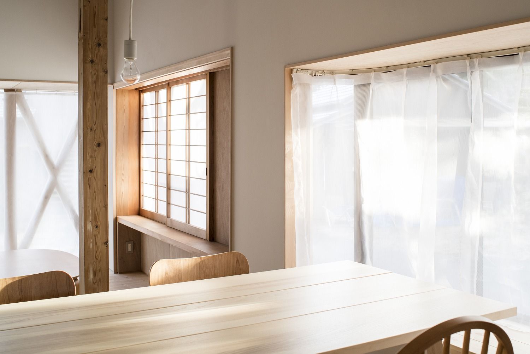
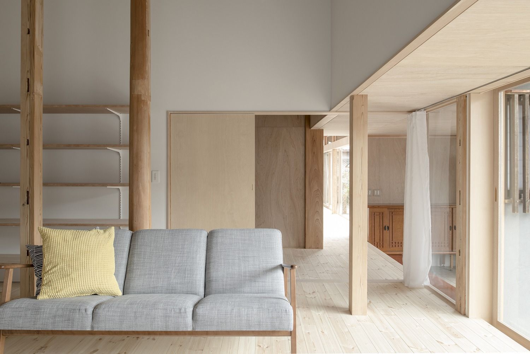
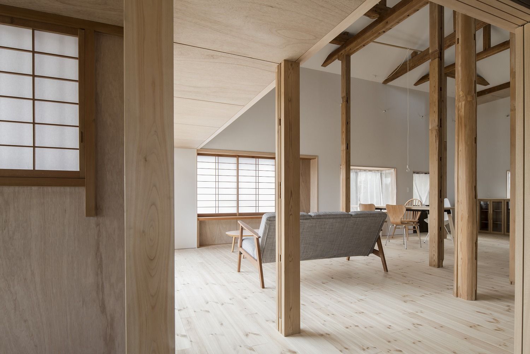
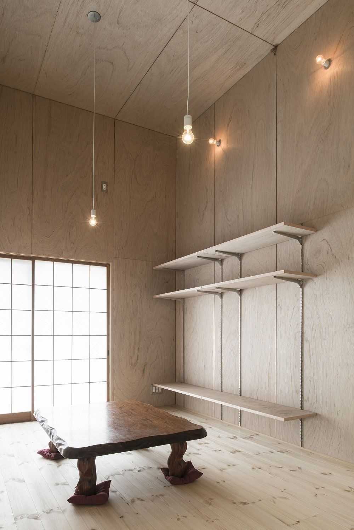
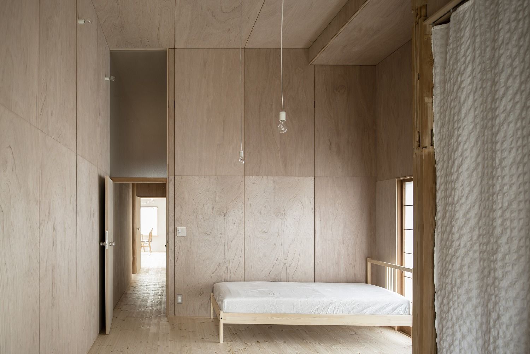
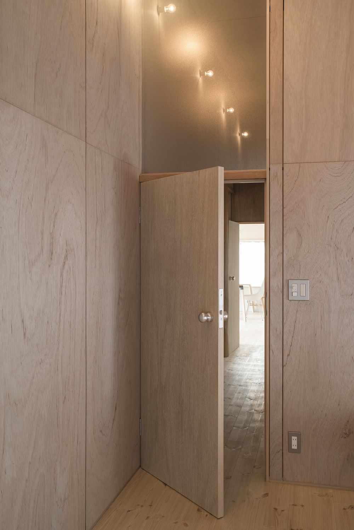
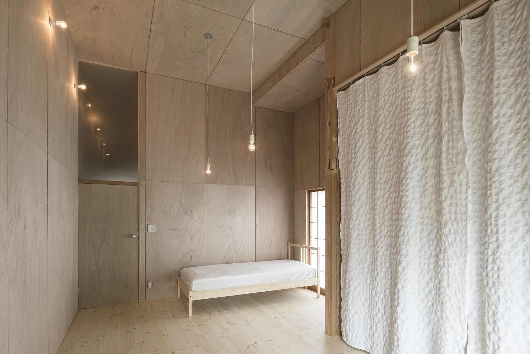
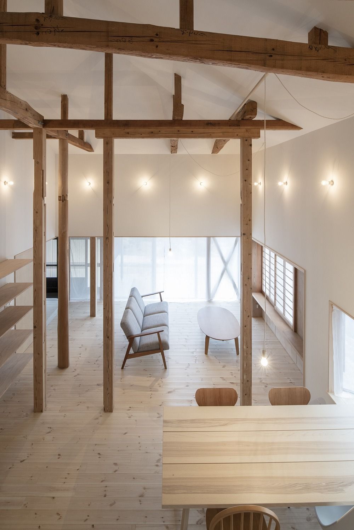
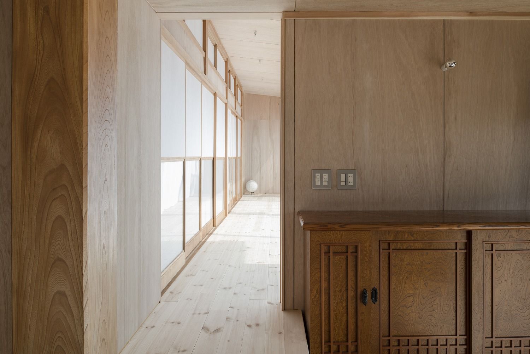
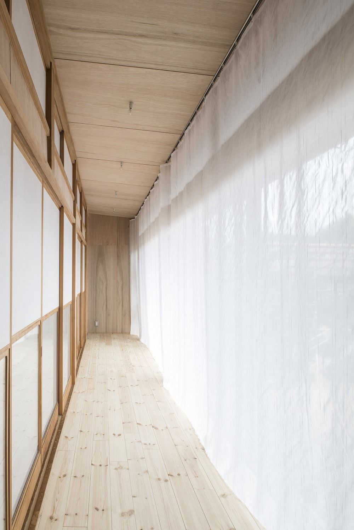
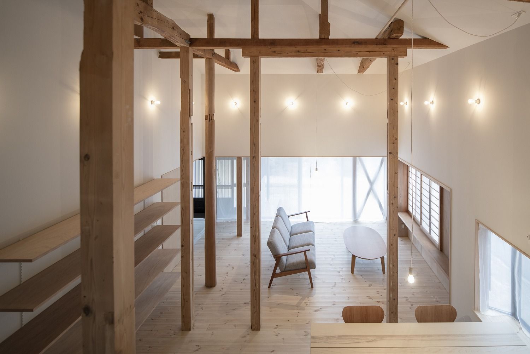
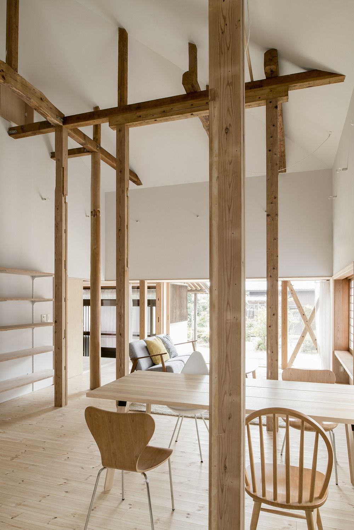
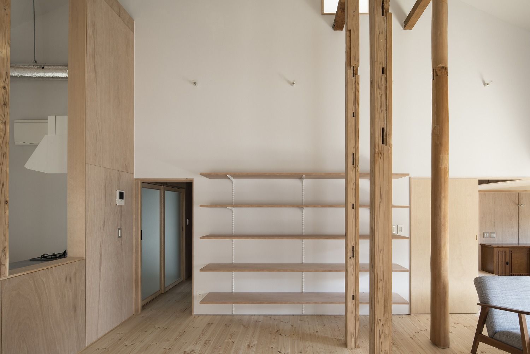
If you would like to feature your works on Leibal, please visit our Submissions page.
Once approved, your projects will be introduced to our extensive global community of
design professionals and enthusiasts. We are constantly on the lookout for fresh and
unique perspectives who share our passion for design, and look forward to seeing your works.
Please visit our Submissions page for more information.
Related Posts
Johan Viladrich
Side Tables
ST02 Side Table
$2010 USD
Jaume Ramirez Studio
Lounge Chairs
Ele Armchair
$5450 USD
MOCK Studio
Shelving
Domino Bookshelf 02
$5000 USD
Yoon Shun
Shelving
Wavy shelf - Large
$7070 USD
Oct 08, 2018
E26
by BAST
Oct 09, 2018
Sonia Coffee Table
by Vonnegut Kraft