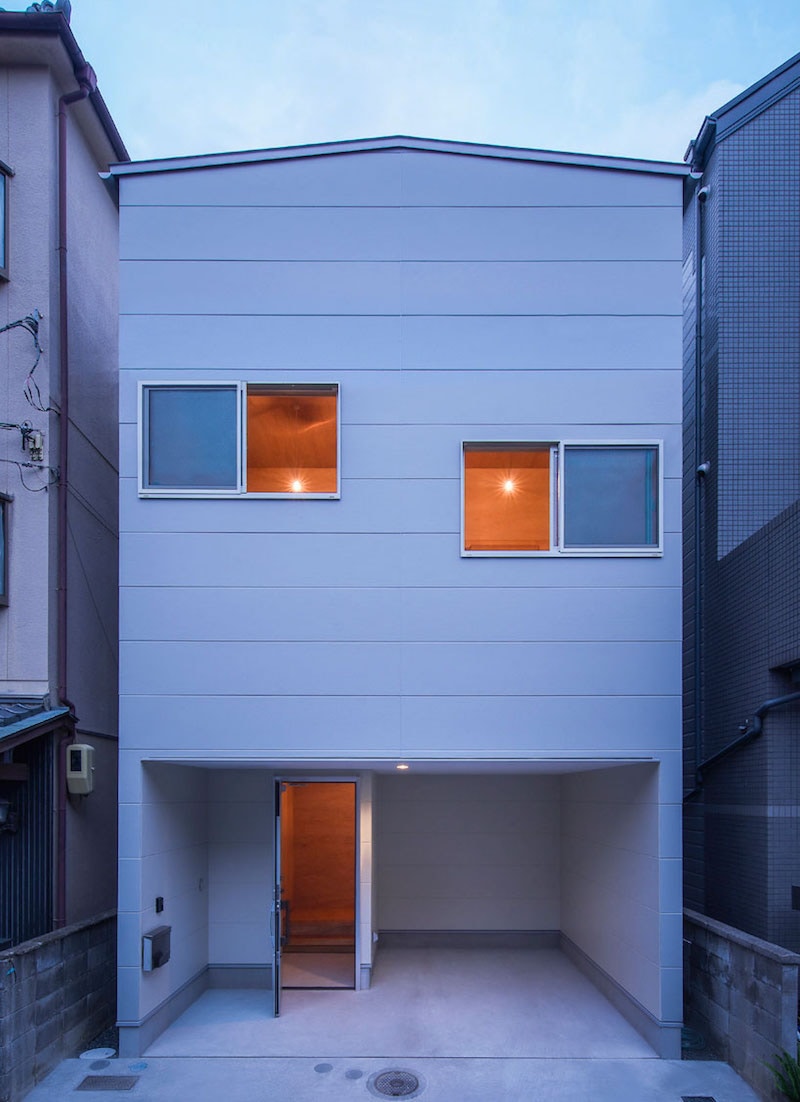House in Sayama is a minimalist house located in Osaka, Japan, designed by Coo Planning. The building is situated in between two residential buildings of similar height, within a quiet neighborhood. The interior consists of timber walls and ceilings while the exterior is comprised of metal paneling. Built-ins are extended throughout the interior to maximize shelving and storage space.
House in Sayama
by Coo Planning

Author
Leo Lei
Category
Architecture
Date
Aug 22, 2015
Photographer
Coo Planning

If you would like to feature your works on Leibal, please visit our Submissions page.
Once approved, your projects will be introduced to our extensive global community of
design professionals and enthusiasts. We are constantly on the lookout for fresh and
unique perspectives who share our passion for design, and look forward to seeing your works.
Please visit our Submissions page for more information.
Related Posts
Marquel Williams
Lounge Chairs
Beam Lounge Chair
$7750 USD
Tim Teven
Lounge Chairs
Tube Chair
$9029 USD
Jaume Ramirez Studio
Lounge Chairs
Ele Armchair
$6400 USD
CORPUS STUDIO
Dining Chairs
BB Chair
$10500 USD
Aug 21, 2015
Näbb
by Studio Vision Architecture & Design
Aug 22, 2015
Labo Pendant
by Something.