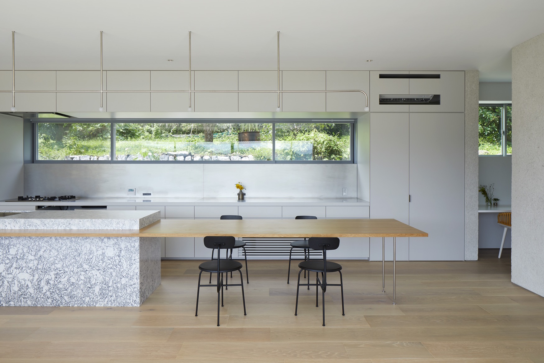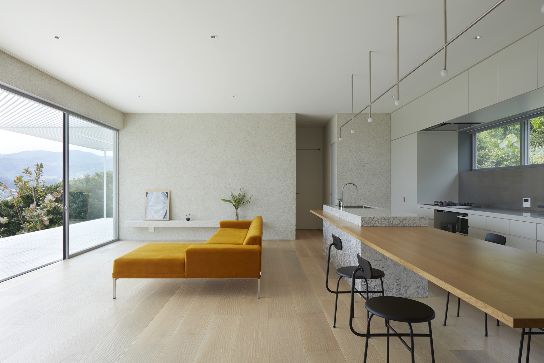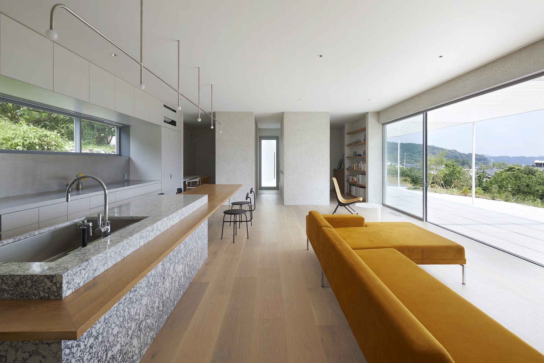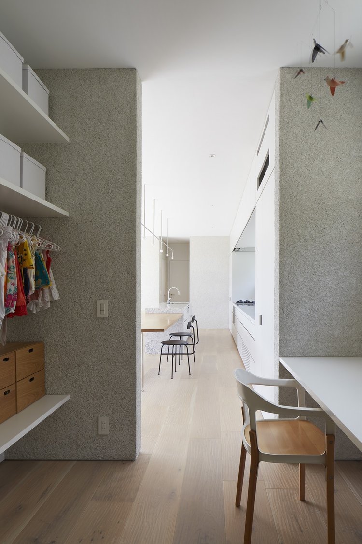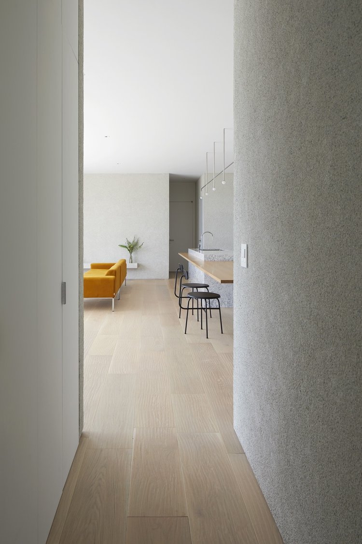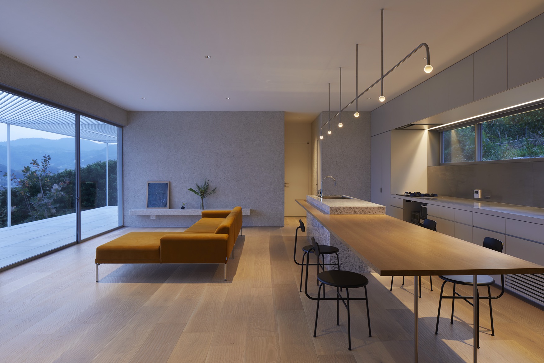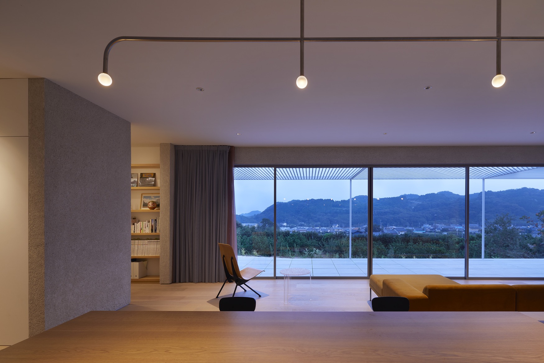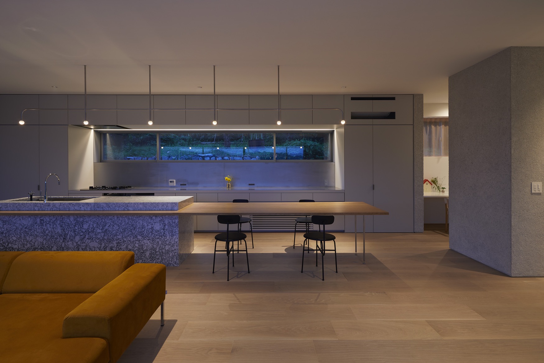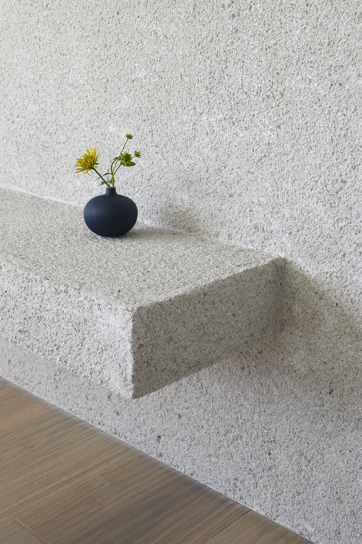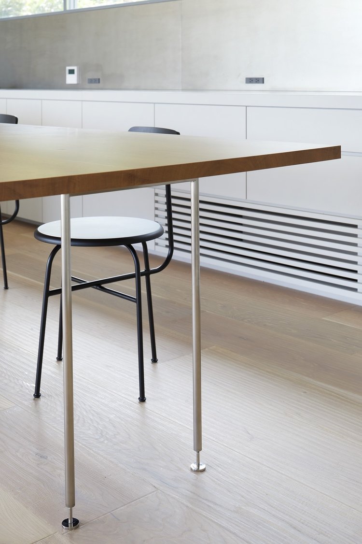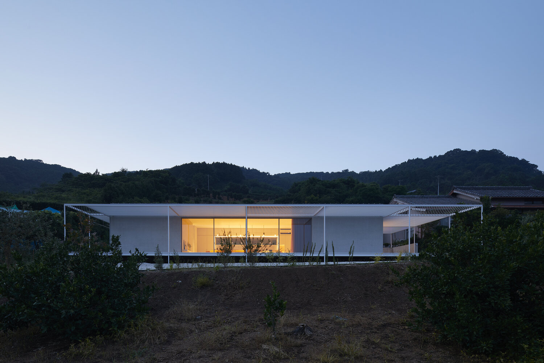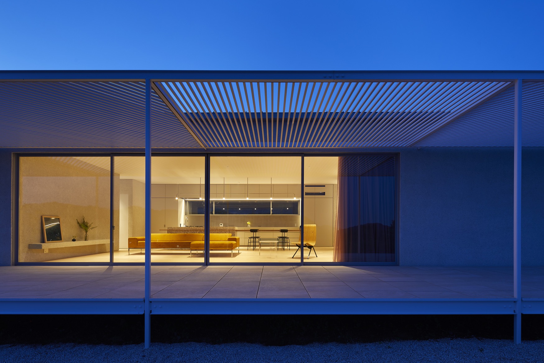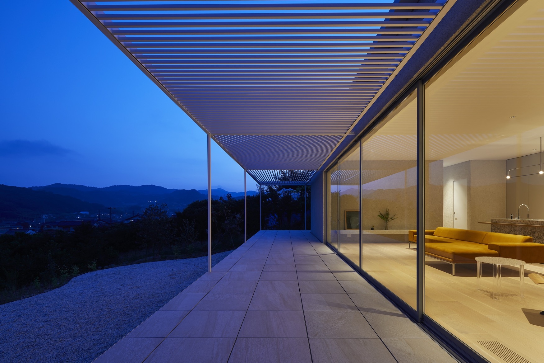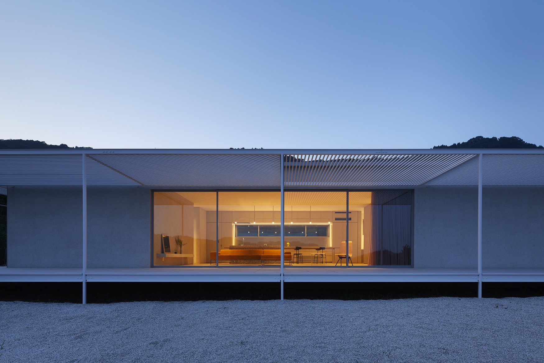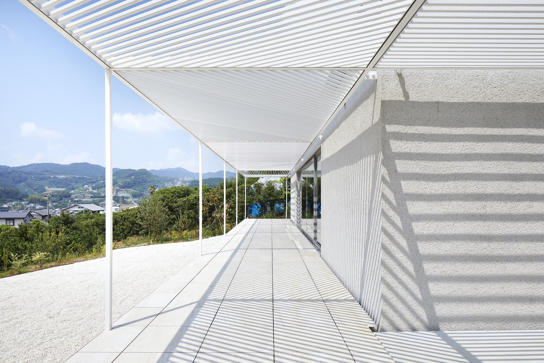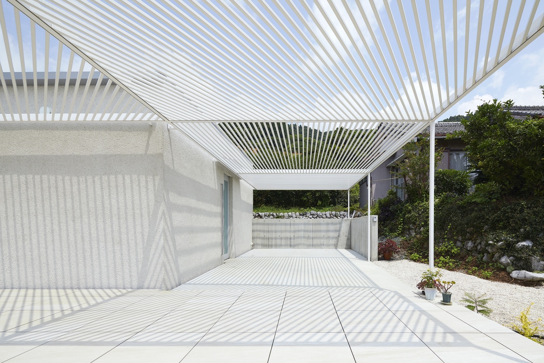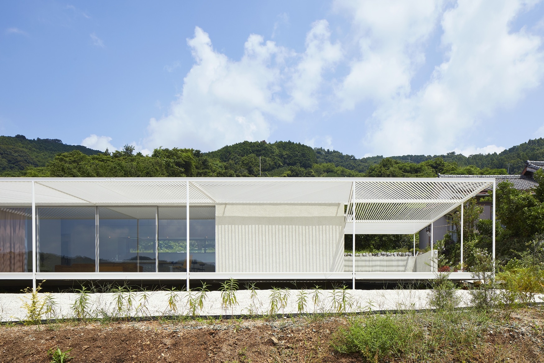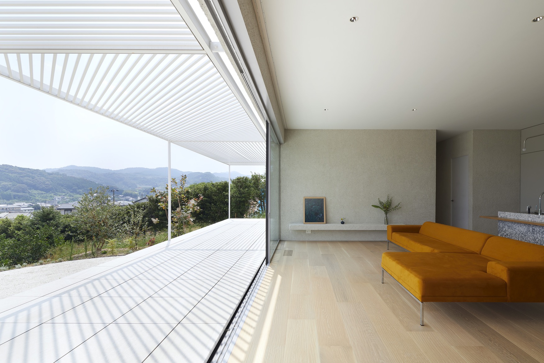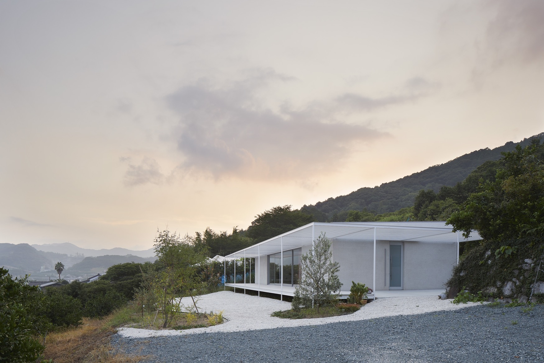House in Shiraiwa is a minimalist residence located in Hamamatsu, Japan, designed by 2id Architects. The home is surrounded by mandarin plantations, which is a feature of the area. Its interior space are equally divided into two different sections, an indoor and semi-outdoor space, to get the sense of relationship between nature and inhabitation mostly lost on modern dwellings. A large part of the indoor space is allocated to the living room in order to enrich communication between the family, whilst the other rooms are minimized. The other half, semi-outdoor space is covered with a pergola surrounding the indoor space. It allows residents to bring their indoor activities into buffer zones between the living room and magnificent landscape whilst they feel sense of local environment. The pergola is consisted with complex stripe pattern which gives poetic silhouette changed by angle of sunlight to give users sense of time.
Photography by Toshiyuki Yano
