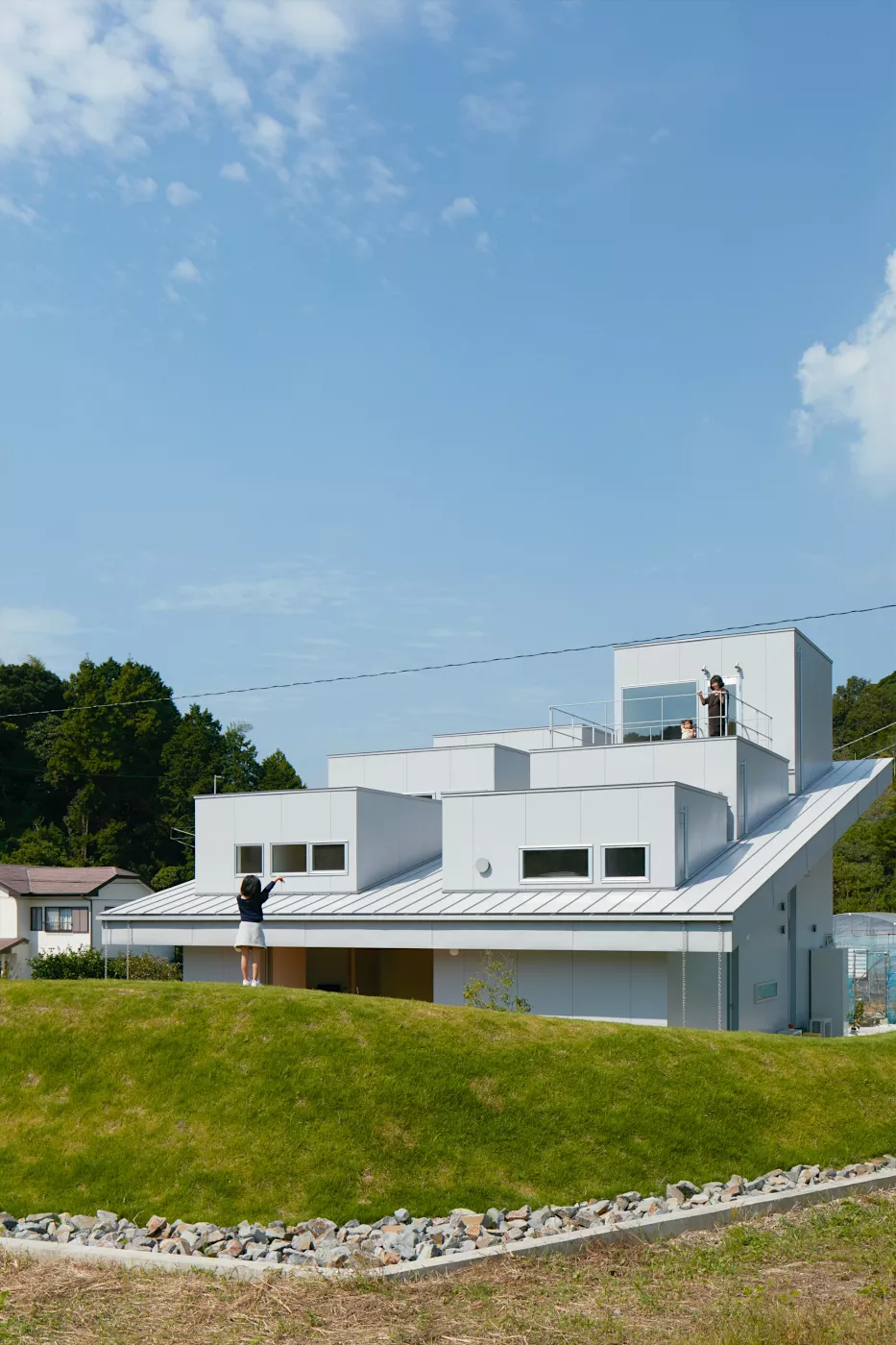House in Tokushima is a minimal residence located in Tokushima, Japan, designed by Fujiwara-Muro Architects. The client is a married couple and their two children looking for a home and office. There is a plan for a large-scale facility in the adjacent property, and an arterial road with high traffic runs on the south side of the client lot. Under such conditions, a spatial structure was considered to secure lighting and ventilation while assuring privacy throughout the future. Line of sight and noise from the arterial road is blocked by soil banking built on the road side with surplus soil. Daylight from the south side is taken into each room on the second floor by projecting them out from the roof surface, providing excellent lighting and ventilation scheme while securing privacy. A living-dining space in a skip-floor configuration is provided at the central part of the interior space of this building. This space connects to a bedroom, children’s rooms, water sections, and a study room.
House in Tokushima
by Fujiwara-Muro Architects

Author
Leo Lei
Category
Architecture
Date
Feb 26, 2017
Photographer
Fujiwara-Muro Architects

If you would like to feature your works on Leibal, please visit our Submissions page.
Once approved, your projects will be introduced to our extensive global community of
design professionals and enthusiasts. We are constantly on the lookout for fresh and
unique perspectives who share our passion for design, and look forward to seeing your works.
Please visit our Submissions page for more information.
Related Posts
Johan Viladrich
Side Tables
ST02 Side Table
$2010 USD
Jaume Ramirez Studio
Lounge Chairs
Ele Armchair
$5450 USD
MOCK Studio
Shelving
Domino Bookshelf 02
$5000 USD
Yoon Shun
Shelving
Wavy shelf - Large
$7070 USD
Feb 25, 2017
Wakufuru
by Johan Kauppi
Feb 27, 2017
Kitchen and More
by Vincent Holvoet