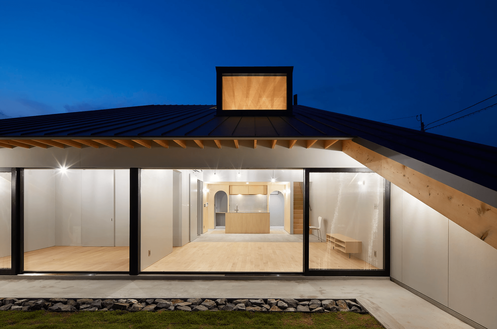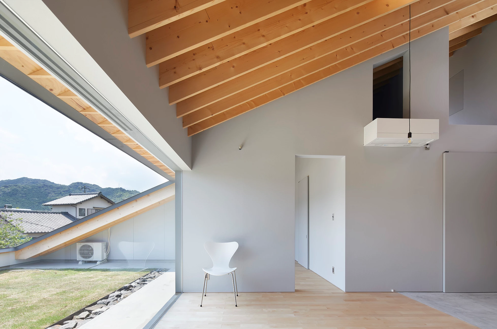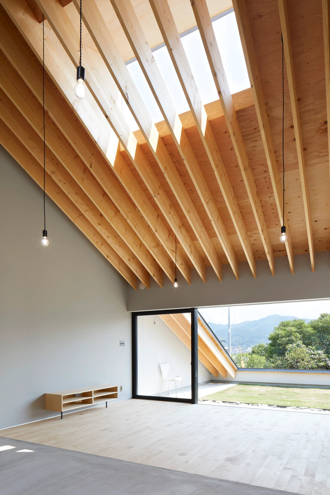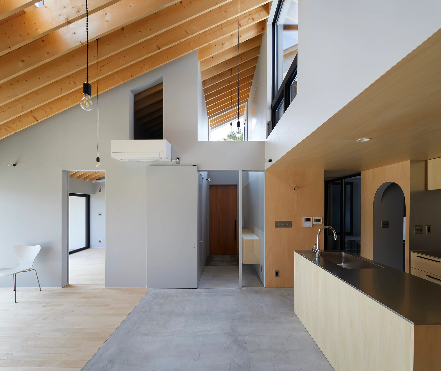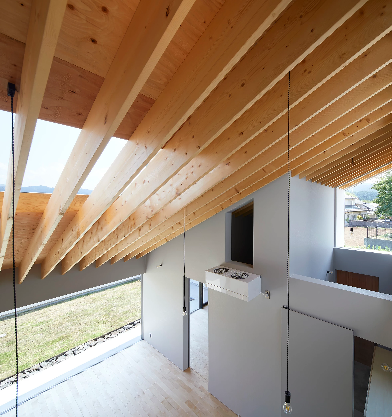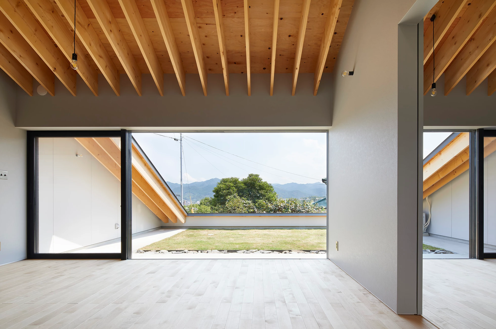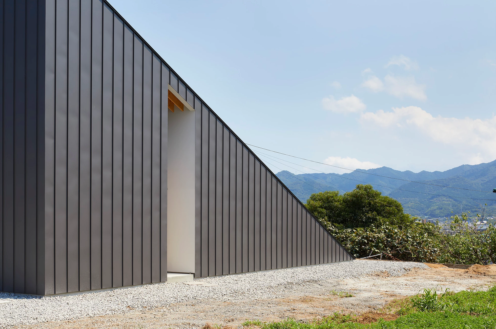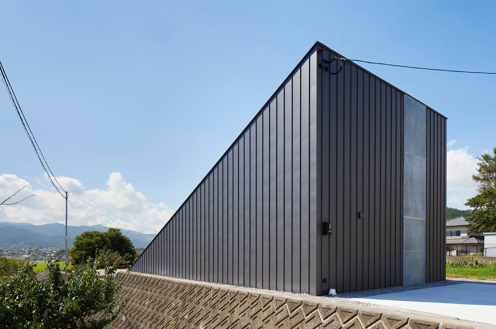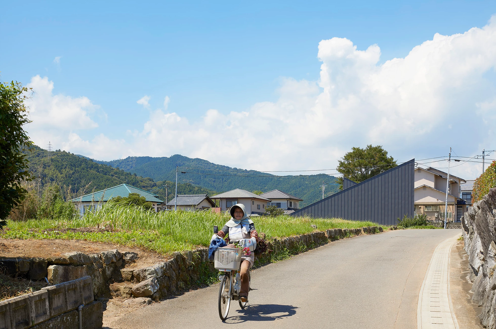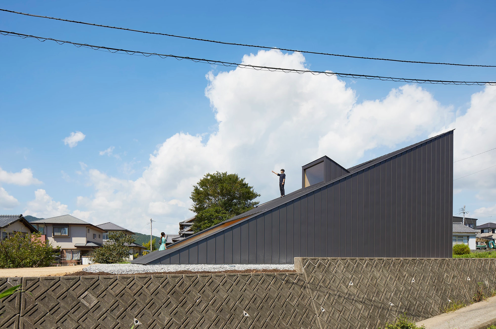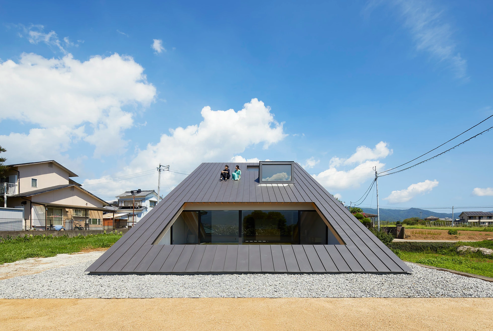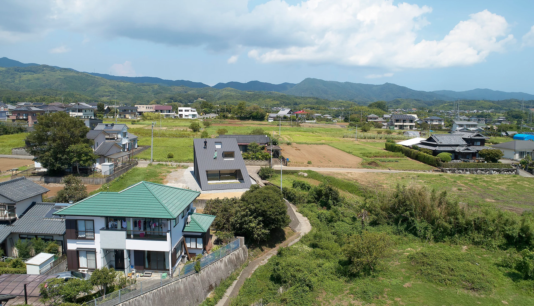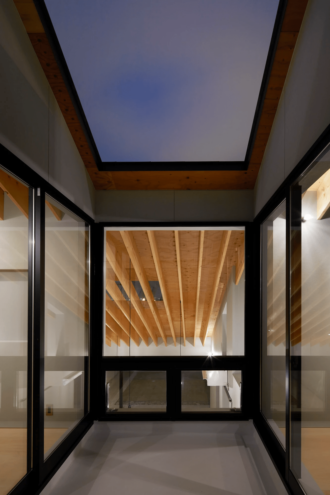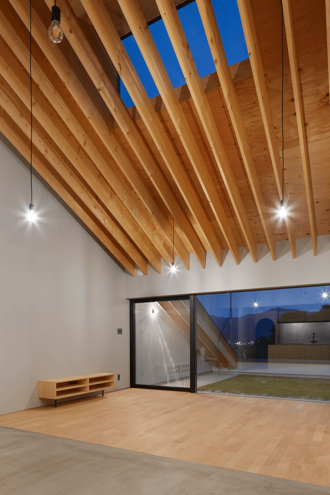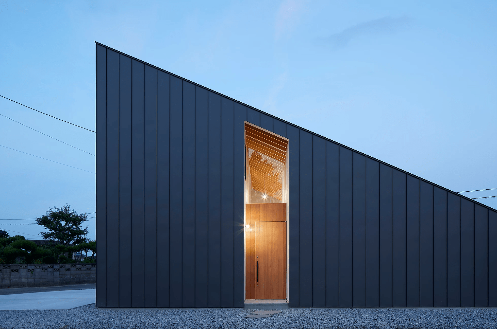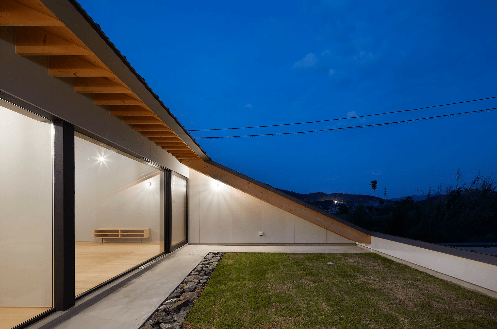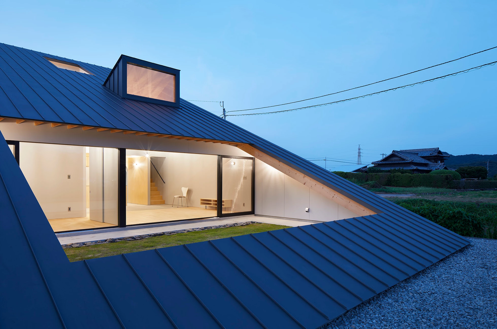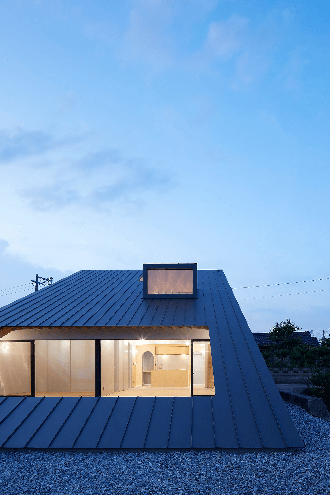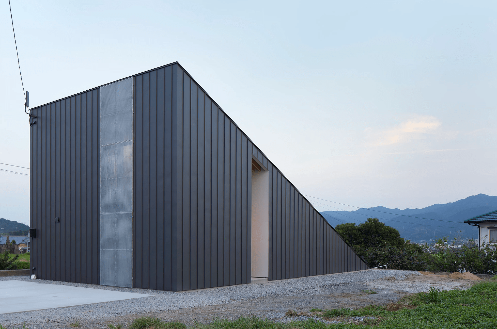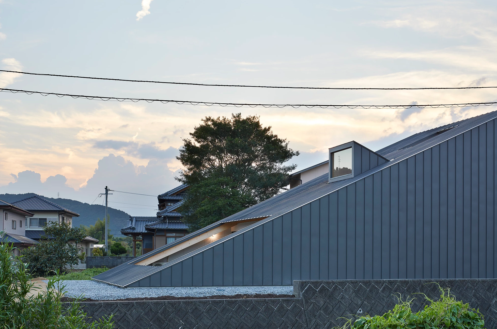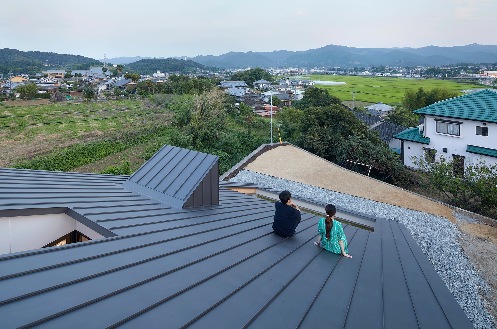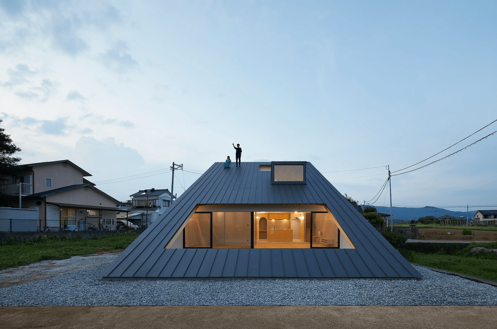House in Usuki is a minimal residence located in Kyushu, Japan, designed by Kenta Eto Architects. The building is characterized by a sloping roof that extends into the ground. A large opening is cut into a portion of the roof to provide abundant natural light into the space. The opening creates an interior courtyard which is accessible via a series of glazed sliding doors. Due to the sloping nature of the opening, the sides of courtyard are walled to provide additional privacy. Due to the fact that the sloping roof reaches the ground, the residents are able to ascend the roof and utilize the top of the eave as a viewing point.
Photography by Toshiyuki Yano
