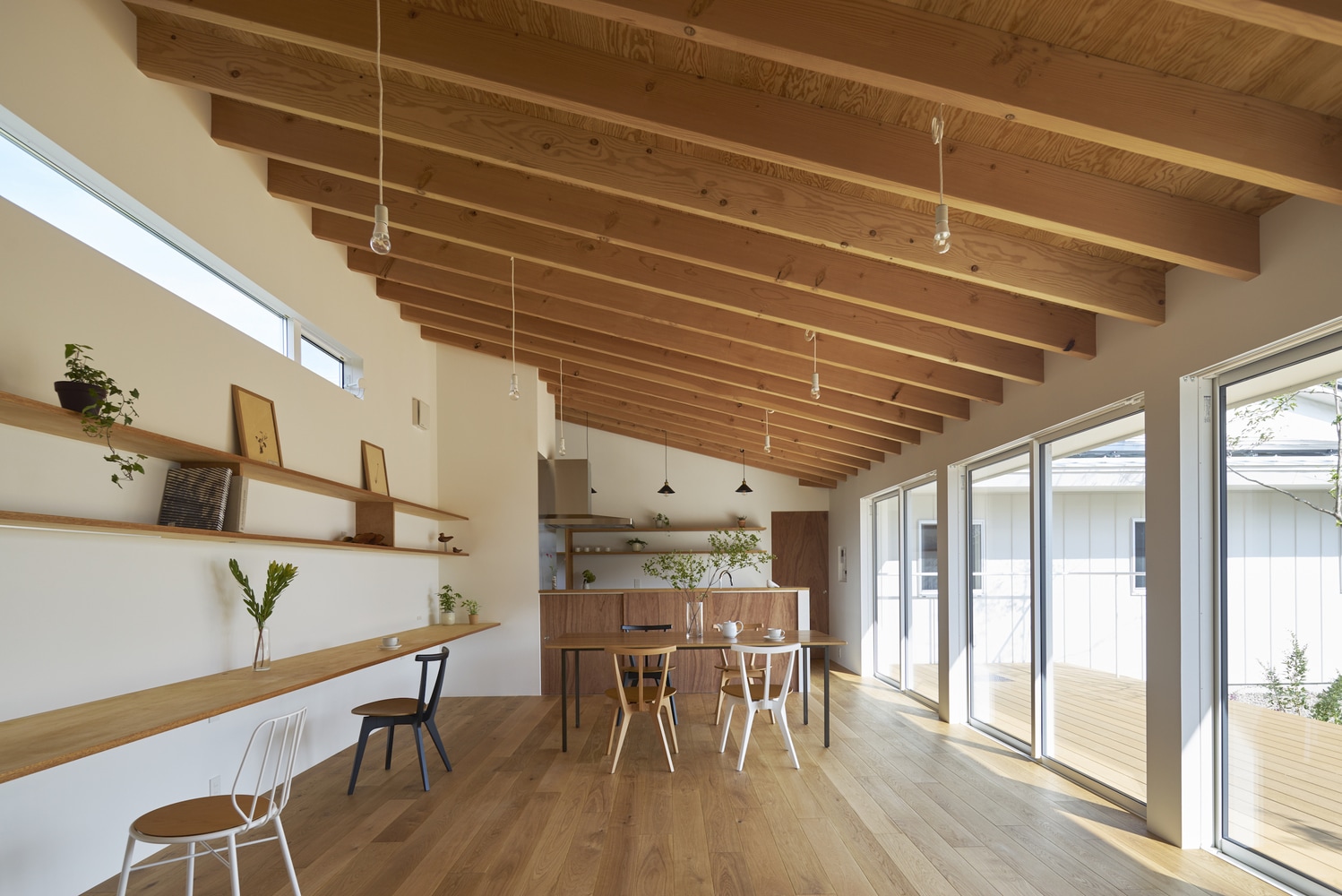House Komoro is a minimal home located in Nagano, Japan, designed by KASA ARCHITECTS. The project is a one-story residential house for a family of four―a couple and two children. With views of Mount Asama to the north and the Yatsugatake Mountains far south, the architect planned a simple one-story house with a shed roof and an open space on the south side. This property of about 450 m2 is in the shape of a flagpole, where the pole part accounts for 80 m2.
By creating a configuration akin to a courtyard by arranging the building in an L-shape and arranging trees on the other side, the designer aimed to create an environment connected to real nature where families could connect. As the cold winds from Mount Asama blow down through the site in Winter, windows on the north side function more for ventilation purposes and a comfortable environment is created with air flowing throughout the spring, summer, and fall seasons.
Photography by Ikunori Yamamoto
