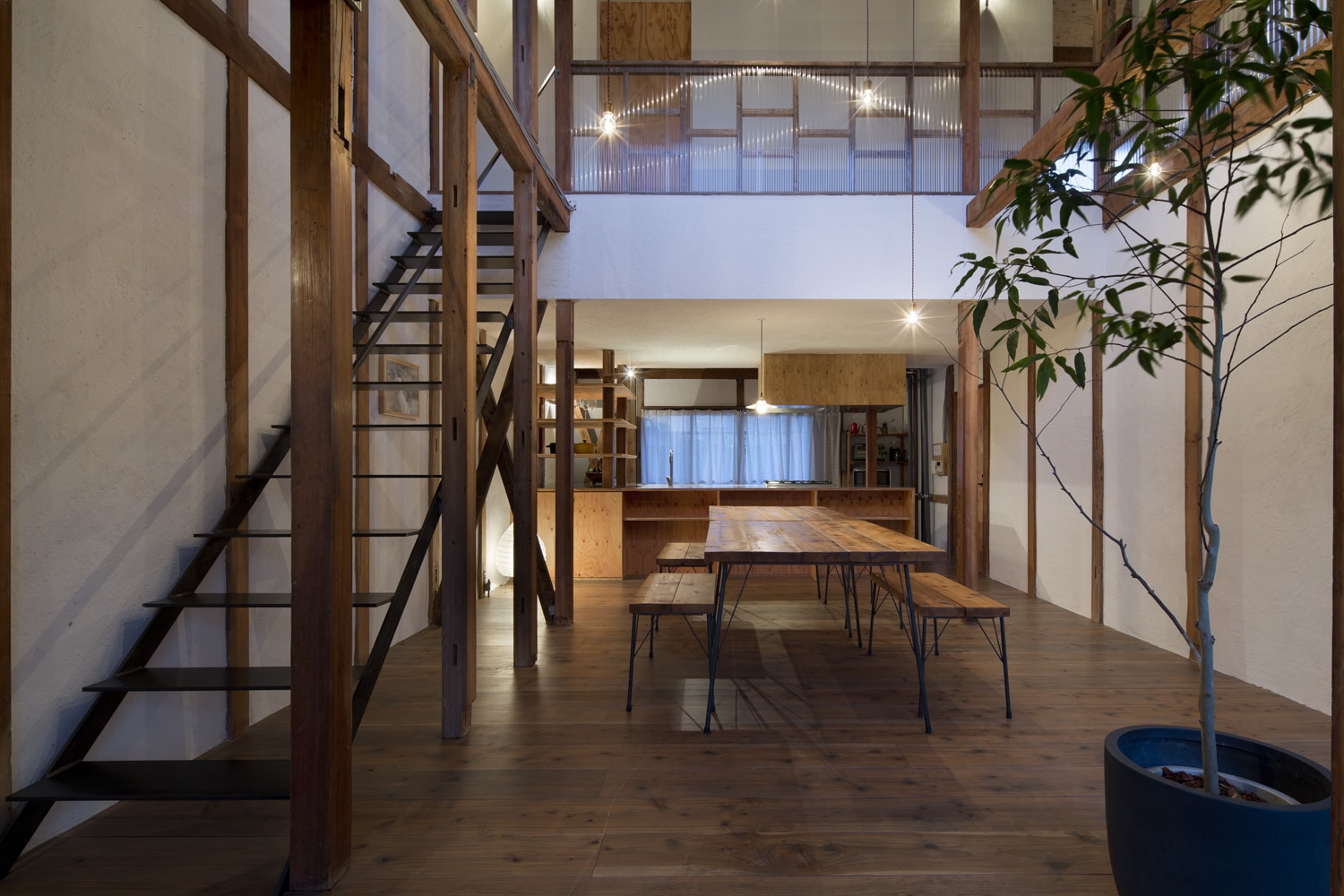House in Nekogahora is a minimalist house located in Nagoya, Japan, designed by Airhouse. The project is two existing “machiya” (traditional Japanese wooden tradesmen’s houses) that were adjacently built 40 years ago are connected and converted into a single structure containing a residence and a shop. In response to the client’s request to design a large dining / kitchen space to host social gatherings, the architects have designed the entire entrance area as the dining / kitchen space. Space for living is located on the second floor to secure privacy while the lower and upper floors are not fully separated but connected by a void space to achieve a spacious loft-like open space. The existing floor-to-ceiling partition walls are basically removed to let in light from both the east and west sides to achieve a bright living space in a Japanese-style house which is supposed to have relatively dark rooms in typical configurations. By stripping the structure to reveal the skeleton, they intend to maximize the spatial efficiency and also added structural reinforcement based on the necessary calculations.
House in Nekogahora
by Airhouse

Author
Leo Lei
Category
Architecture
Date
Nov 29, 2014
Photographer
Airhouse
If you would like to feature your works on Leibal, please visit our Submissions page.
Once approved, your projects will be introduced to our extensive global community of
design professionals and enthusiasts. We are constantly on the lookout for fresh and
unique perspectives who share our passion for design, and look forward to seeing your works.
Please visit our Submissions page for more information.
Related Posts
Marquel Williams
Lounge Chairs
Beam Lounge Chair
$7750 USD
Tim Teven
Lounge Chairs
Tube Chair
$9029 USD
Jaume Ramirez Studio
Lounge Chairs
Ele Armchair
$6400 USD
CORPUS STUDIO
Dining Chairs
BB Chair
$10500 USD
Nov 29, 2014
House in Nichinan
by Takeshi Ishiodori Architecture
Nov 30, 2014
Dar Mim
by Septembre