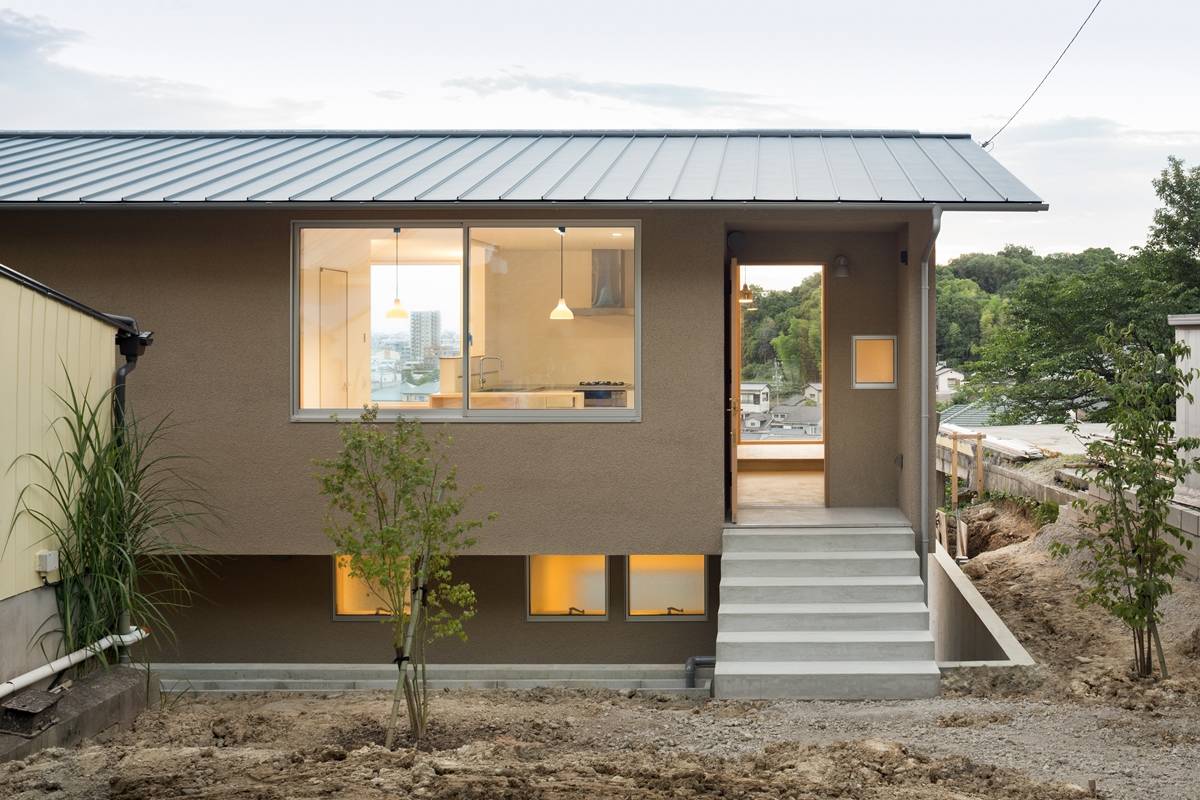House in Odaka is a minimalist residence located in Fukushima, Japan, designed by Shinobu Ichihara Architects. The home is built on a sloping topography resulting in half the building being submerged along the slope. The submerged portion levels out to the residence’s backyard, allowing residents to exit directly through a set of glazed sliding doors onto a concrete patio. Due to the building’s elevation, large windows open up to reveal a stunning view of the cityscape.
Photography by Takumi Ota
