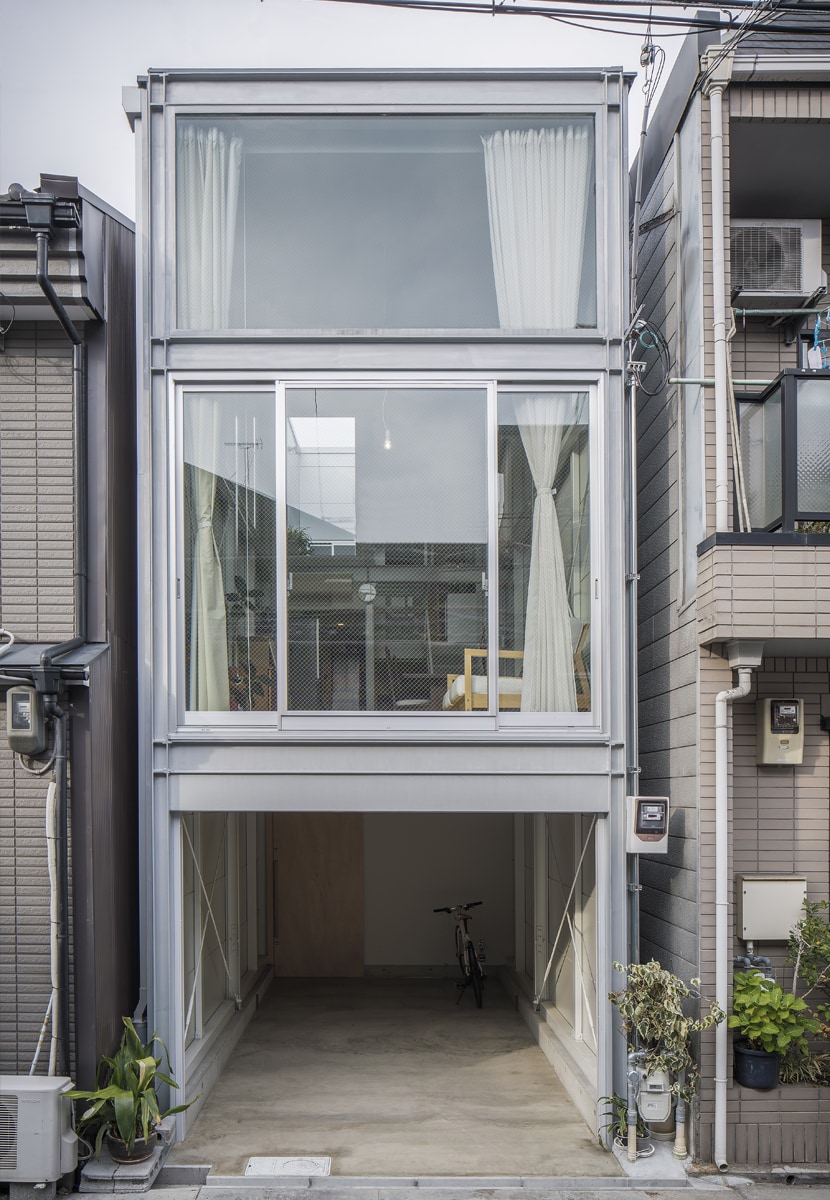House in Osaka is a minimalist home located in Osaka, Japan, designed by Yoshihiro Yamamoto Architects Atelier. The home is situated in a narrow lot, thus forcing the architects to expand the residence vertically. The result is a split-level structure with each space within receiving ample natural lighting from the large windows. The architects described the process as creating six types of floors within one box. The first level consists of the basement, the second level contains the garage, the third level is space for the children, the fourth level is the living space, the fifth level includes the bathroom, and the sixth level leads to the roof terrace.
House in Osaka
by Yoshihiro Yamamoto Architects Atelier

Author
Leo Lei
Category
Architecture
Date
Jul 09, 2015
Photographer
Yoshihiro Yamamoto Architects Atelier

If you would like to feature your works on Leibal, please visit our Submissions page.
Once approved, your projects will be introduced to our extensive global community of
design professionals and enthusiasts. We are constantly on the lookout for fresh and
unique perspectives who share our passion for design, and look forward to seeing your works.
Please visit our Submissions page for more information.
Related Posts
Johan Viladrich
Side Tables
ST02 Side Table
$2010 USD
Jaume Ramirez Studio
Lounge Chairs
Ele Armchair
$5450 USD
MOCK Studio
Shelving
Domino Bookshelf 02
$5000 USD
Yoon Shun
Shelving
Wavy shelf - Large
$7070 USD
Jul 08, 2015
Aesop Signature Store
by Philipp Mainzer Office
Jul 09, 2015
House in Chiyosaki
by Coo Planning