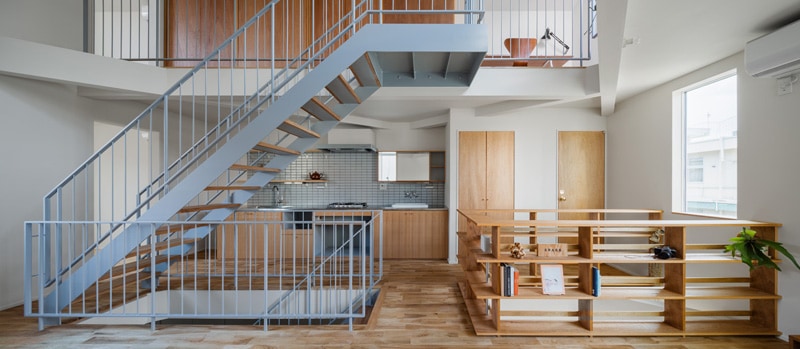House in Tourimachi is a minimalist house located in Gunma, Japan, designed by SNARK+OUVI. The building is situated among hi-rises, and is considered one of the lower height residences even though it has three stories. A staircase runs through the vertical center of the home, and is stacked directly upward in order to maximize space. There are two kitchens within the home, with the central kitchen located on the second level where the living spaces are set.
House in Tourimachi
by SNARK+OUVI

Author
Leo Lei
Category
Architecture
Date
Dec 11, 2014
Photographer
SNARK+OUVI
If you would like to feature your works on Leibal, please visit our Submissions page.
Once approved, your projects will be introduced to our extensive global community of
design professionals and enthusiasts. We are constantly on the lookout for fresh and
unique perspectives who share our passion for design, and look forward to seeing your works.
Please visit our Submissions page for more information.
Related Posts
Tim Teven
Lounge Chairs
Tube Chair
$9029 USD
Marquel Williams
Lounge Chairs
Beam Lounge Chair
$7750 USD
Jaume Ramirez Studio
Lounge Chairs
Ele Armchair
$6400 USD
CORPUS STUDIO
Dining Chairs
BB Chair
$10500 USD
Dec 11, 2014
Crescent Lounge
by Vonnegut Kraft
Dec 12, 2014
Mirror Houses
by Peter Pichler