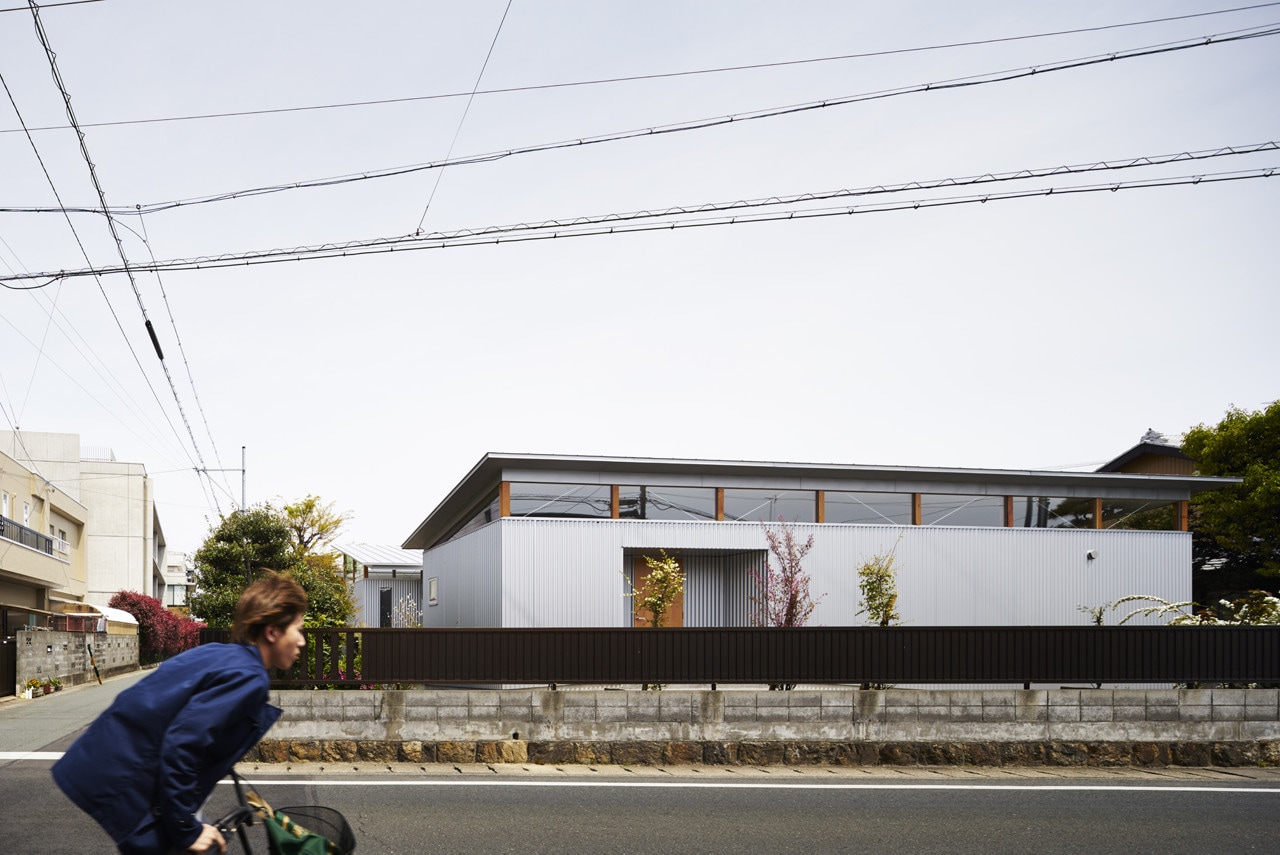House with Gardens and Roofs is a minimalist house located in Hamamatsu, Japan, designed by Arii Irie Architects. The house is located in Hamamatsu, a city on the southern coast of Central Japan, known for its warm climate. The house is a detached extension of an existing house built in 1983. Our aim was to create a whole, old and new altogether rather than emphasizing the contrast between the two. Linear volumes stretching in the east-west direction, spread over the site leaving spaces in between, which are the terraces and gardens. The group of roofs relate to that of the existing house, creating a sense of continuation. The house is conceived of familiar wood construction elements composed in a slightly unfamiliar way: furniture/storage units, beams, studs, and the roof. In between the furniture units are sliding windows and doors that can be fully opened, which connect the detached interior spaces, and the existing house together. The roof is lifted up from the beams, making the indoor somewhat like covered outdoor space. The project is an attempt to seek new relationships between indoor and outdoor, old and new.
House with Gardens and Roofs
by Arii Irie Architects

Author
Leo Lei
Category
Architecture
Date
Apr 19, 2017
Photographer
Arii Irie Architects
If you would like to feature your works on Leibal, please visit our Submissions page.
Once approved, your projects will be introduced to our extensive global community of
design professionals and enthusiasts. We are constantly on the lookout for fresh and
unique perspectives who share our passion for design, and look forward to seeing your works.
Please visit our Submissions page for more information.
Related Posts
Marquel Williams
Lounge Chairs
Beam Lounge Chair
$7750 USD
Tim Teven
Lounge Chairs
Tube Chair
$9029 USD
Jaume Ramirez Studio
Lounge Chairs
Ele Armchair
$6400 USD
CORPUS STUDIO
Dining Chairs
BB Chair
$10500 USD
Apr 19, 2017
STL33
by Yusuke Watanabe
Apr 20, 2017
Kinzo Bench
by Frederik Kurzweg