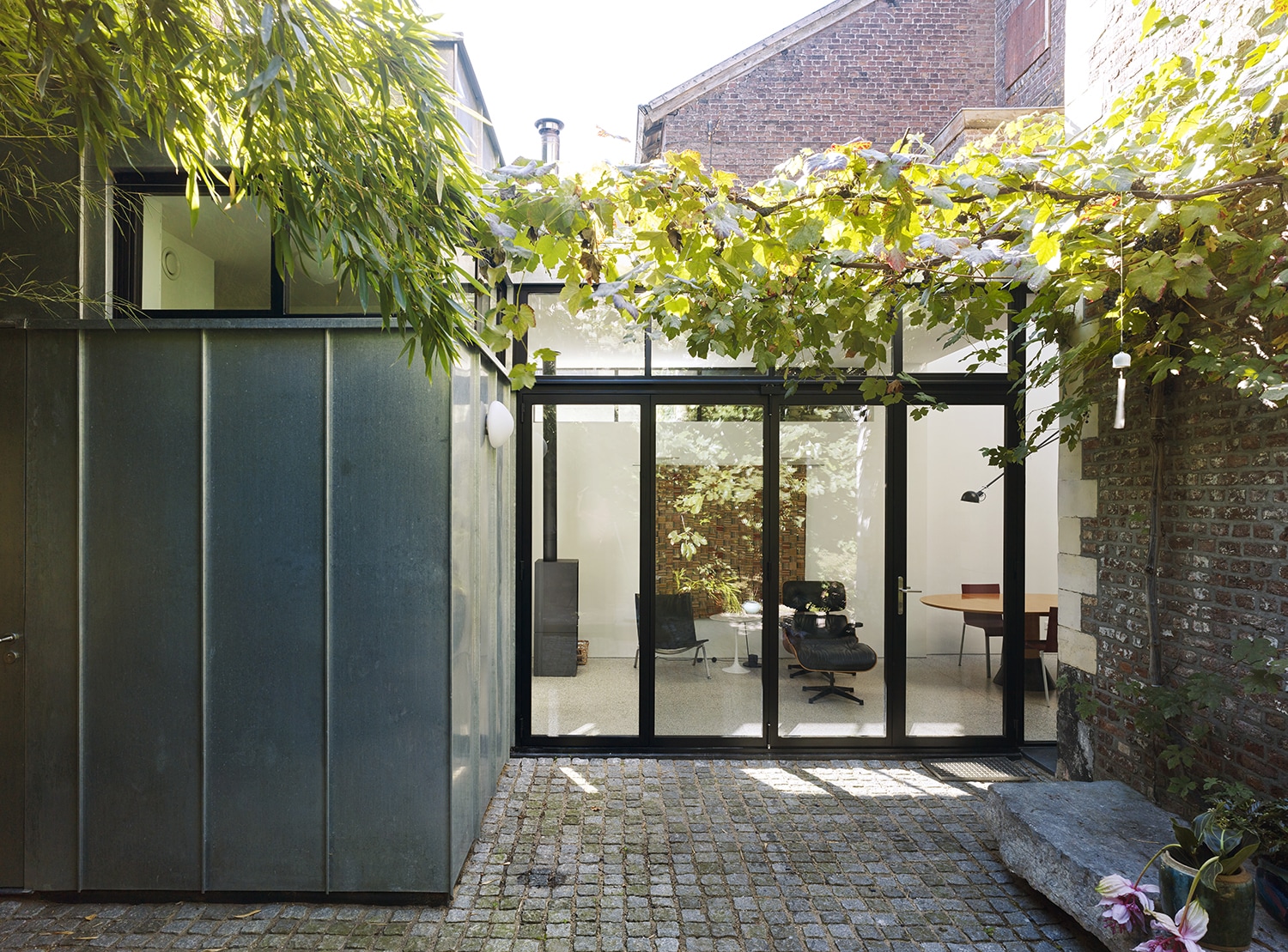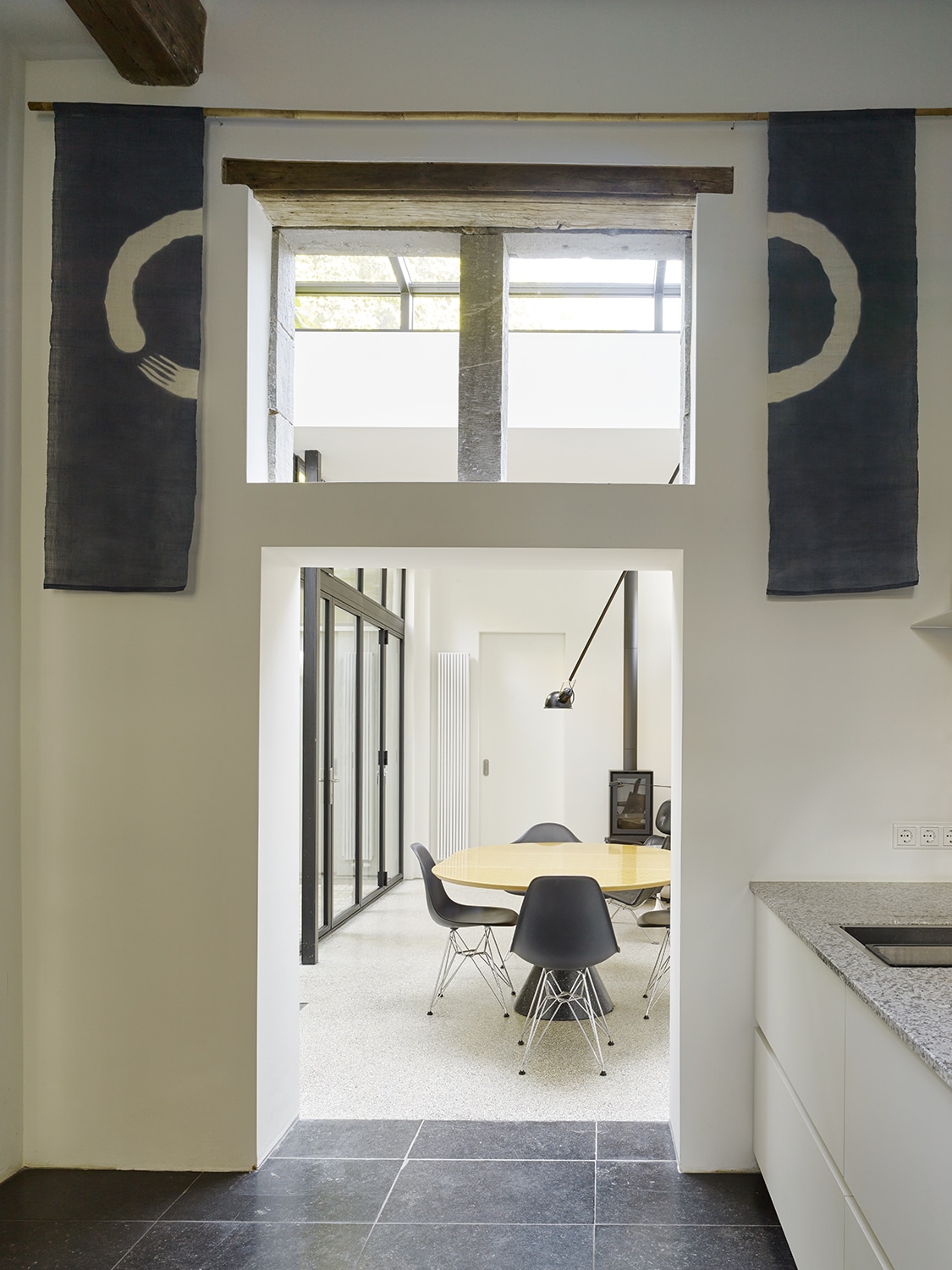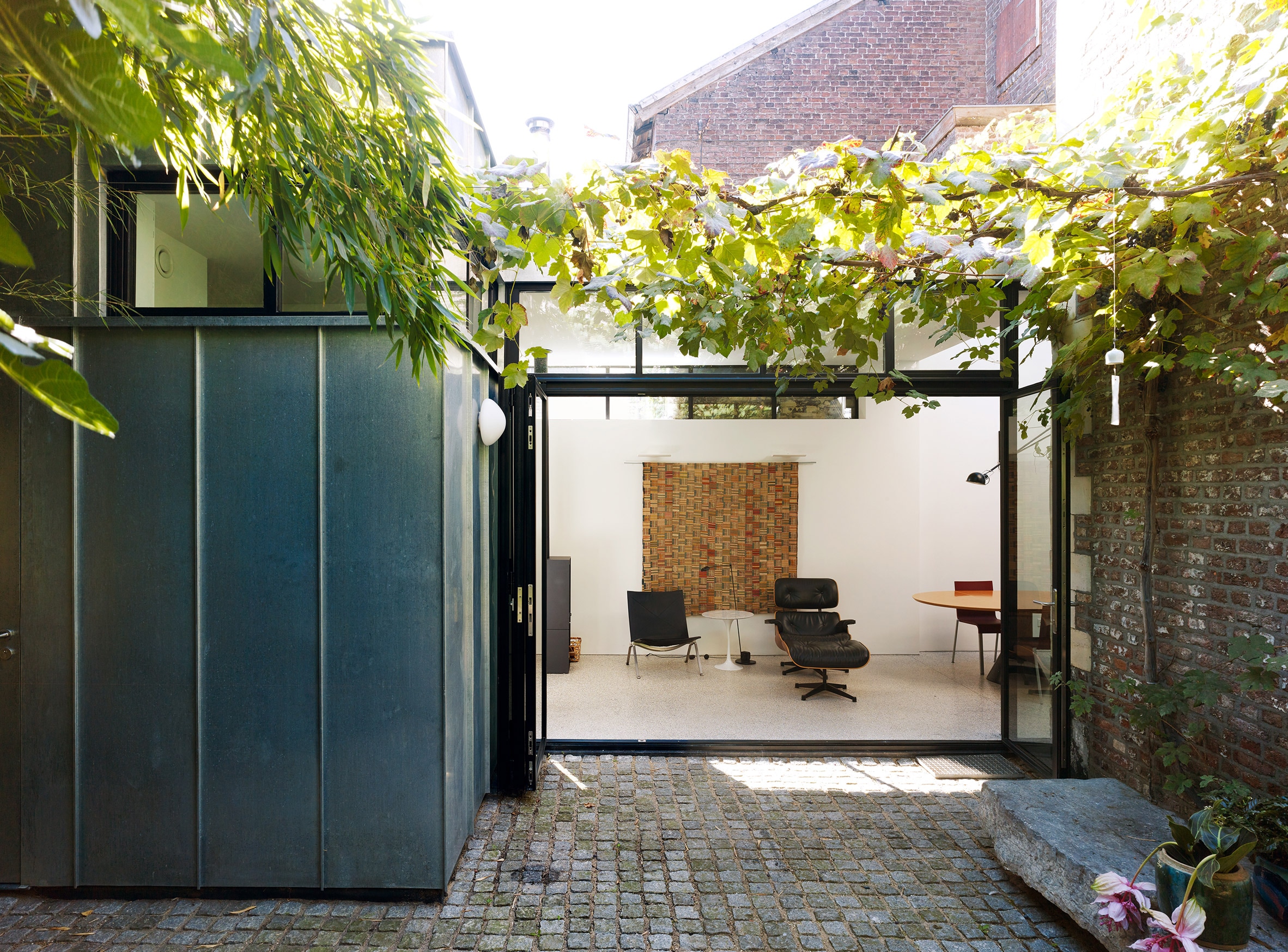House Wycker Grachtstraat Maastricht is a minimalist extension located in Maastricht, The Netherlands, designed by Artesk van Royen Architects. The house in Wyck was part of the monastic complex of the Annunciates in the seventeenth century and served as an entrance building. The monastery complex was dissolved in 1796. The entire complex was demolished with the exception of the entrance building, which was converted into two residential houses. The façade was decorated with decorative stucco around 1880, leaving nothing visible on the street side of the original 17th-century buildings. The original 17th-century buildings are still clearly visible on the rear facade. The house has a three-aisle structure, consisting of a central corridor with a room on two sides. The stair tower is located in the extension of the corridor. Various renovations have taken place over the years. In the future the neighboring house will be demolished and there will be a breakthrough through the building block of which the house is a part. This means that the side wall will be on an alley. The question was to make an extension to the garden at the rear, such that in the future, if the garden would be on the alley, the garden would be enclosed. A garden room has been realized as an extension of the kitchen and opens fully to the enclosed garden. In doing so, respect has been given to the historic stair tower, which can be experienced from the inside as well as the outside in this constellation.
Photography by Anja Schlamann







