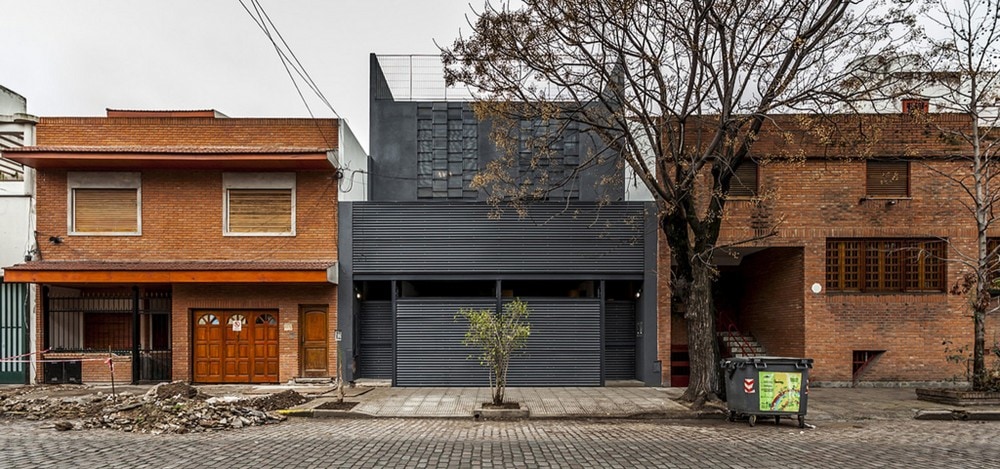Two Houses Conde is a minimalist home located in Buenos Aires, Argentina, designed by Hitzig Militello arquitectos. From the beginning this project had to respond to two different voices, or two clients. Both required the same amount of square meters for their future homes. It is perhaps the greatest achievement of this project, having understood how to complete the entire buildable volume equally for both owners, and without losing the ability to have access to almost all of the terrain.
The strategy chosen was to cross-distribute the meters that corresponded to each owner, so that both units rotate through the central axis of the patio in a centrifugal manner. To achieve the crossed connection of the two properties without wasting useful meters, we took the decision to “externalize” the stairs, like sleeve-bridges connecting both units.
