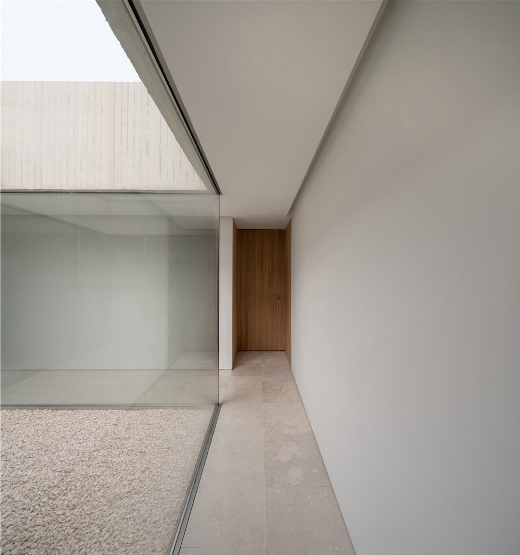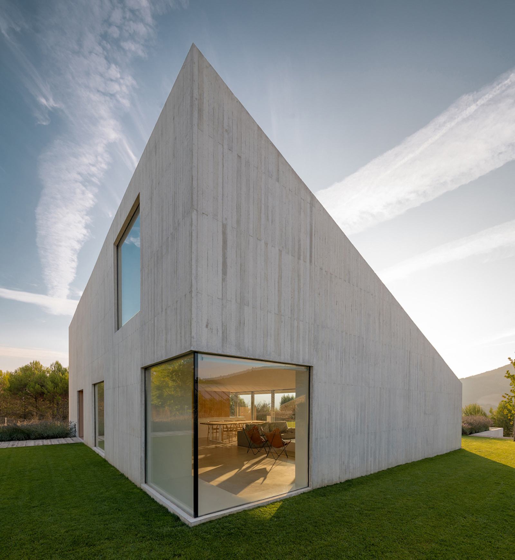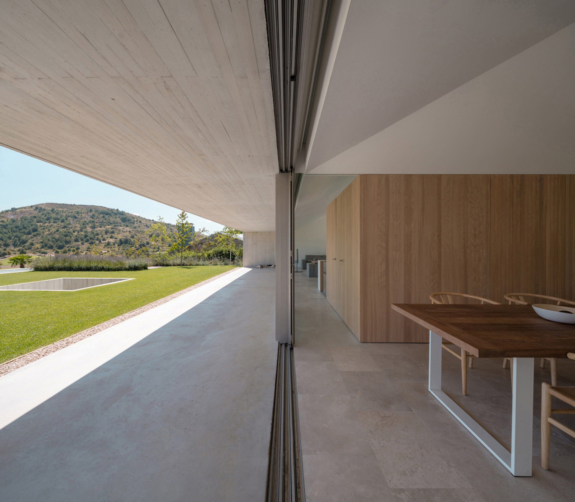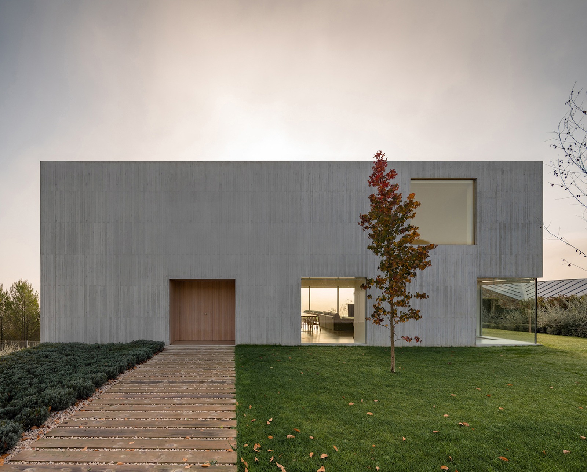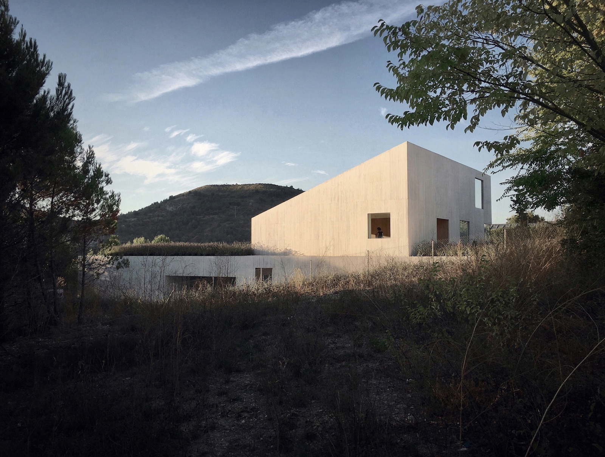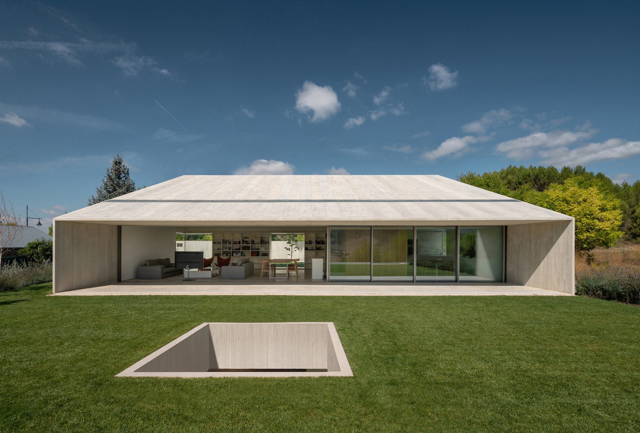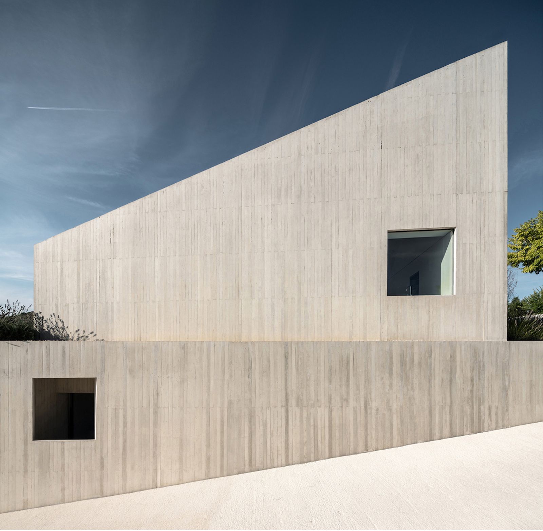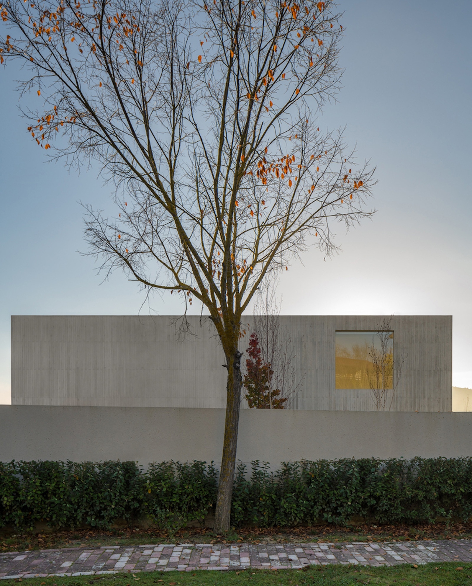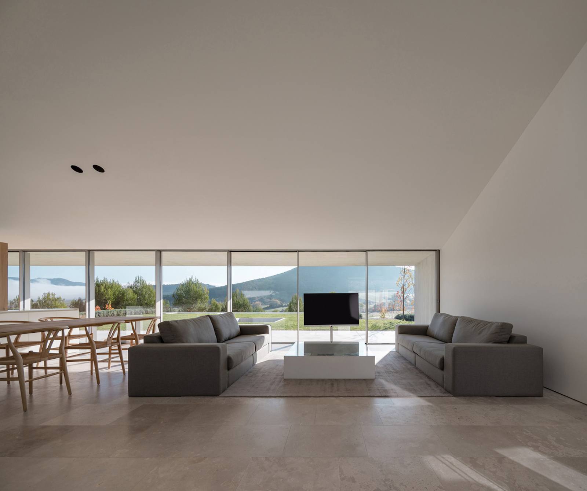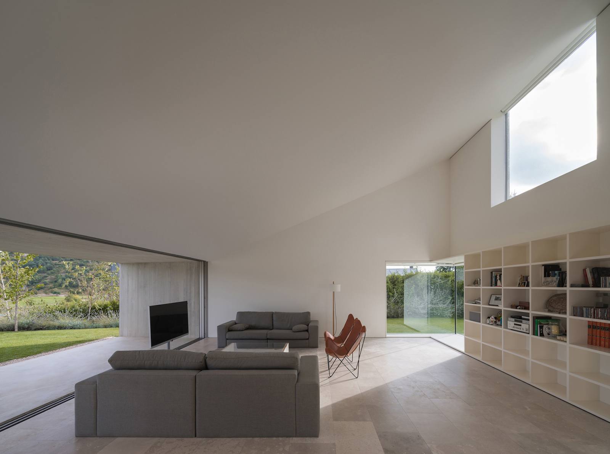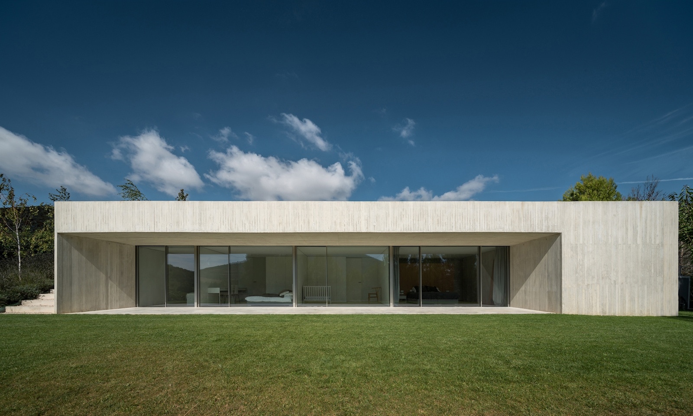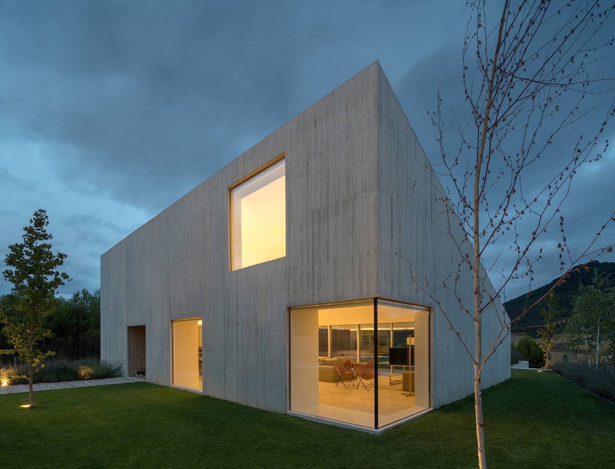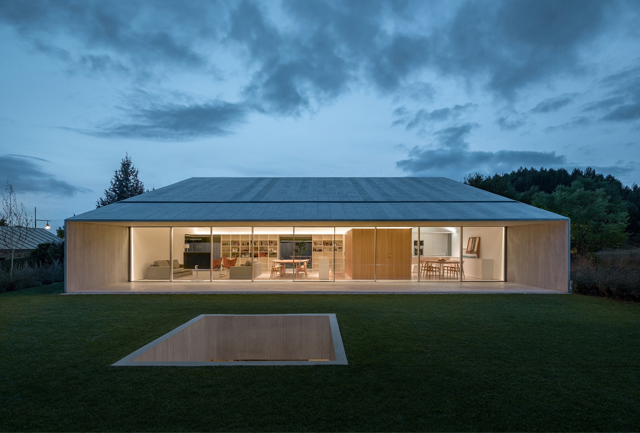Housing in Pamplona is a minimalist residence located in Pamplona, Spain, designed by Pereda Pérez Arquitectos. The plot is located in an urban nucleus of new creation in the periphery of Pamplona. This one, of sensibly rectangular plant, presents / displays a very pronounced topography with a unevenness between its ends of 16 meters in the east-west direction. The house is fragmented looking for on the one hand a good settlement on the slope and on the other a discreet presence through a simple volumetry, of friendly and close scale. The project is developed in two floors: one at street level in its upper level with the day program of housing and one lower with the night. Both linked areas, enjoying and protecting themselves, permanently with the dimension of the landscape they face. The lower area is materialized as a compressed plinth that allows one to inhabit in a more collected way, facing the upper level that is shaped like a large window space for the enjoyment of the pleasant distant views. This base also allows to generate a horizontal landscaped area for the volume higher than the one that yields all the protagonism. The house tries, from its trace and its materiality, to be related to the measure of the place, just a simple white piece of concrete.
Photographer by Pedro Pegenaute
