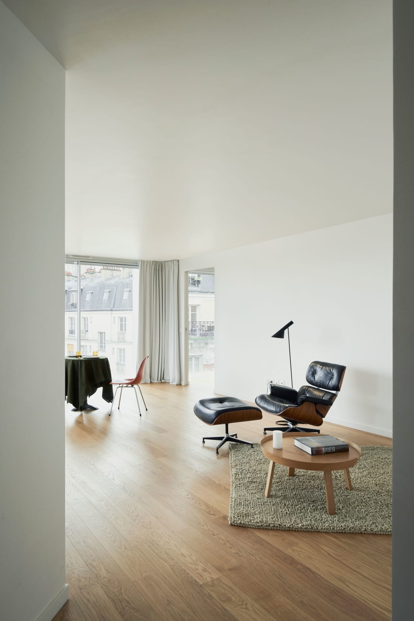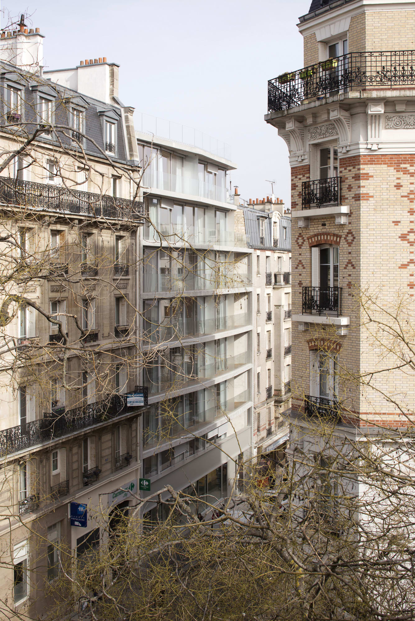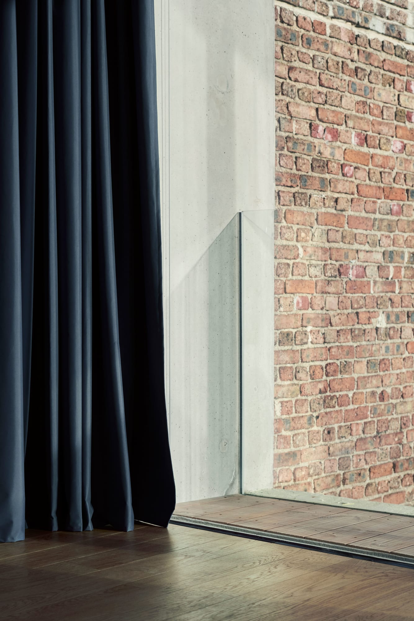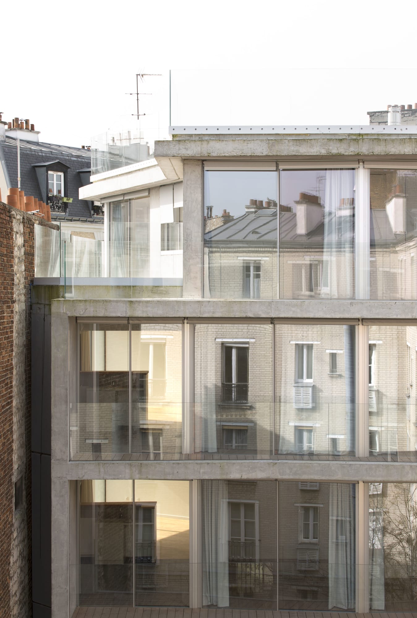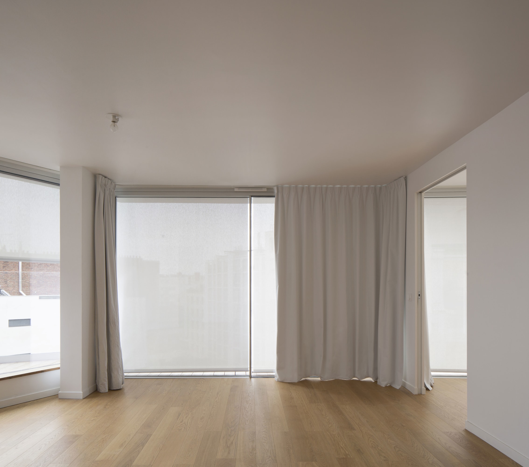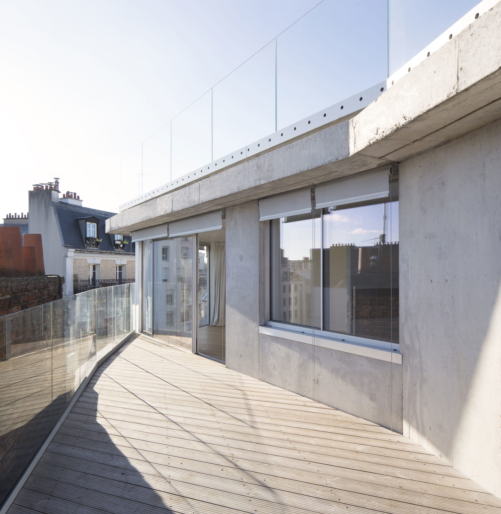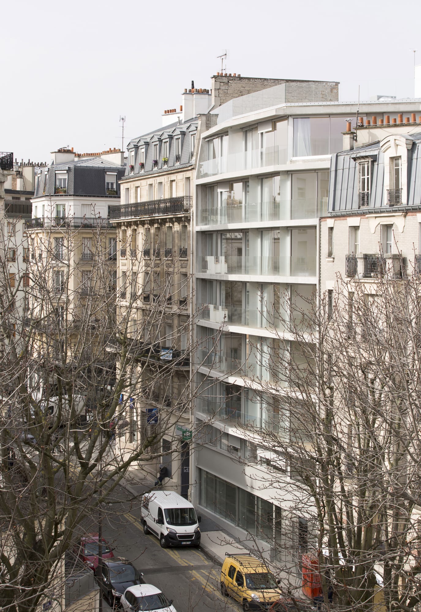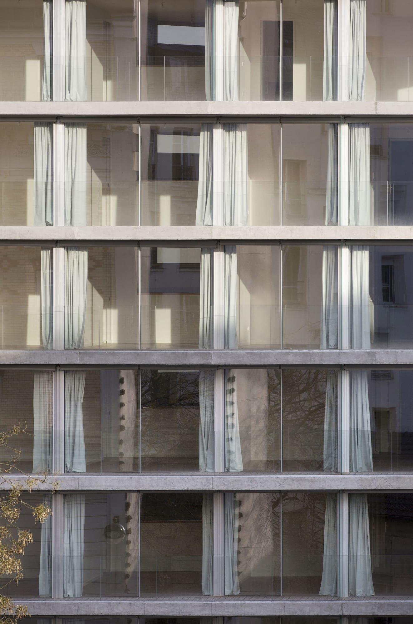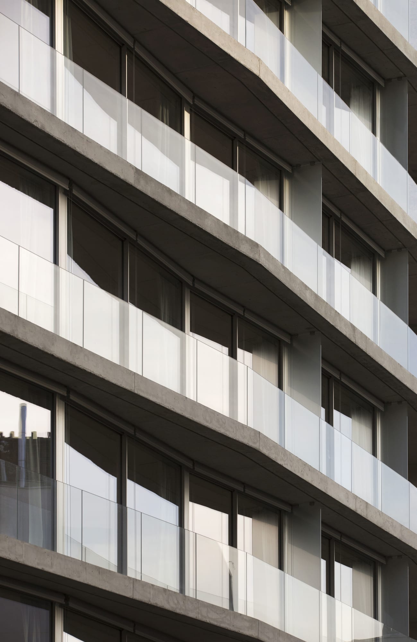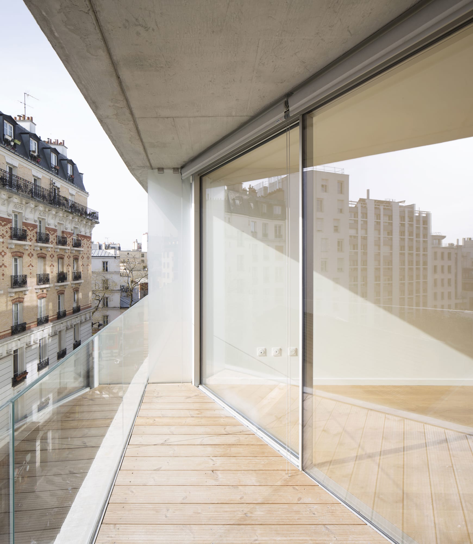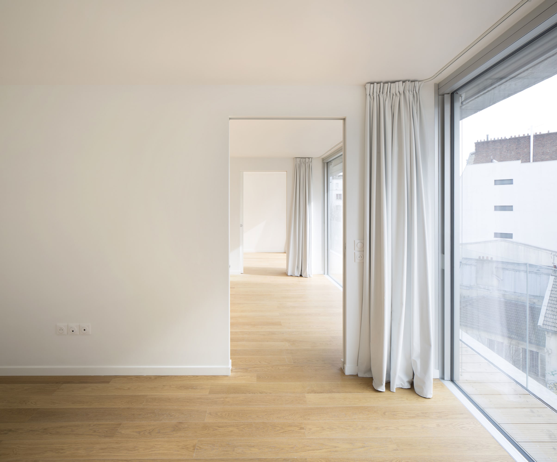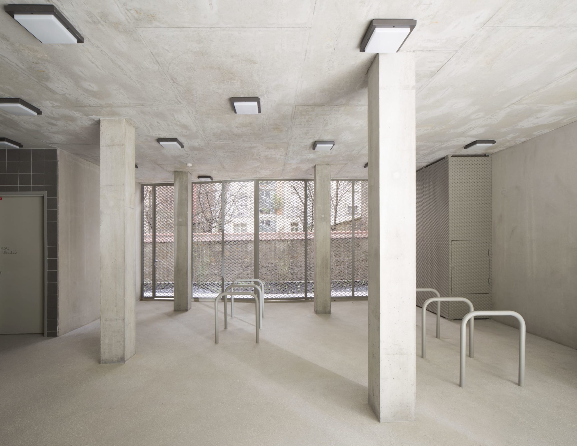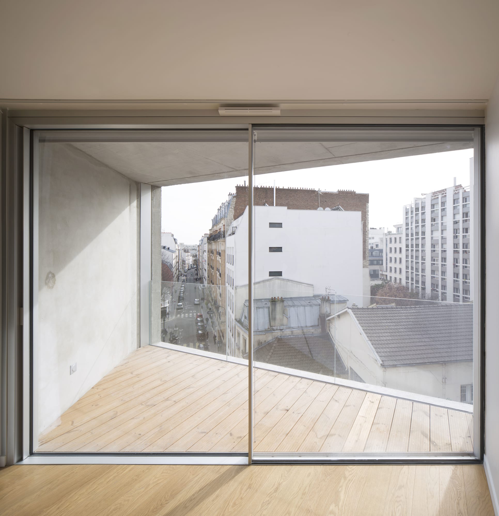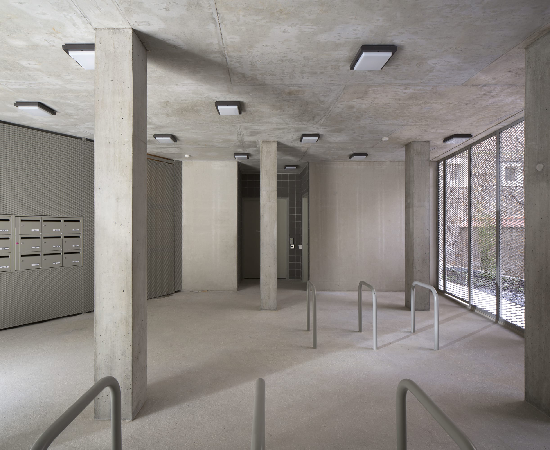Housing in Paris is a minimal apartment building located in Paris, France, designed by REMINGTONSTYLE. The building is set between three gables that impose their irregular geometry. In order to provide maximum light, the facades are all glazed from wall to wall and from floor to floor. The flats have terraces and balconies on the street and garden. The plot is characterized by a street front of around 18 meters, facing due south, and by a depth that immediately after alignment, takes an angle towards a shared, very green courtyard. The rear facade faces north-east. The project is inserted between two residential buildings of seven floors high.
These illustrate the diversity of styles and periods existing in the suburb, the building to the west on the rue des Pyrénées being Haussmann-style, while the building to the east, made of brick and dressed stone, dates from the beginning of the 20th century. Thus, with two long, deep, adjoining facades, the project makes the most of the facades available on the street and courtyard in order to generously heat and light the flats. To this end, the facades are glazed wall to wall and floor to floor. This is made possible by the absence of facing buildings, which opens up distant views from the flats. The use of external blinds and internal curtains makes it possible to modulate the solar gain, to intimidate the dwellings and to conceal the rooms for the night.
Photography by Clément Guillaume + Hélène Huet
