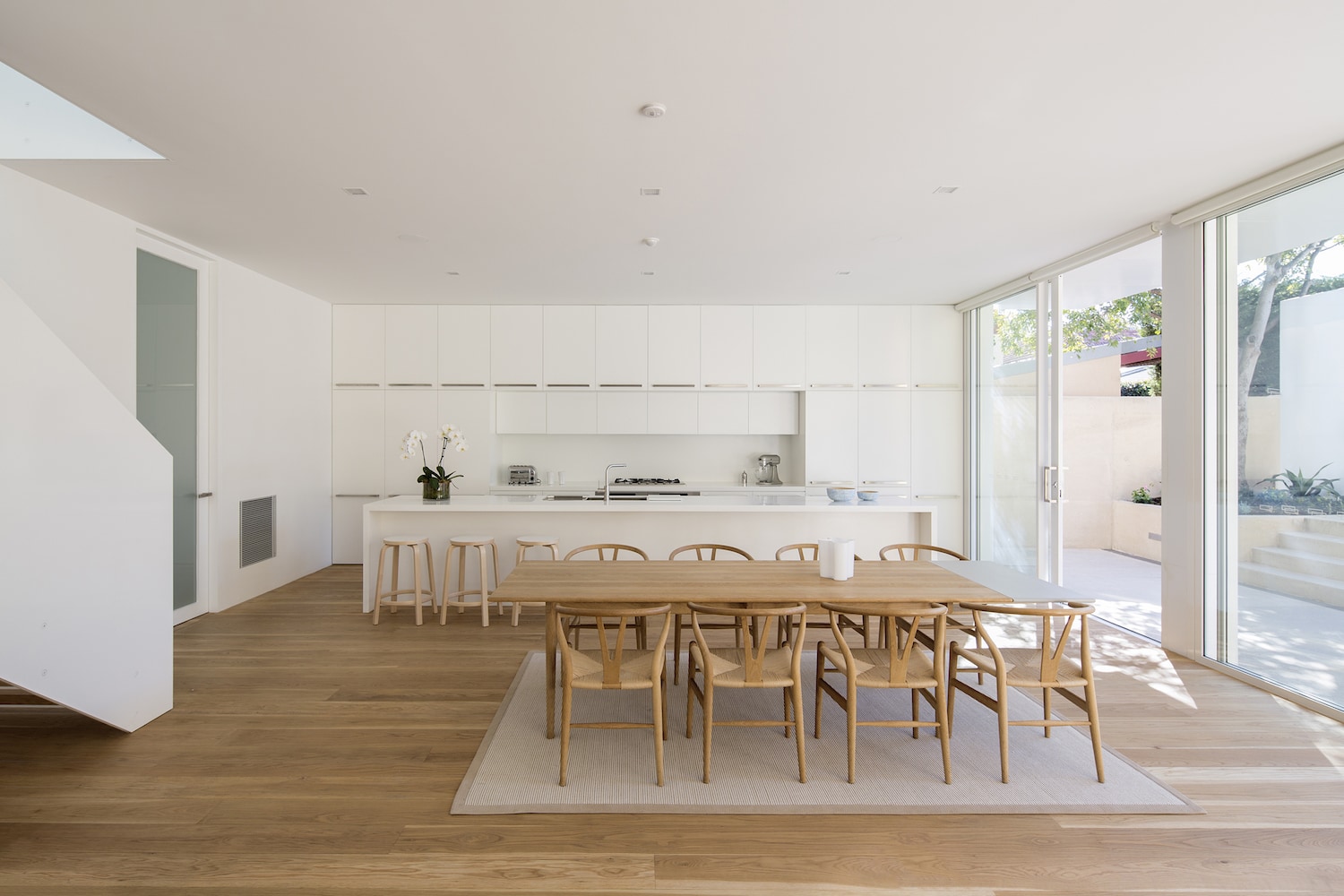Howe Allan House is a minimalist residence located in Sydney, Australia, designed by Ian Moore Architects. This project is the extension and reworking of an early Twentieth Century Arts and Crafts bungalow. The existing house had been poorly renovated in the 1980s and suffered from a lack of connection to the north facing rear yard and awkwardly configured children’s bedrooms within an attic conversion. The client’s brief was to open the house to the rear yard, provide three new children’s bedrooms on an upper level, together with new bathrooms, laundry and wardrobes and to rework the rooms of the original house to provide a library / music room and TV room. A small swimming pool and new carport were also required in the rear yard.
Photography by Daniel Mayne
