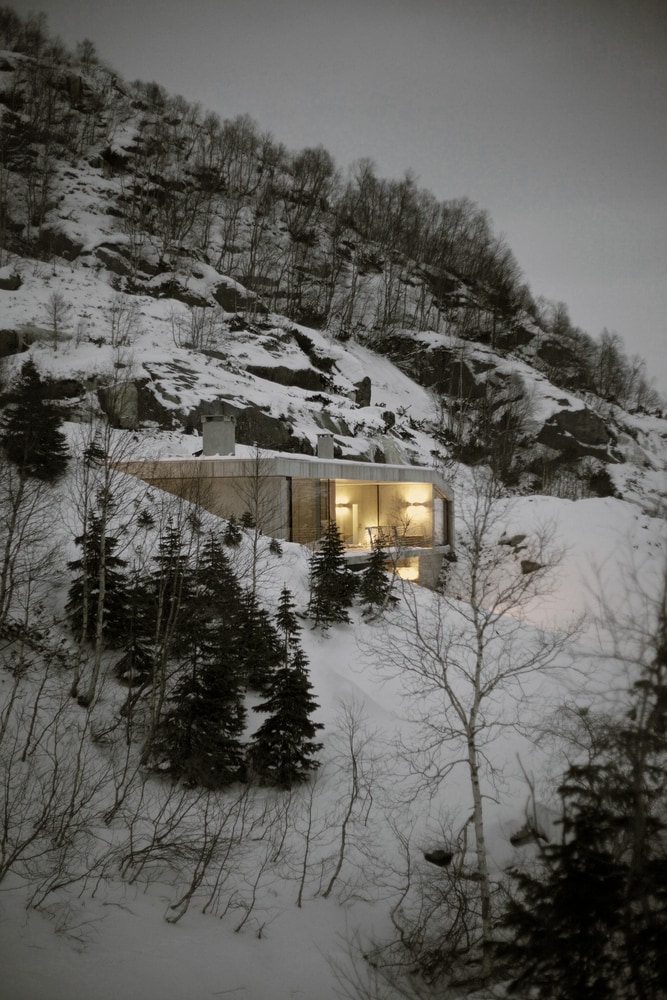Hytte Sirdalen is a minimal home located in Sirdal, Norway, designed by Filter Arkitekter. From the back and the sides, the house will, after some years, become integrated snuggly into the terrain and become not very visible. The house has two floors. The lower floor contains a garage, storage, technical room, sauna and living room. The main floor is organized with four equivalent bedrooms around a large common room. The common living room is backed against the terrain and oriented towards the south with a full façade-opening. A height difference in the floor divides the kitchen and dining space from the rest of the common living room.
Photography by Lise Bjelland
