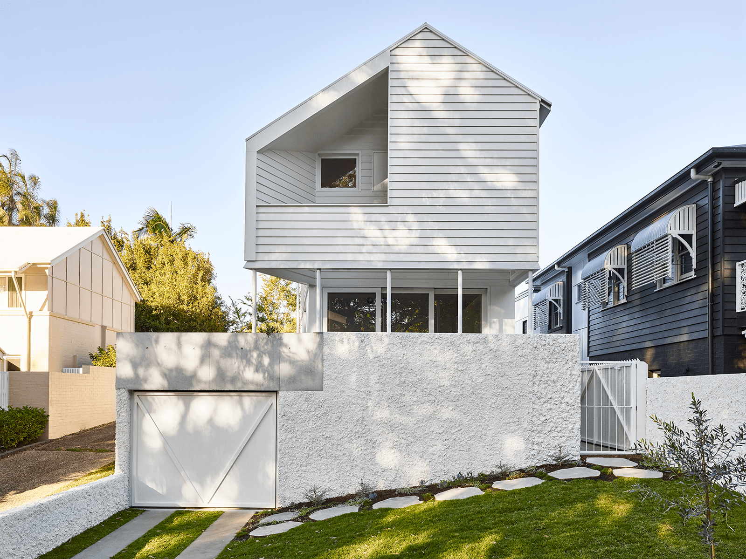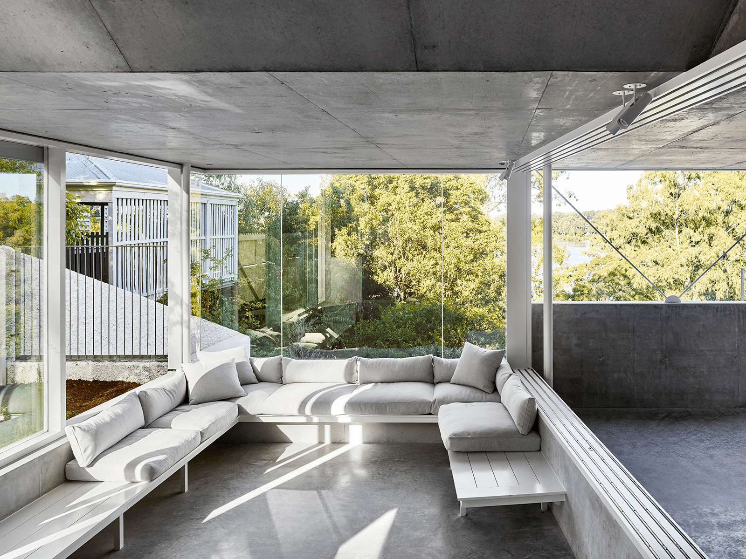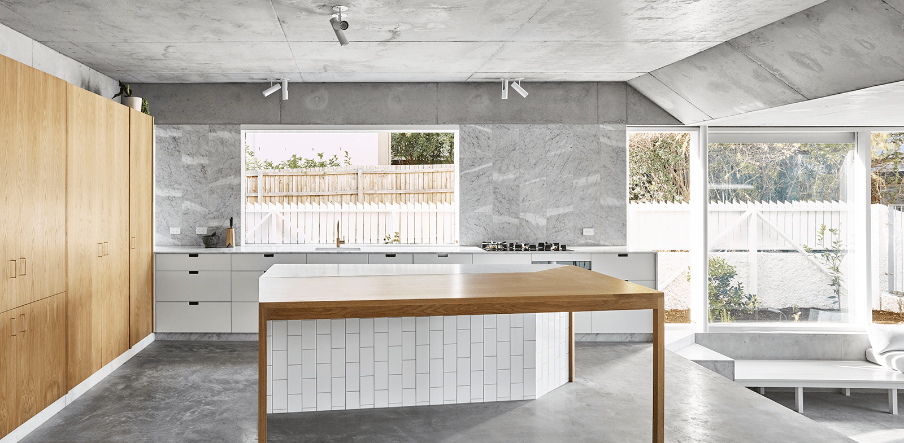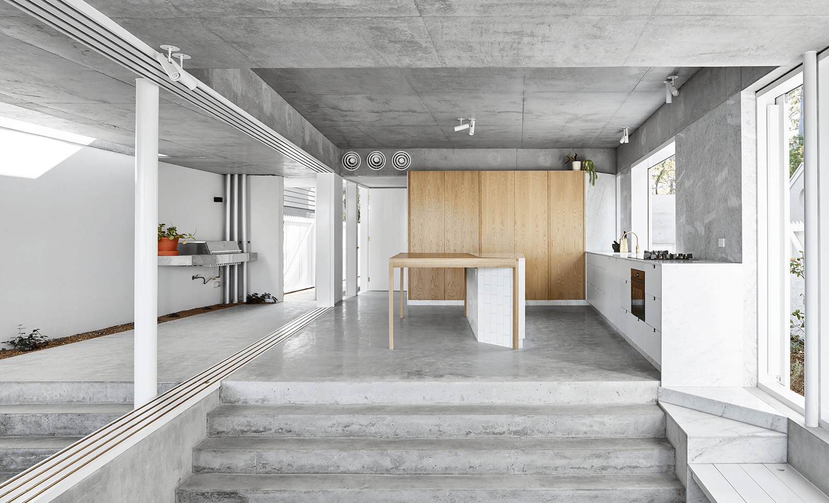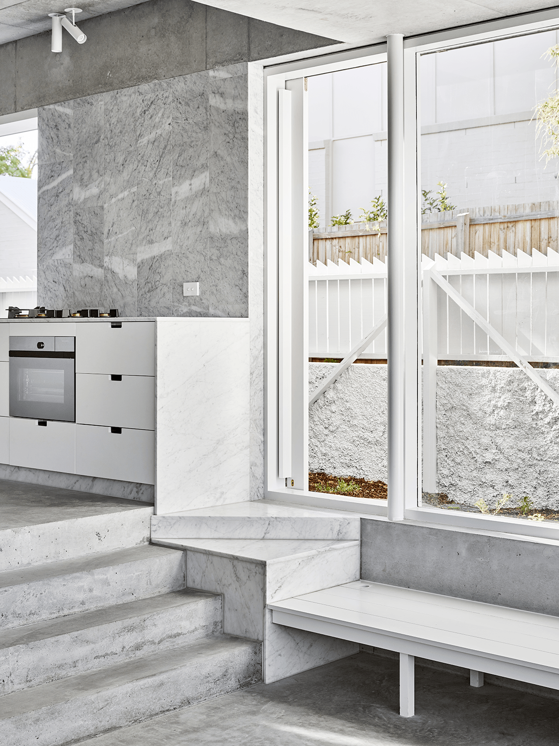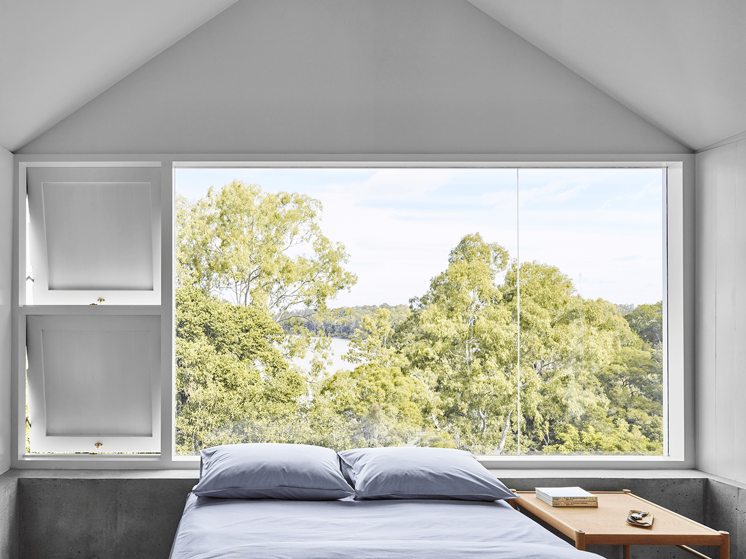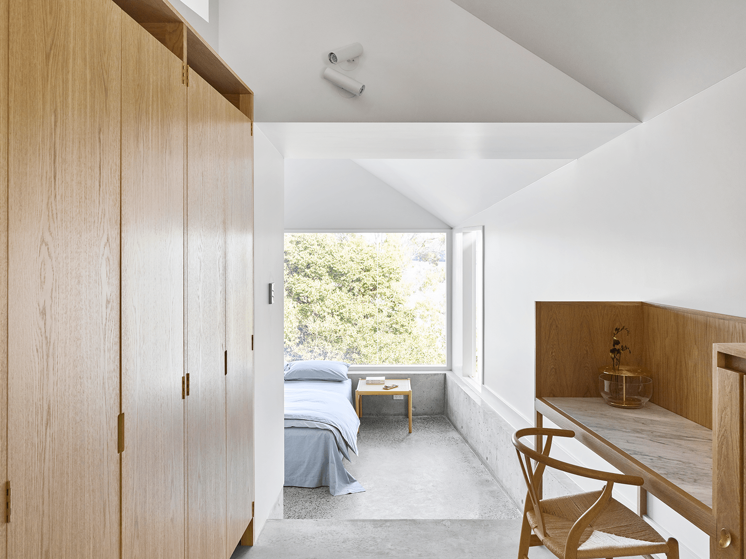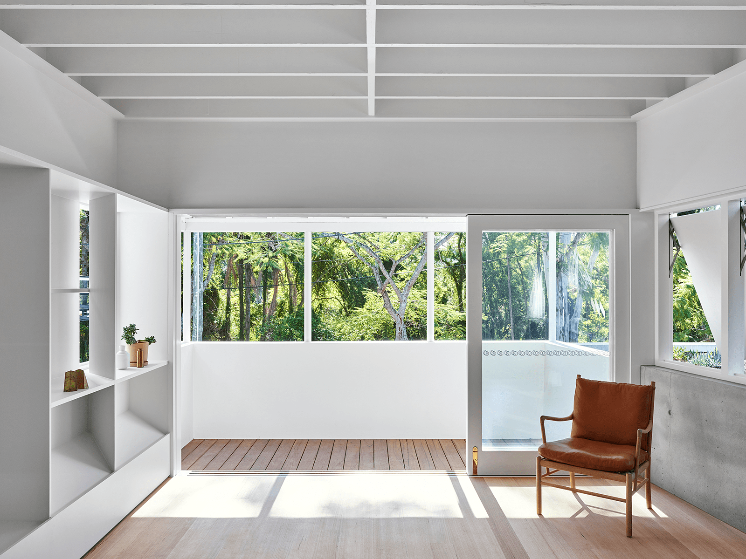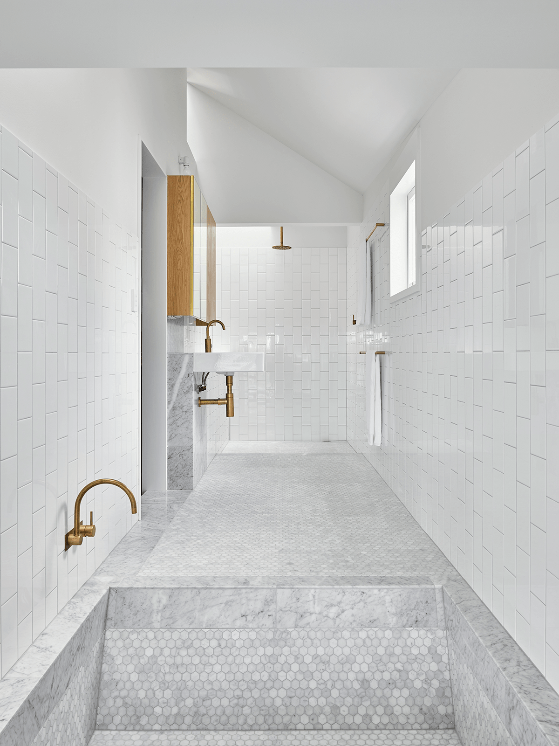Indooroopilly House is a minimal home located in Brisbane, Australia, designed by Owen Architecture. The Indooroopilly House is a new family home on a narrow, steeply sloping lot, with natural views to the front and back. The design aims to take full advantage of the front and rear outlook, whilst creating rooms free of corridors and with full access to light and ventilation. Creating such rooms can be challenging on long, narrow lots because of cramped side boundary setbacks. The strategy was to create an open stair in the middle of the house, providing a landing point to rooms at each half-level. The building’s cross section illustrates this, making clear the private and public rooms at front and rear capitalizing on the view to river and council green space. This long section also reveals the building taking advantage of the sloping site, burying a guest room ‘bunker’ under the pool with immediate connection out to the landscape. The tapered floor plan affords external spaces that be paired with the interior – a roof garden connects with a living room and an outdoor room connects with the kitchen.
Photography by Toby Scott

