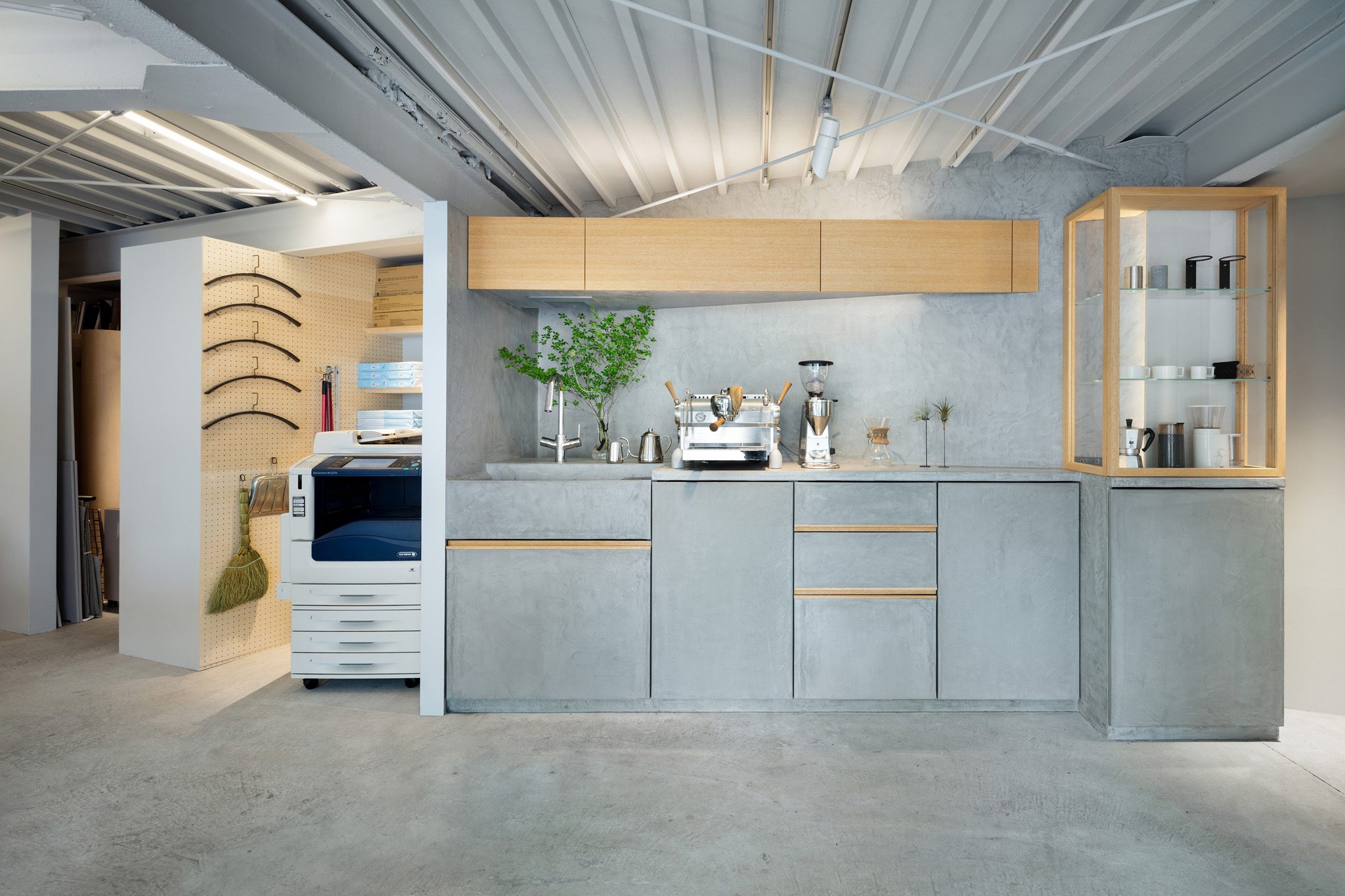Kamiyami Residence is a minimal architecture project located in Tokyo, Japan, designed by PUDDLE. Kamiyami Residence is a double-story house on top of a design office renovated from a forty year old steel frame structure which had been left untouched for several years. The property is built on a-sloping side street of a commercial area- with unique shops, offices, restaurants and cafés called “Okushibu” connecting Shibuya Station and Yoyogi Park. The street leads to a quiet residential area adjacent to Okushibu, with a number of embassies. The designers started planning this building with the idea it will be a case study for a nodal point connecting the two areas -even though it’s only a small project.
In terms of business as a design office, the space consists of materials with different gray tones to handle a lot of white objects such as paper and models. It was also a space opened to the city that incorporates more natural light with a large glass opening. The design started by considering where the kitchen is placed in the house. The designers always assume the kitchen is where ideas and creations are born, more so than just cooking. For those who live here, the kitchen is the central presence. Consequently, the island kitchen was a prerequisite for the second floor. Experimentally, copper was used on top of the island counter to enjoy the process of oxidizing.
Photography by Takumi Ota
