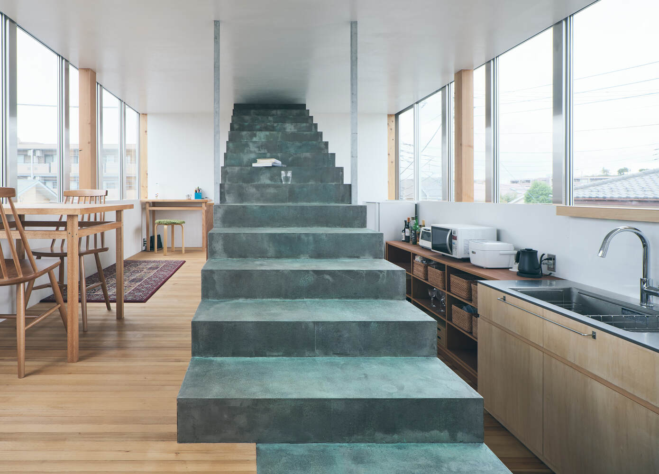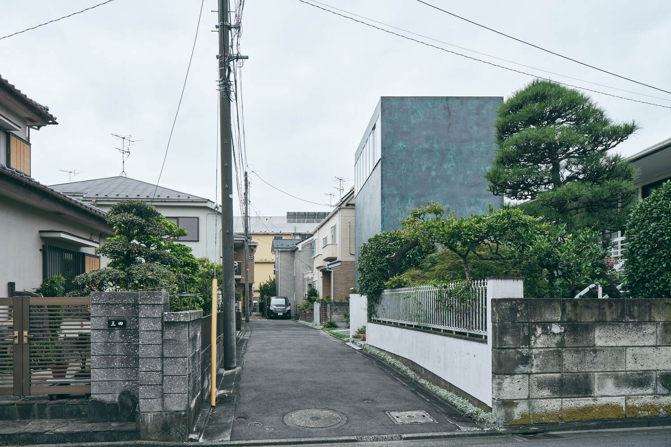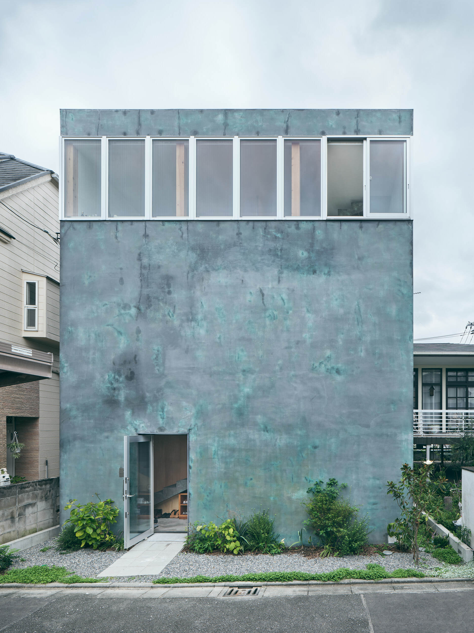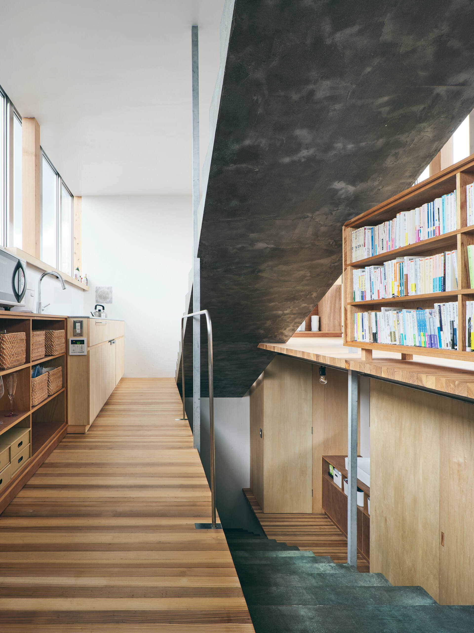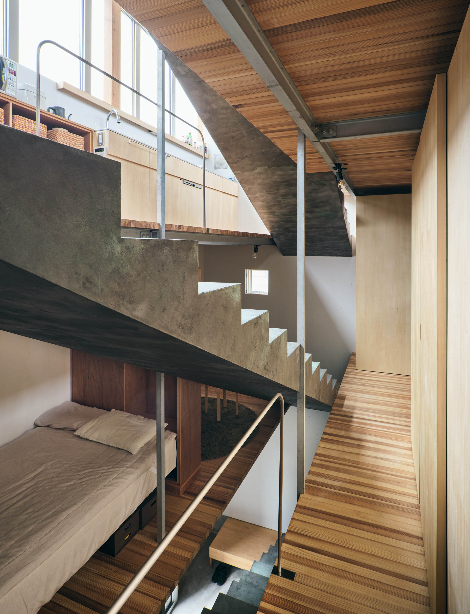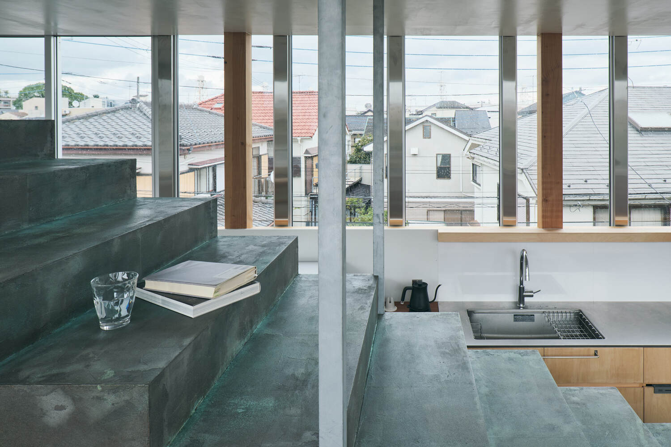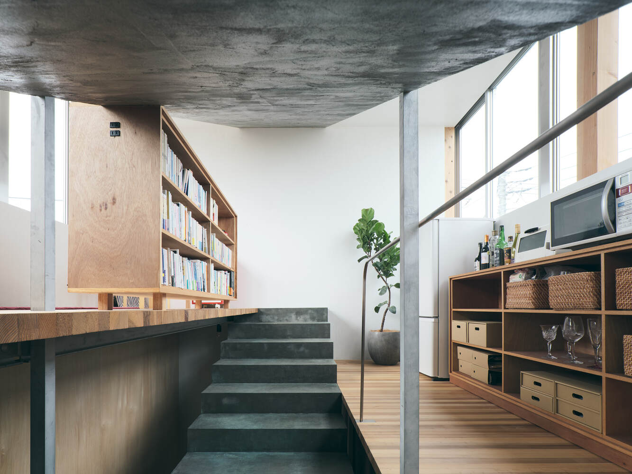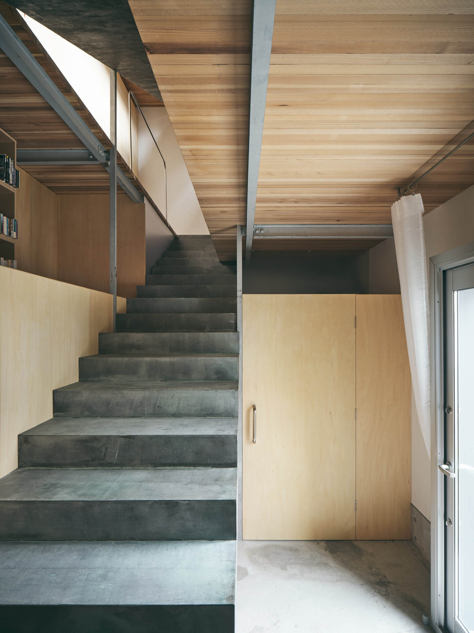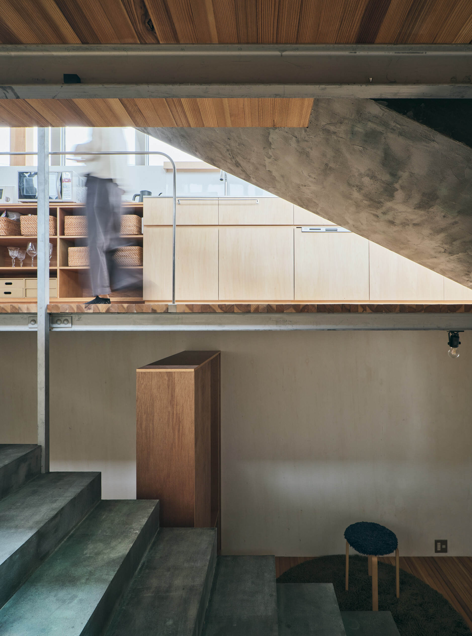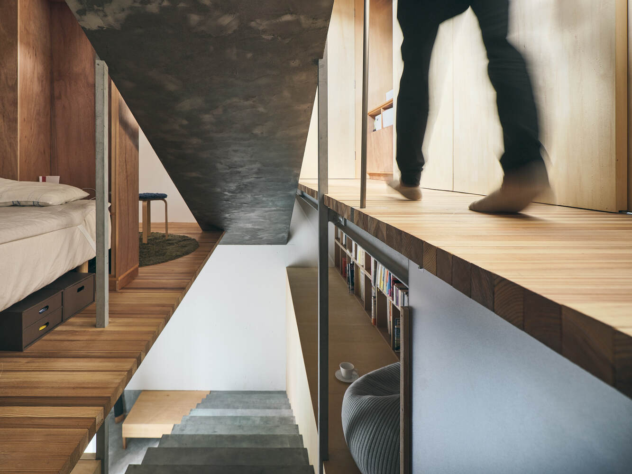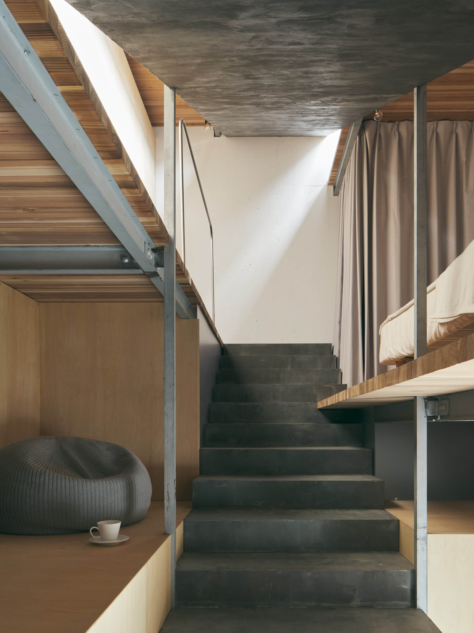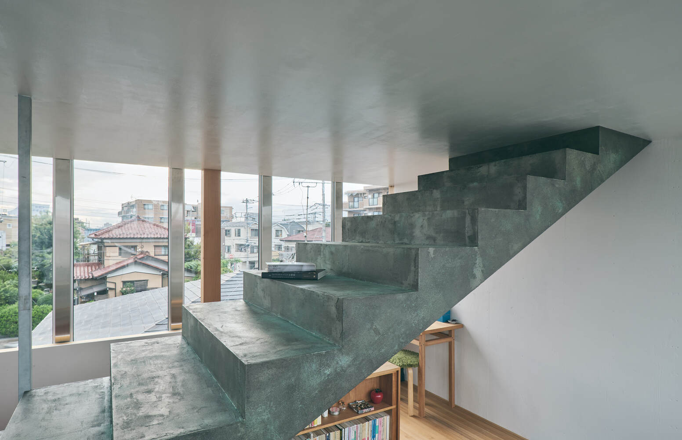Kappa House is a minimal residence located in Japan, designed by Archipelago Architects Studio. The site was originally part of a large garden from its neighbor’s house, therefore the aim of this house was not to build in a residential area, but to build as if in a garden. The owner of the house plays a unique role as a Kappa street performer for his living. We initially thought there were only limited options for dealing with the plan and section of the house when we started planning a vertical flow line since a footprint is only about 23 square meters, and the maximum building height is 8 meters according to the building code of land.
Therefore, three layered staircases were purposely placed in the center of the house while maximizing the floor height and creating an expansive one-room space within a limited small footprint of the building. 45 mm thin floors were hung on both sides of the staircases while shifting the width and height of them. The staircases also contribute to the structure, acting as a brace and solidifying the horizontal structure of the atrium, eliminating the need for structural walls in the interior. By reducing the buckling length of the central steel column, its cross-section is made to have the slender dimensions of a piece of furniture. The 45mm Massive Holtz floor is made of cedar timbers joined together.
These inserted thin and refined floors function as both structure and finish of the building. The thinness of the floor allows light, wind, and human presence to gently spread across the space, literally inextricably linked to each other. A staircase on the first floor separates the living space from the rehearsal room and studio. As you climb the stairs, the thin floor appears and disappears before your eyes, and the relationship with the residents changes rapidly as a result; sometimes as a counter, sometimes as a bench. Each room becomes intimately interwoven by physical scale, a relationship that is at once near and far, far and near. The staircase, too, becomes a kind of ceiling or partition wall, creating a three-dimensional space that is at once segmented and connected.
The staircase can also be used as an extension of the floor, or as a counter that connects to chairs, shelves, tables, and the kitchen. It has a dynamic functionality that always responds to the body. The top of the staircase is a terrace-like area where you can enjoy the scenery outside even though it is inside. On the other hand, by making a blind staircase towards the ceiling and walls, we aim to question the stereotype of the staircase which normally serves as a fixed purpose of only moving up and down.
If the staircase were finished in wood, it would have looked like a piece of furniture, and if it is made of metal, it will look like a structure. To avoid such visual aspects, wood, stone, metal, and resin are used at once to create an innovative green-blue finish. The same texture is used on the exterior walls, and the greenish-blue look creates a harmony between the garden, making an expression of neither natural nor man-made. We hope that the ever-changing greenish-blue color of the exterior will become a part of the townscape along with the surrounding plants. The rusting that occurs over time reminds us of the past and makes us feel as if the building has been there for a long time.
Photography by Kenya Chiba
