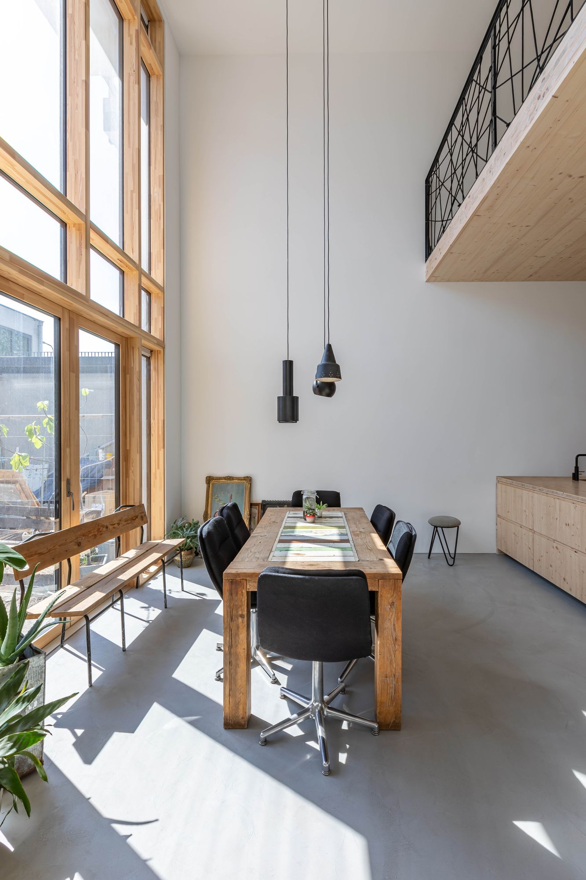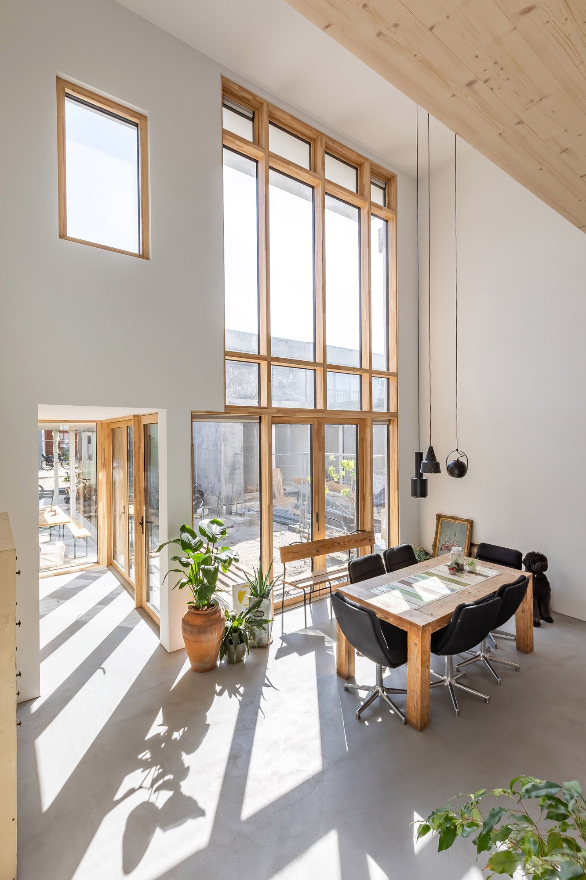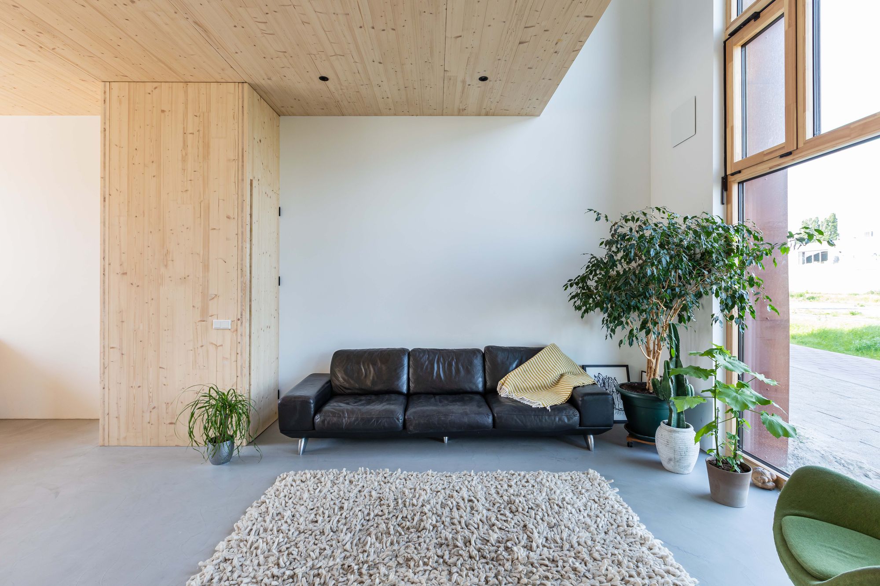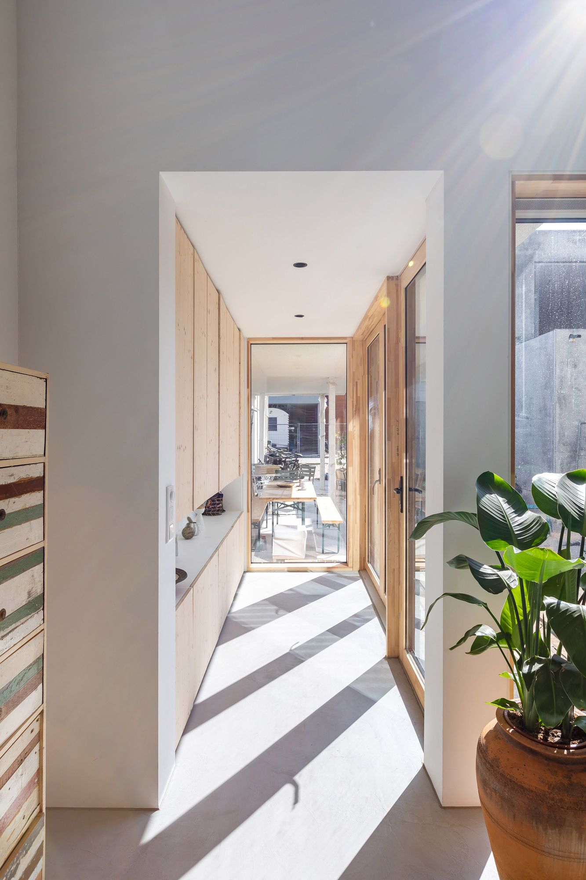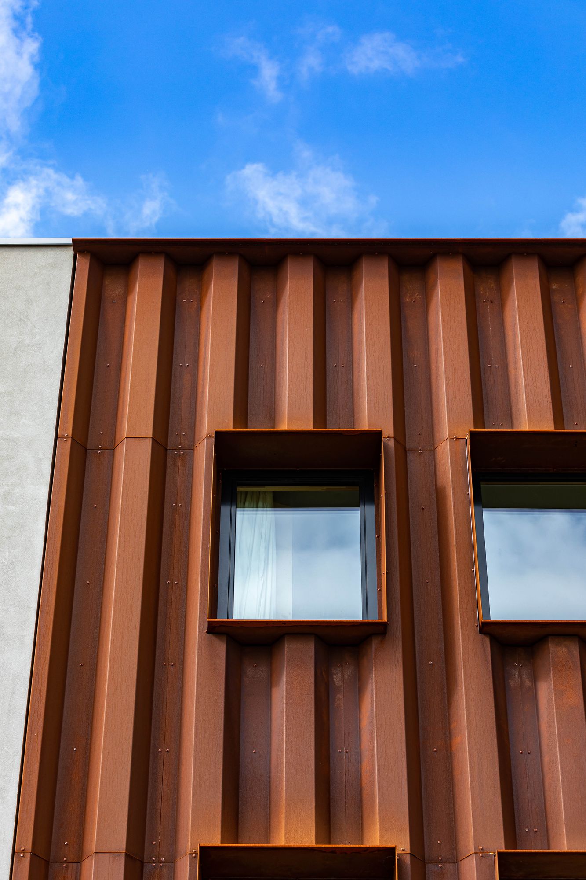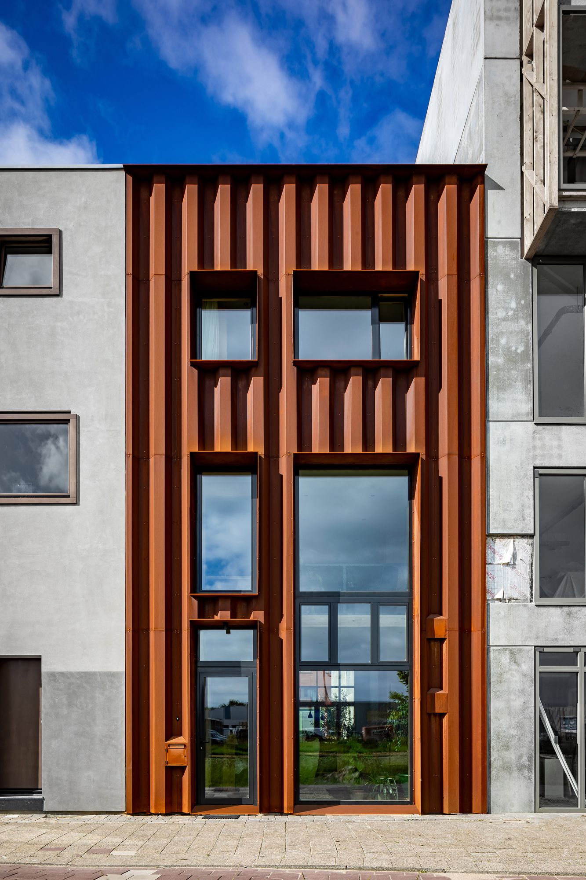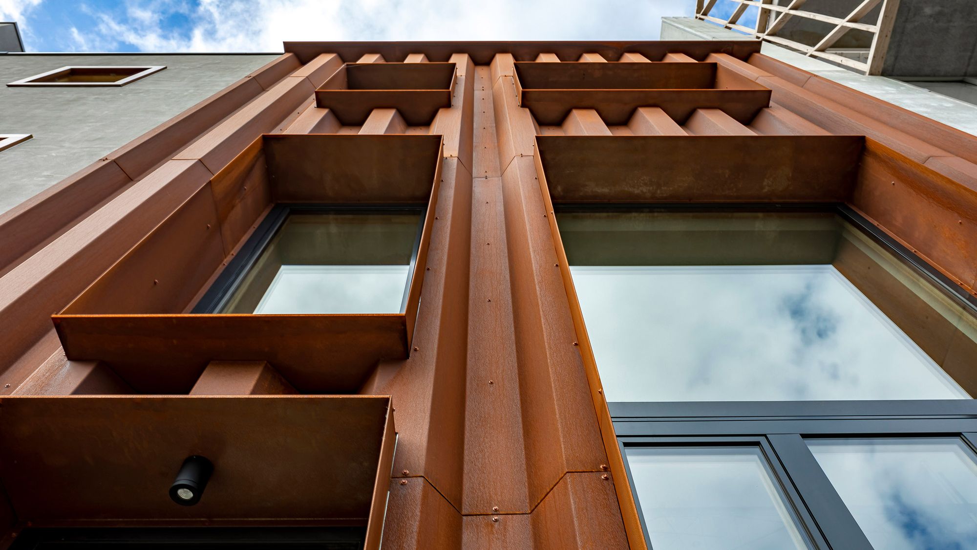Klaprozenweg is a minimalist housing project located in Amsterdam, The Netherlands, designed by Fem Architects. Much attention has been paid to sustainability. Where possible, natural, reusable materials have been chosen. The facades are timber frame walls with cellulose insulation. The floors, partitioning walls and interior walls are cross laminated timber (CLT), also known as timber solid construction or cross-layered wood. Due to these material choices, the CO 2 footprint of the building is limited and the indoor climate pleasant and healthy. An additional advantage: the extremely short construction time. The body is completely prefabricated and assembled in five days. In addition to the use of bio-based materials, low-tech solutions result in a sustainable home. A green roof on the extension in the garden will buffer rainwater, absorb CO 2 and increase biodiversity. The overhang above the large facade in the south façade and trees in the garden keep the heat out in the summer. In the winter, when the sun is low and the tree has lost its leaves, the light flows through the tall windows far into the home.
Photography by Isabel Nabuurs
