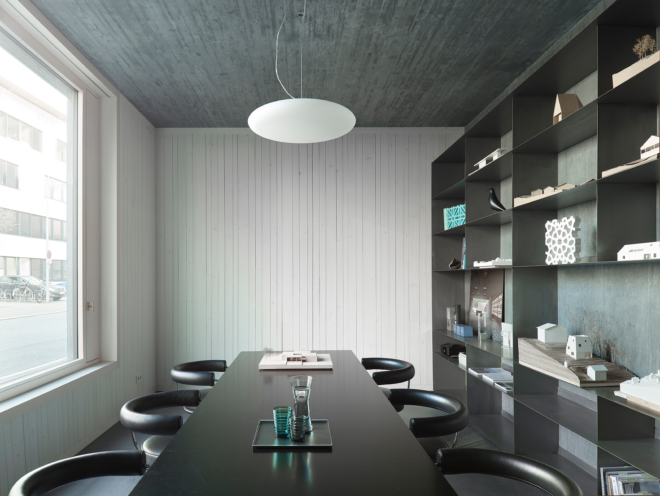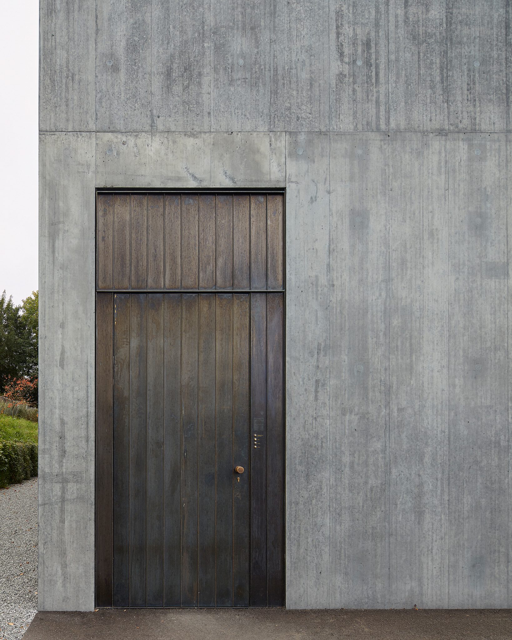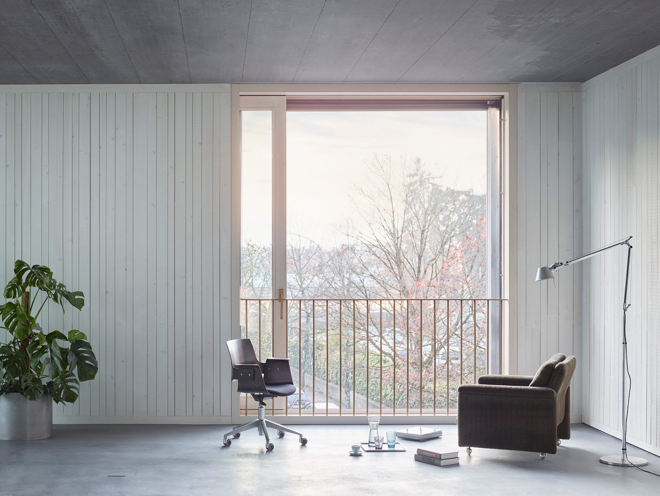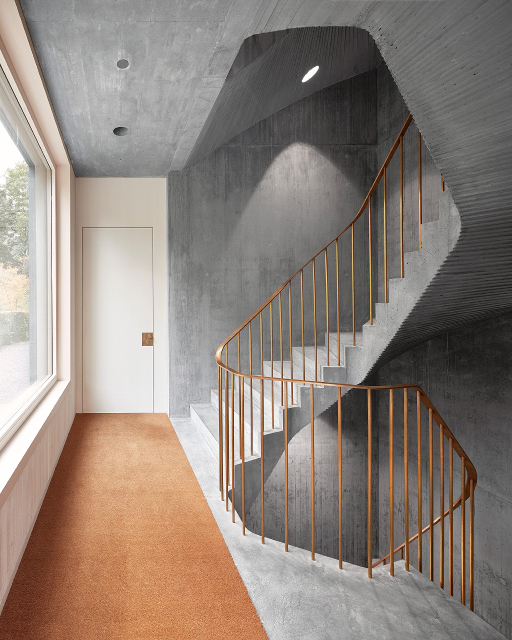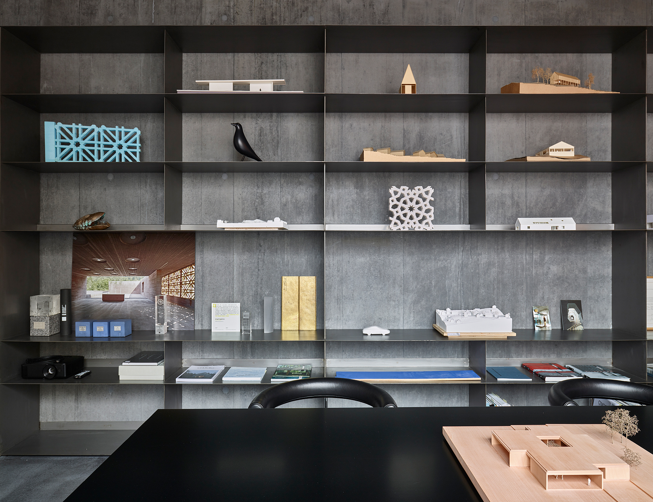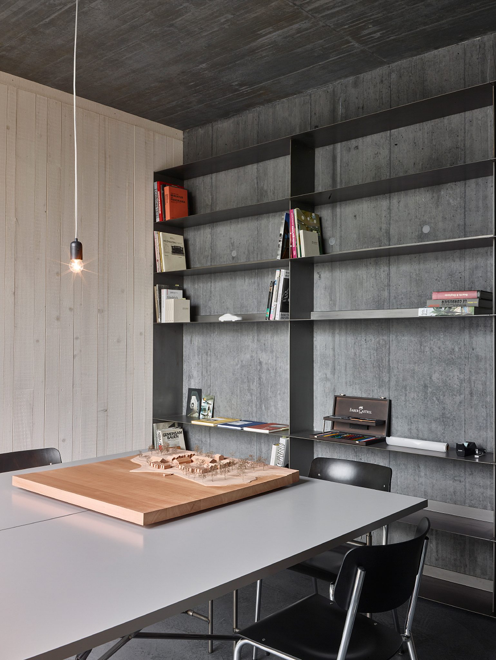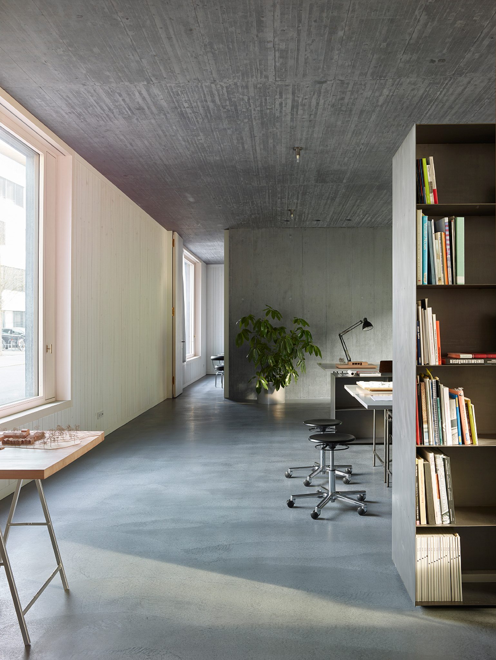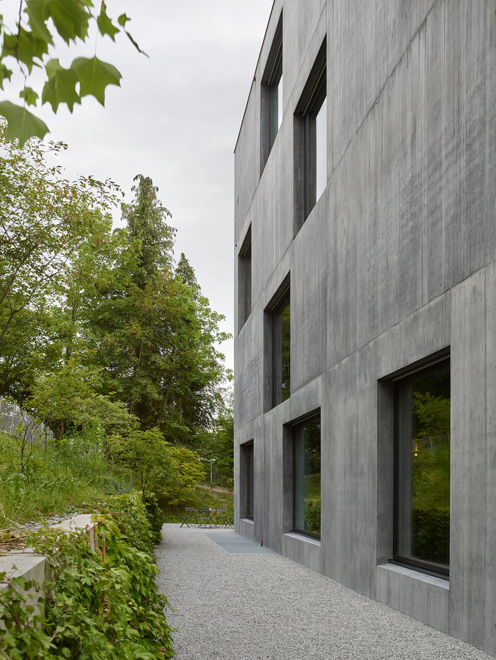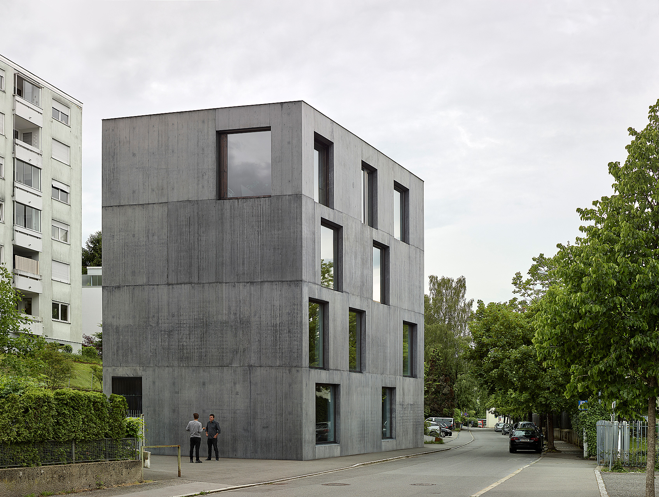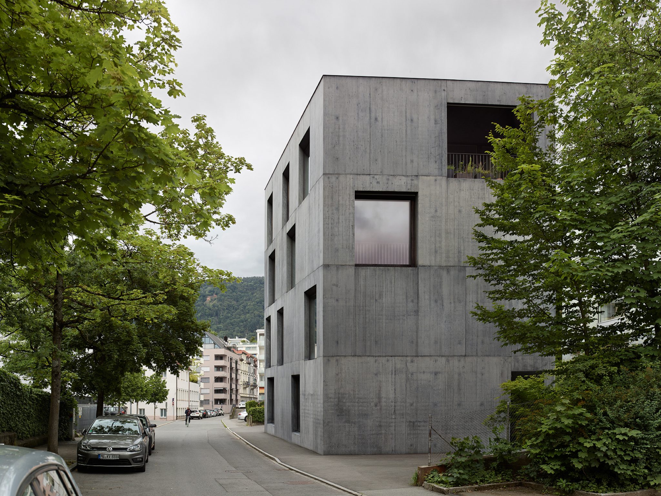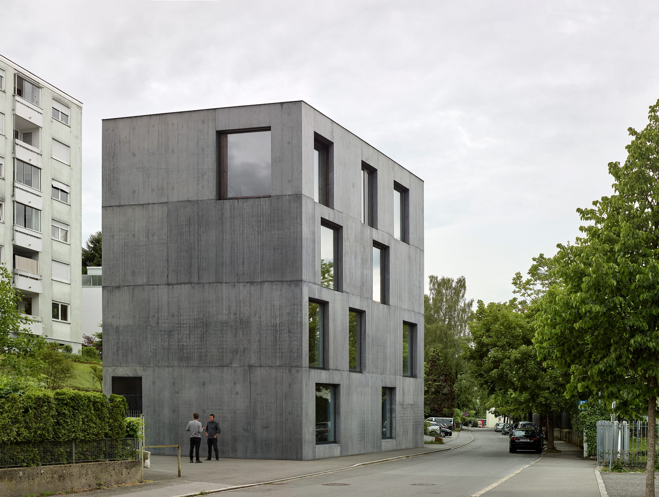Klostergasse Studio is a minimal architecture project located in Bregenz, Austria, designed by Bernardo Bader Architekten. The slender structure comprises four floors that are stacked one above the another. The spaces are organized across all floors with precisely equal proportions, but with varyingly large window openings to benefit from numerous views and positions of the sun. Each unit is designed to allow both working and living in the space. The flexibility of use will give the building long-term value. The building is made entirely of concrete, with floors, ceilings, walls and roof being of the same material.
The dark-stained concrete reveals its full sculptural and atmospheric potential with this project. Both skillfully planked and left untreated, vibrant surfaces symbolize the work process and the primal power of this material. The concrete spaces are supplemented with naturally stained spruce and furniture out of unprocessed steel. The surface structures and their tactile quality infuse the individual studio and living spaces with their unique ambiance. Atmospheric in every detail and of a stimulating radicalness, the building evokes a lasting appeal.
