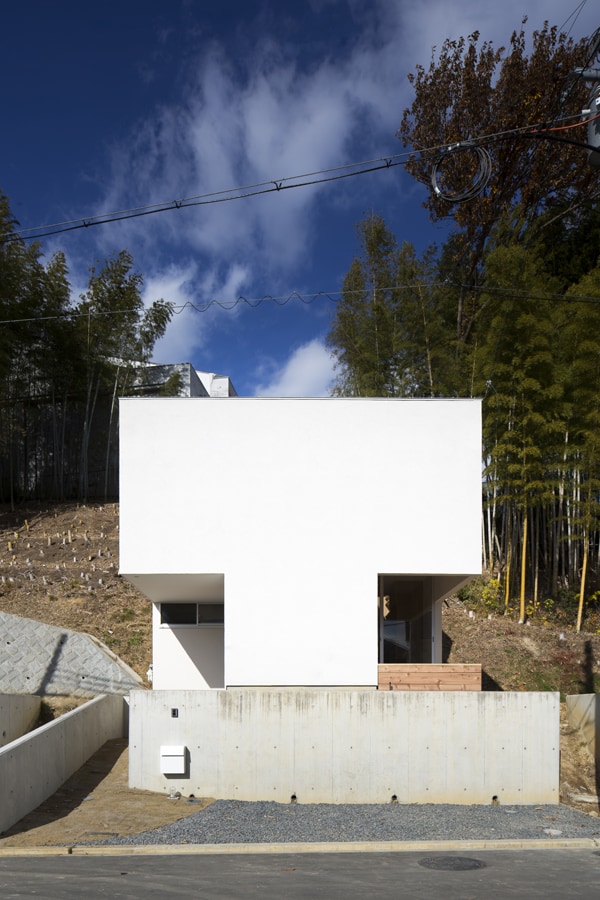Kozenji House is a minimalist residence located in Osaka, Japan, designed by Container Design. The home is situated on a slope and is supported by an exposed concrete foundation. The slope was utilized within the interior by creating height differentials, producing a larger perceived interior, and a more welcoming atmosphere. In the place of walls or partitions, the various ceiling heights serve as visual guides to the internal programs.
Kozenji House
by Container Design

Author
Leo Lei
Category
Architecture
Date
Oct 08, 2015
Photographer
Container Design

If you would like to feature your works on Leibal, please visit our Submissions page.
Once approved, your projects will be introduced to our extensive global community of
design professionals and enthusiasts. We are constantly on the lookout for fresh and
unique perspectives who share our passion for design, and look forward to seeing your works.
Please visit our Submissions page for more information.
Related Posts
Johan Viladrich
Side Tables
ST02 Side Table
$2010 USD
Jaume Ramirez Studio
Lounge Chairs
Ele Armchair
$5450 USD
MOCK Studio
Shelving
Domino Bookshelf 02
$5000 USD
Yoon Shun
Shelving
Wavy shelf - Large
$7070 USD
Oct 08, 2015
Harcombe
by Forrester Architects
Oct 08, 2015
cafe/day
by Schemata Architects